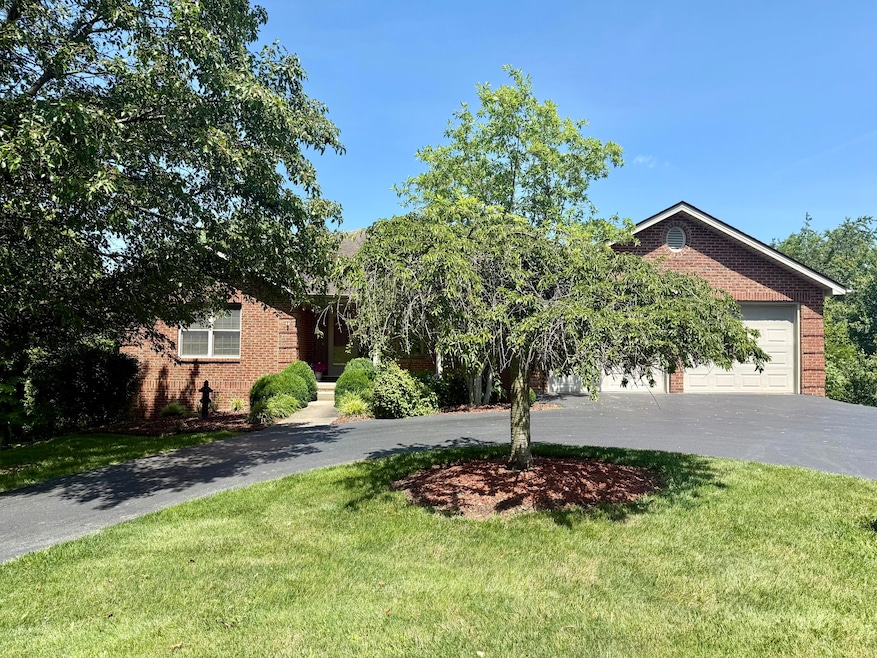
781 E Lexington St Harrodsburg, KY 40330
Estimated payment $2,133/month
Highlights
- Deck
- Wood Flooring
- Neighborhood Views
- Ranch Style House
- No HOA
- Porch
About This Home
Classic, charming, and convenient...Welcome to 781 E. Lexington! Situated on a spacious lot and offering 4 bedrooms and 2 full baths, this brick ranch on a basement is light, bright, and clean as a whistle! Meticulously maintained and lovingly cared for, this fine home boasts a large, inviting great room featuring a vaulted ceiling, exposed wood beam, and beautiful built-ins and hardwood flooring. Tray ceilings adorn both the formal dining room and the spacious primary bedroom, complete with brand new carpet, walk-in closet, and private bath. Fresh, neutral paint highlights several rooms of this smart floor plan and provides a fresh canvas for the next owner. The partially finished basement's large living area and its secluded bedroom would be ideal for those older kids needing their space or for guest privacy. With over 1000 ft.2 of additional unfinished basement space with roughed-in plumbing, there is so much potential to create a custom space to suit your family's needs. Multi-level decking, two car attached garage, mature landscaping, convenient utility room, and storage space galore, you name it...it has it! Call today to see for yourself!
Home Details
Home Type
- Single Family
Est. Annual Taxes
- $2,722
Year Built
- Built in 1999
Lot Details
- 0.47 Acre Lot
Home Design
- Ranch Style House
- Brick Veneer
- Block Foundation
- Dimensional Roof
- Vinyl Siding
Interior Spaces
- Ceiling Fan
- Window Treatments
- Entrance Foyer
- Dining Area
- Neighborhood Views
- Partially Finished Basement
- Walk-Out Basement
- Washer and Electric Dryer Hookup
Kitchen
- Eat-In Kitchen
- Oven
- Microwave
- Dishwasher
Flooring
- Wood
- Carpet
- Laminate
Bedrooms and Bathrooms
- 4 Bedrooms
- Walk-In Closet
- 2 Full Bathrooms
Parking
- Attached Garage
- Front Facing Garage
- Driveway
Outdoor Features
- Deck
- Porch
Schools
- Mercer Co Elementary And Middle School
- Mercer Co High School
Utilities
- Cooling Available
- Heating System Uses Natural Gas
- Natural Gas Connected
- Electric Water Heater
Community Details
- No Home Owners Association
- Bellaire Subdivision
Listing and Financial Details
- Assessor Parcel Number 057.00-00008.08
Map
Home Values in the Area
Average Home Value in this Area
Tax History
| Year | Tax Paid | Tax Assessment Tax Assessment Total Assessment is a certain percentage of the fair market value that is determined by local assessors to be the total taxable value of land and additions on the property. | Land | Improvement |
|---|---|---|---|---|
| 2024 | $2,722 | $290,500 | $10,000 | $280,500 |
| 2023 | $1,928 | $217,601 | $0 | $0 |
| 2022 | $1,968 | $217,601 | $0 | $0 |
| 2021 | $1,991 | $217,601 | $0 | $0 |
| 2020 | $2,004 | $184,000 | $10,000 | $174,000 |
| 2019 | $1,652 | $184,000 | $10,000 | $174,000 |
| 2018 | $1,632 | $184,000 | $0 | $0 |
| 2017 | $1,574 | $184,000 | $0 | $0 |
| 2016 | $1,550 | $184,000 | $0 | $0 |
| 2015 | $1,514 | $184,000 | $10,000 | $174,000 |
| 2014 | $1,514 | $184,000 | $0 | $0 |
| 2010 | -- | $177,000 | $10,000 | $167,000 |
Property History
| Date | Event | Price | Change | Sq Ft Price |
|---|---|---|---|---|
| 08/05/2025 08/05/25 | Pending | -- | -- | -- |
| 07/18/2025 07/18/25 | Price Changed | $349,900 | -2.8% | $129 / Sq Ft |
| 06/23/2025 06/23/25 | For Sale | $359,900 | -- | $133 / Sq Ft |
Purchase History
| Date | Type | Sale Price | Title Company |
|---|---|---|---|
| Deed | -- | -- |
Similar Homes in Harrodsburg, KY
Source: ImagineMLS (Bluegrass REALTORS®)
MLS Number: 25013422
APN: 057.00-00008.08
- 400 Bellaire Dr
- 506 E Lexington St
- 111 Castle Heights Dr
- 916 Milward Dr
- 122 Mac Ct
- 349 N Greenville St
- 324 Woodsland Dr
- 720 Maple Ave
- 366 N Greenville St
- 214 E Factory St
- 429 N Main St
- 146 Marimon Ave
- 342 N Main St
- 130 N Main St Unit 130/132/134
- 419 Cardwell Ave
- 302 Pheasant Dr
- 218 Fort St
- 202 S College St
- 340 Pheasant Dr
- 424 W Factory St






