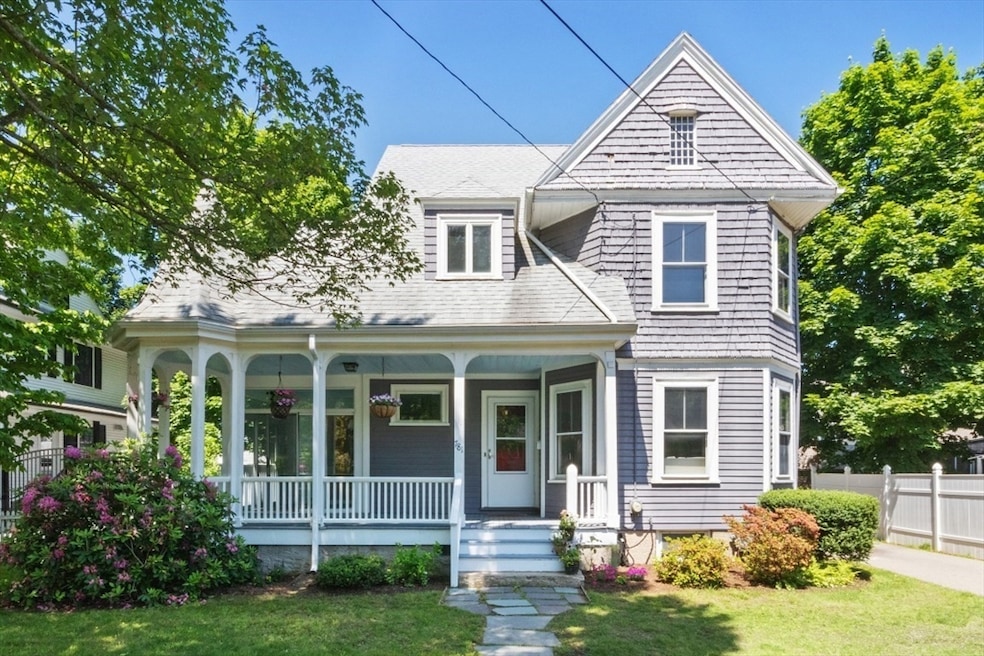
781 Highland Ave Needham Heights, MA 02494
Highlights
- Golf Course Community
- 4-minute walk to Needham Heights
- Custom Closet System
- Eliot Elementary School Rated A
- Medical Services
- Colonial Architecture
About This Home
As of July 2025Beautiful hardwood floors and high ceilings accent this lovely 4 bedroom, 2.5 bath home with a welcoming front porch and sunroom! The first floor features maple flooring, a formal living room and dining room and a large kitchen with eat in area and pantry. First floor laundry and half bath. The second floor has oak flooring and 3 large bedrooms and a full bath. The third floor is large and has a 3/4 bath - it could be transformed into a gracious owner's suite! Bow windows in the main bedroom and living room. Washer, dryer and refrigerator included in sale. A level fenced back yard leads to the kitchen and the detached one car garage. With your updates to the 1950's kitchen and baths, this home will be a gem!
Home Details
Home Type
- Single Family
Est. Annual Taxes
- $9,262
Year Built
- Built in 1920
Lot Details
- 8,712 Sq Ft Lot
- Property fronts an easement
- Near Conservation Area
- Level Lot
- Property is zoned SRB
Parking
- 1 Car Detached Garage
- Driveway
- Open Parking
- Off-Street Parking
Home Design
- Colonial Architecture
- Victorian Architecture
- Frame Construction
- Shingle Roof
- Concrete Perimeter Foundation
Interior Spaces
- 1,856 Sq Ft Home
- Ceiling Fan
- Bay Window
- Entryway
- Unfinished Basement
- Basement Fills Entire Space Under The House
Kitchen
- Stove
- Range
- Dishwasher
Flooring
- Wood
- Wall to Wall Carpet
- Vinyl
Bedrooms and Bathrooms
- 4 Bedrooms
- Primary bedroom located on second floor
- Custom Closet System
Laundry
- Laundry on main level
- Dryer
- Washer
Utilities
- No Cooling
- 2 Heating Zones
- Heating System Uses Natural Gas
- Baseboard Heating
- Hot Water Heating System
- Electric Baseboard Heater
- 100 Amp Service
- Gas Water Heater
Additional Features
- Enclosed Patio or Porch
- Property is near public transit
Listing and Financial Details
- Tax Block 0033
- Assessor Parcel Number M:069.0 B:0033 L:0000.0,141399
Community Details
Overview
- No Home Owners Association
Amenities
- Medical Services
- Shops
Recreation
- Golf Course Community
- Community Pool
- Park
Ownership History
Purchase Details
Home Financials for this Owner
Home Financials are based on the most recent Mortgage that was taken out on this home.Purchase Details
Similar Homes in Needham Heights, MA
Home Values in the Area
Average Home Value in this Area
Purchase History
| Date | Type | Sale Price | Title Company |
|---|---|---|---|
| Deed | $955,000 | -- | |
| Deed | -- | -- |
Mortgage History
| Date | Status | Loan Amount | Loan Type |
|---|---|---|---|
| Open | $573,000 | New Conventional | |
| Previous Owner | $396,000 | No Value Available |
Property History
| Date | Event | Price | Change | Sq Ft Price |
|---|---|---|---|---|
| 07/18/2025 07/18/25 | Sold | $955,000 | -2.1% | $515 / Sq Ft |
| 06/25/2025 06/25/25 | Pending | -- | -- | -- |
| 06/05/2025 06/05/25 | For Sale | $975,000 | -- | $525 / Sq Ft |
Tax History Compared to Growth
Tax History
| Year | Tax Paid | Tax Assessment Tax Assessment Total Assessment is a certain percentage of the fair market value that is determined by local assessors to be the total taxable value of land and additions on the property. | Land | Improvement |
|---|---|---|---|---|
| 2025 | $9,262 | $873,800 | $683,800 | $190,000 |
| 2024 | $9,036 | $721,700 | $461,400 | $260,300 |
| 2023 | $9,114 | $698,900 | $461,400 | $237,500 |
| 2022 | $8,457 | $632,500 | $404,700 | $227,800 |
| 2021 | $8,241 | $632,500 | $404,700 | $227,800 |
| 2020 | $7,765 | $621,700 | $404,800 | $216,900 |
| 2019 | $7,186 | $580,000 | $368,000 | $212,000 |
| 2018 | $6,890 | $580,000 | $368,000 | $212,000 |
| 2017 | $6,613 | $556,200 | $368,000 | $188,200 |
| 2016 | $6,419 | $556,200 | $368,000 | $188,200 |
| 2015 | $6,279 | $556,200 | $368,000 | $188,200 |
| 2014 | $6,163 | $529,500 | $373,900 | $155,600 |
Agents Affiliated with this Home
-
Leigh Doukas

Seller's Agent in 2025
Leigh Doukas
Coldwell Banker Realty - Needham
(617) 966-1245
15 in this area
39 Total Sales
-
Shannon Beveridge
S
Buyer's Agent in 2025
Shannon Beveridge
Century 21 North East
1 in this area
10 Total Sales
Map
Source: MLS Property Information Network (MLS PIN)
MLS Number: 73385981
APN: NEED-000069-000033
- 132 Hillside Ave
- 136 Hillside Ave
- 760 Highland Ave Unit 2
- 218 Hillside Ave
- 175 Hillside Ave Unit 175
- 381 Hunnewell St Unit 381
- 379 Hunnewell St
- 379 Hunnewell St Unit 379
- 7 Avery St
- 6 Mcculloch St Unit 6
- 609 Hunnewell St
- 208 Webster St
- 36 Davenport Rd
- 445 Hillside Ave
- 263 Hunnewell St
- 100 Rosemary Way Unit 322
- 59 Yale Rd
- 131 Woodbine Cir
- 70 Booth St
- 36 Yale Rd






