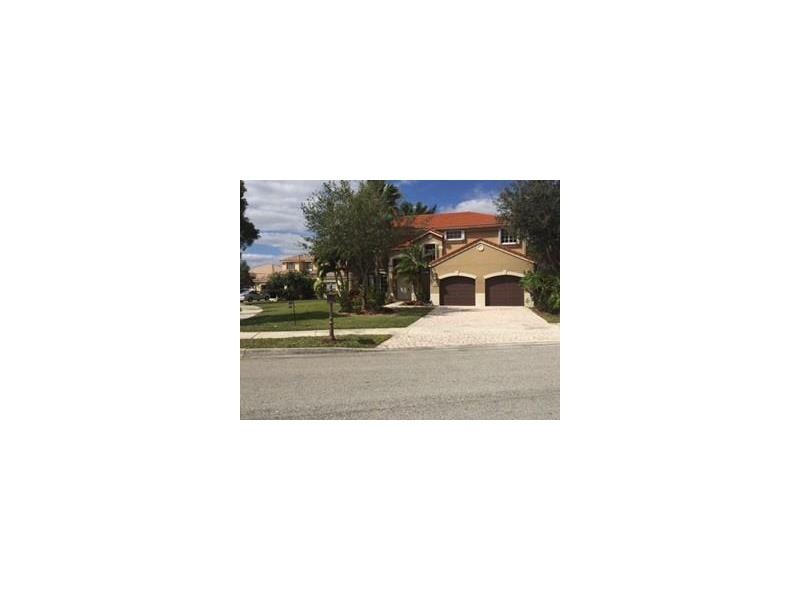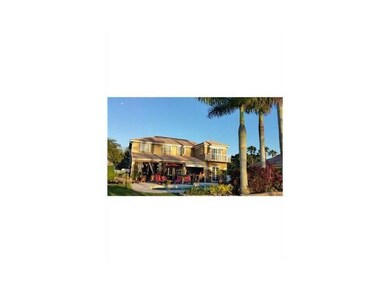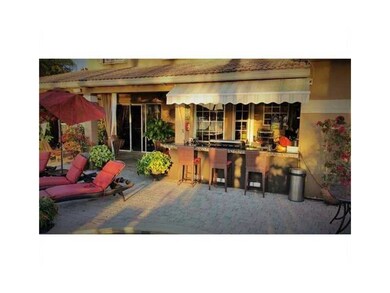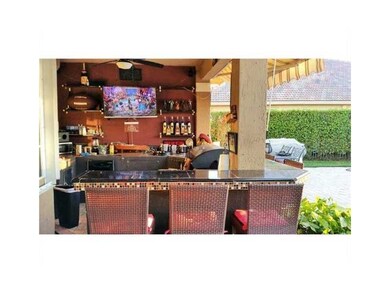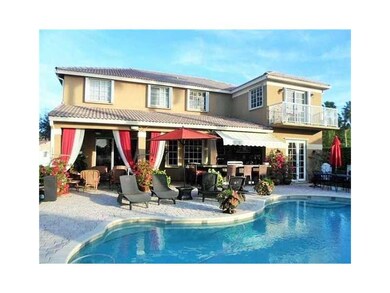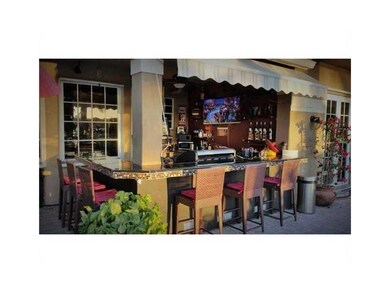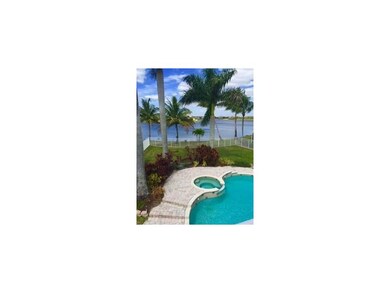
781 Lake Blvd Weston, FL 33326
The Lakes NeighborhoodHighlights
- Lake Front
- Boat Dock
- Clubhouse
- Eagle Point Elementary School Rated A
- Above Ground Pool
- Main Floor Bedroom
About This Home
As of April 2018RECENTLY UPDATE TWO STORY HOME, 1 BEDROOM/DEN DOWNSTAIRS, 4 BEDROOMS UPSTAIRS , 3 BATHS, 2 CAR GARAGE ,BEAUTIFUL LAKE VIEW, SCREENED/FENCE OVER SIZE HEATED POOL, AND PATIO WITH SPA, BUILD BBQ, MASTER BEDROOM WITH OFFICE AND BALCONY,BATHROOM WITH SEPARATE SHOWER & JACUZZI, UPGRADE KITCHEN AND MORE. READY TO MOVE
Last Agent to Sell the Property
United Realty Group Inc. License #3124376 Listed on: 01/06/2016

Home Details
Home Type
- Single Family
Est. Annual Taxes
- $8,787
Year Built
- Built in 1994
Lot Details
- 0.29 Acre Lot
- 100 Ft Wide Lot
- Lake Front
- North Facing Home
- Fenced
- Property is zoned R-2
HOA Fees
- $133 Monthly HOA Fees
Parking
- 2 Car Attached Garage
- 4 Attached Carport Spaces
- Automatic Garage Door Opener
- Driveway
- Paver Block
- Open Parking
Home Design
- Barrel Roof Shape
- Concrete Block And Stucco Construction
Interior Spaces
- 3,166 Sq Ft Home
- 2-Story Property
- Ceiling Fan
- Vertical Blinds
- Family Room
- Formal Dining Room
- Lake Views
- Fire Sprinkler System
Kitchen
- Built-In Oven
- Electric Range
- Microwave
- Dishwasher
- Cooking Island
- Snack Bar or Counter
- Disposal
Flooring
- Carpet
- Tile
Bedrooms and Bathrooms
- 5 Bedrooms
- Main Floor Bedroom
- 3 Full Bathrooms
- Dual Sinks
- Separate Shower in Primary Bathroom
Laundry
- Laundry in Utility Room
- Dryer
Pool
- Above Ground Pool
- Auto Pool Cleaner
Outdoor Features
- Balcony
- Patio
- Outdoor Grill
Schools
- Indian Trace Elementary School
- Tequesta Trace Middle School
- Cypress Bay High School
Utilities
- Cooling Available
- Central Heating
- Lake Drain
- Electric Water Heater
Listing and Financial Details
- Assessor Parcel Number 504006024730
Community Details
Overview
- Sector 4 151 19 B,The Lakes Subdivision
- Mandatory home owners association
- The community has rules related to no recreational vehicles or boats
Recreation
- Boat Dock
- Community Pool
Additional Features
- Clubhouse
- Security Service
Ownership History
Purchase Details
Home Financials for this Owner
Home Financials are based on the most recent Mortgage that was taken out on this home.Purchase Details
Home Financials for this Owner
Home Financials are based on the most recent Mortgage that was taken out on this home.Purchase Details
Home Financials for this Owner
Home Financials are based on the most recent Mortgage that was taken out on this home.Purchase Details
Home Financials for this Owner
Home Financials are based on the most recent Mortgage that was taken out on this home.Purchase Details
Home Financials for this Owner
Home Financials are based on the most recent Mortgage that was taken out on this home.Purchase Details
Home Financials for this Owner
Home Financials are based on the most recent Mortgage that was taken out on this home.Purchase Details
Purchase Details
Home Financials for this Owner
Home Financials are based on the most recent Mortgage that was taken out on this home.Similar Homes in Weston, FL
Home Values in the Area
Average Home Value in this Area
Purchase History
| Date | Type | Sale Price | Title Company |
|---|---|---|---|
| Warranty Deed | $645,000 | Attorney | |
| Warranty Deed | $580,000 | One Conquest Title And Escro | |
| Warranty Deed | $472,500 | First National Title Company | |
| Warranty Deed | $690,000 | First National Title Company | |
| Warranty Deed | $360,000 | -- | |
| Warranty Deed | $360,000 | -- | |
| Warranty Deed | $219,000 | -- | |
| Deed | $223,700 | -- |
Mortgage History
| Date | Status | Loan Amount | Loan Type |
|---|---|---|---|
| Open | $395,000 | Adjustable Rate Mortgage/ARM | |
| Previous Owner | $464,000 | New Conventional | |
| Previous Owner | $433,284 | FHA | |
| Previous Owner | $621,000 | Negative Amortization | |
| Previous Owner | $175,000 | Credit Line Revolving | |
| Previous Owner | $100,000 | Credit Line Revolving | |
| Previous Owner | $275,000 | Stand Alone First | |
| Previous Owner | $30,000 | Stand Alone Second | |
| Previous Owner | $220,000 | New Conventional | |
| Previous Owner | $156,550 | No Value Available |
Property History
| Date | Event | Price | Change | Sq Ft Price |
|---|---|---|---|---|
| 04/13/2018 04/13/18 | Sold | $645,000 | -3.6% | $212 / Sq Ft |
| 02/20/2018 02/20/18 | For Sale | $669,000 | +15.3% | $220 / Sq Ft |
| 05/04/2016 05/04/16 | Sold | $580,000 | -4.1% | $183 / Sq Ft |
| 04/07/2016 04/07/16 | Pending | -- | -- | -- |
| 03/07/2016 03/07/16 | Price Changed | $605,000 | 0.0% | $191 / Sq Ft |
| 03/07/2016 03/07/16 | For Sale | $605,000 | +4.3% | $191 / Sq Ft |
| 02/04/2016 02/04/16 | Off Market | $580,000 | -- | -- |
| 01/06/2016 01/06/16 | For Sale | $599,000 | -- | $189 / Sq Ft |
Tax History Compared to Growth
Tax History
| Year | Tax Paid | Tax Assessment Tax Assessment Total Assessment is a certain percentage of the fair market value that is determined by local assessors to be the total taxable value of land and additions on the property. | Land | Improvement |
|---|---|---|---|---|
| 2025 | $12,711 | $620,790 | -- | -- |
| 2024 | $12,376 | $603,300 | -- | -- |
| 2023 | $12,376 | $585,730 | $0 | $0 |
| 2022 | $11,663 | $568,670 | $0 | $0 |
| 2021 | $11,337 | $552,110 | $149,470 | $402,640 |
| 2020 | $11,072 | $547,580 | $0 | $0 |
| 2019 | $10,783 | $535,270 | $0 | $0 |
| 2018 | $10,072 | $508,970 | $0 | $0 |
| 2017 | $14,215 | $498,510 | $0 | $0 |
| 2016 | $10,415 | $497,600 | $0 | $0 |
| 2015 | $8,787 | $431,300 | $0 | $0 |
| 2014 | $8,842 | $427,880 | $0 | $0 |
| 2013 | -- | $430,760 | $149,480 | $281,280 |
Agents Affiliated with this Home
-
Luis Galindez

Seller's Agent in 2018
Luis Galindez
Weichert Realtors Capella Estates
(954) 907-9493
11 Total Sales
-
M
Seller Co-Listing Agent in 2018
Mery Paez
MMLS Assoc.-Inactive Member
-
carlos ludena
c
Buyer's Agent in 2018
carlos ludena
CasaMagna Realty LLC
1 Total Sale
-
Claudia Candela

Seller's Agent in 2016
Claudia Candela
United Realty Group Inc.
(954) 536-4822
18 Total Sales
Map
Source: MIAMI REALTORS® MLS
MLS Number: A10011565
APN: 50-40-06-02-4730
- 782 Lake Blvd
- 794 Lake Blvd
- 710 Lake Blvd
- 773 Verona Lake Dr
- 704 Lake Blvd
- 195 Lakeview Dr Unit 106
- 195 Lakeview Dr Unit 105
- 195 Lakeview Dr Unit 205
- 193 Lakeview Dr Unit 103
- 720 Verona Lake Dr
- 200 Lakeview Dr Unit 208
- 185 Lakeview Dr Unit 101
- 189 Lakeview Dr Unit 103
- 235 Lakeview Dr Unit 104
- 643 Lake Blvd
- 210 Lakeview Dr Unit 102
- 210 Lakeview Dr Unit 207
- 803 Heritage Dr
- 220 Lakeview Dr Unit 308
- 170 Lakeview Dr Unit 203
