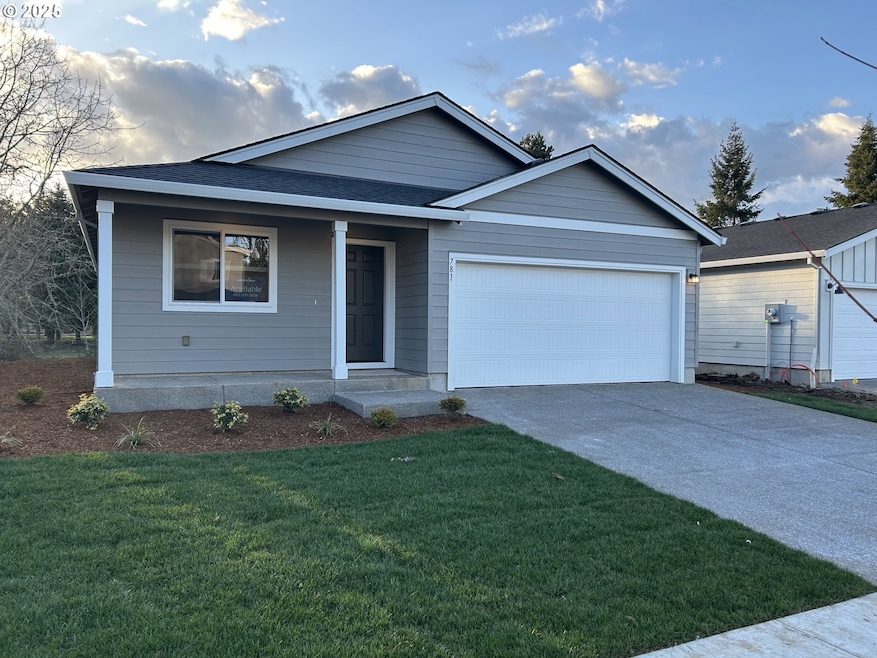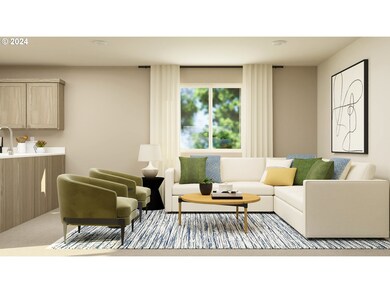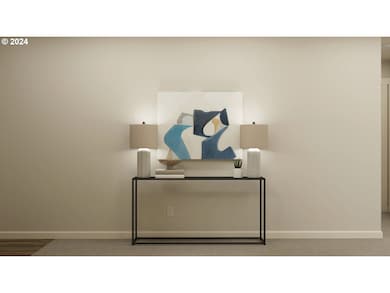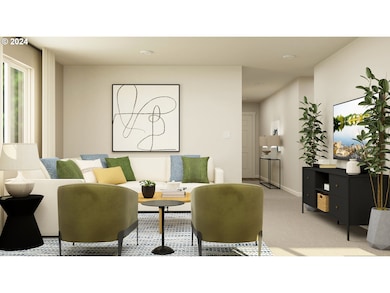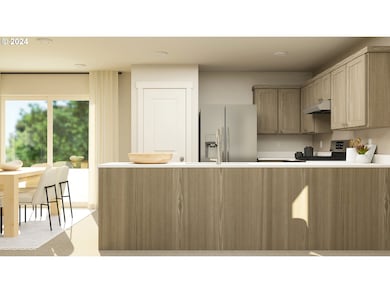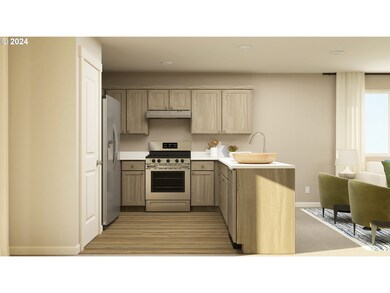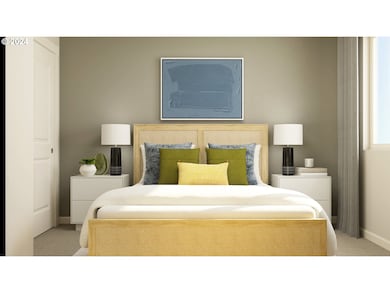
$397,950
- 4 Beds
- 2.5 Baths
- 1,792 Sq Ft
- 791 Pebble St
- Brownsville, OR
Step into comfort and style in this beautifully designed 4 bed, 2.5 bath two-story home! The main level features an open-concept layout that seamlessly connects the stylish kitchen, formal dining area, and spacious Great Room - perfect for everyday living and entertaining. Upstairs, you'll find four generously sized bedrooms, including a private owner's suite tucked away in the back with walk-in
Shasta Krake REALTY ONE GROUP WILLAMETTE VALLEY
