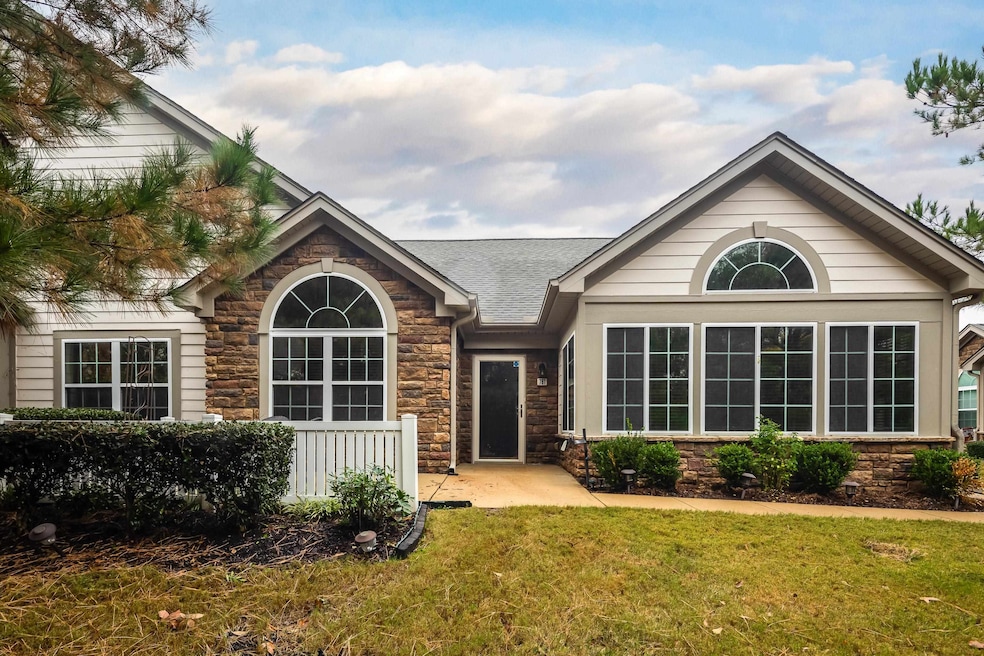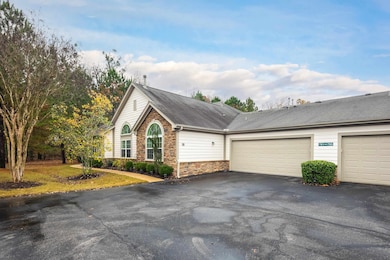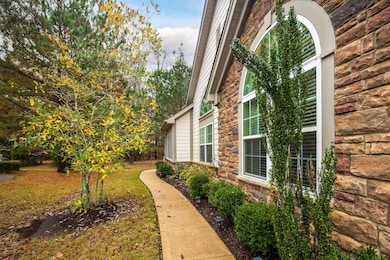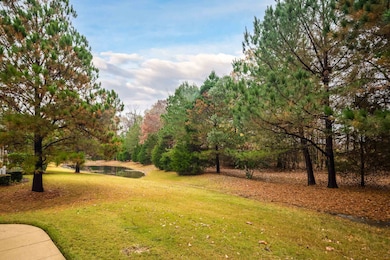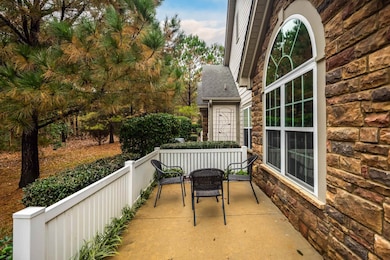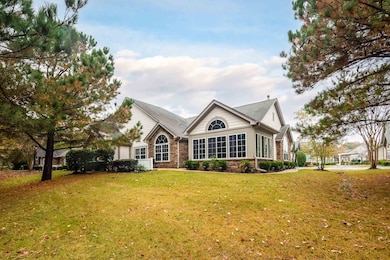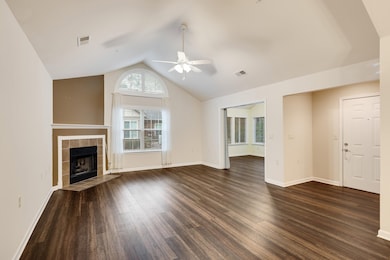781 Stonevillage Cove Unit 28 Collierville, TN 38017
Estimated payment $2,520/month
3
Beds
2
Baths
1,867
Sq Ft
$236
Price per Sq Ft
Highlights
- Updated Kitchen
- Landscaped Professionally
- Wooded Lot
- Schilling Farms Elementary School Rated A
- Clubhouse
- Vaulted Ceiling
About This Home
Highly desirable location nestled in the back of the neighborhood surrounded by green space in a wooded setting. The vaulted ceilings and open floor plan lend a feeling of spaciousness to this one story, zero entry condo with 3 bedrooms, 2 bathrooms and a large sunroom. Engineered hardwood in all living areas. Custom primary closet and pantry closet. Lots of storage, including a sperate store room attached to the laundry room. Active neighborhood community with numerous offerings at the clubhouse. Neighborhood pool.
Property Details
Home Type
- Condominium
Est. Annual Taxes
- $2,440
Year Built
- Built in 2014
Lot Details
- Landscaped Professionally
- Sprinklers on Timer
- Wooded Lot
- Few Trees
Interior Spaces
- 1,867 Sq Ft Home
- 1-Story Property
- Smooth Ceilings
- Vaulted Ceiling
- Ceiling Fan
- Factory Built Fireplace
- Gas Fireplace
- Some Wood Windows
- Double Pane Windows
- Window Treatments
- Aluminum Window Frames
- Living Room with Fireplace
- Combination Dining and Living Room
- Breakfast Room
- Sun or Florida Room
- Storage Room
- Termite Clearance
Kitchen
- Updated Kitchen
- Breakfast Bar
- Self-Cleaning Oven
- Microwave
- Dishwasher
- Disposal
Flooring
- Wood
- Partially Carpeted
- Laminate
- Tile
Bedrooms and Bathrooms
- 3 Main Level Bedrooms
- Split Bedroom Floorplan
- Walk-In Closet
- 2 Full Bathrooms
- Pullman Style Bathroom
- Dual Vanity Sinks in Primary Bathroom
Laundry
- Laundry Room
- Dryer
- Washer
Parking
- 2 Car Garage
- Front Facing Garage
- Garage Door Opener
- Driveway
Utilities
- Central Heating and Cooling System
- Gas Water Heater
Additional Features
- Patio
- Ground Level
Listing and Financial Details
- Assessor Parcel Number C0244I A00028
Community Details
Overview
- Property has a Home Owners Association
- $325 Maintenance Fee
- Association fees include exterior maintenance, grounds maintenance, pest control contract
- Villaege At Schilling Farms Condos The Subdivision
Recreation
- Community Pool
Additional Features
- Clubhouse
- Storm Doors
Map
Create a Home Valuation Report for This Property
The Home Valuation Report is an in-depth analysis detailing your home's value as well as a comparison with similar homes in the area
Home Values in the Area
Average Home Value in this Area
Tax History
| Year | Tax Paid | Tax Assessment Tax Assessment Total Assessment is a certain percentage of the fair market value that is determined by local assessors to be the total taxable value of land and additions on the property. | Land | Improvement |
|---|---|---|---|---|
| 2025 | $2,440 | $113,400 | $6,575 | $106,825 |
| 2024 | $2,440 | $71,975 | $6,575 | $65,400 |
| 2023 | $3,764 | $71,975 | $6,575 | $65,400 |
| 2022 | $3,678 | $71,975 | $6,575 | $65,400 |
| 2021 | $3,721 | $71,975 | $6,575 | $65,400 |
| 2020 | $3,593 | $61,100 | $6,575 | $54,525 |
| 2019 | $2,475 | $61,100 | $6,575 | $54,525 |
| 2018 | $2,475 | $61,100 | $6,575 | $54,525 |
| 2017 | $2,511 | $61,100 | $6,575 | $54,525 |
| 2016 | $2,518 | $57,625 | $0 | $0 |
| 2014 | $2,257 | $14,775 | $0 | $0 |
Source: Public Records
Property History
| Date | Event | Price | List to Sale | Price per Sq Ft | Prior Sale |
|---|---|---|---|---|---|
| 11/27/2025 11/27/25 | For Sale | $440,000 | 0.0% | $236 / Sq Ft | |
| 04/08/2024 04/08/24 | Sold | $440,000 | 0.0% | $244 / Sq Ft | View Prior Sale |
| 03/08/2024 03/08/24 | Pending | -- | -- | -- | |
| 02/29/2024 02/29/24 | For Sale | $440,000 | -- | $244 / Sq Ft |
Source: Memphis Area Association of REALTORS®
Purchase History
| Date | Type | Sale Price | Title Company |
|---|---|---|---|
| Warranty Deed | $440,000 | Realty Title & Escrow | |
| Warranty Deed | $230,580 | None Available |
Source: Public Records
Source: Memphis Area Association of REALTORS®
MLS Number: 10210515
APN: C0-244I-A0-0028
Nearby Homes
- 312 Sterling Oaks Ln
- 340 Sterling Oaks Cove
- 291 Schilling Park Blvd
- 845 McFerrin Ln
- 926 Aldwick Dr
- 932 Aldwick Dr
- 306 Schilling Blvd
- 483 Armel Dr
- 925 Aldwick Dr
- 909 Ufton Alley
- 877 Ufton Alley
- 945 Hoyahka St
- 467 Armel Dr
- 526 Burnt Oak Alley
- 1008 Russell Farms Rd
- 1036 Russell Farms Rd
- 602 Cedar Shadows Cir W
- 593 Cedar Shadows Cir W
- 602 Cypress Green Cove
- 389 Tarren Mill Cir W
- 160 Madison Farms Ln
- 1020 Schiling Row Ave
- 1070 Winchester Blvd
- 1371 Schilling Blvd W
- 1421 Peyton Run Lp S
- 525 S Shea Rd
- 499 Dogwood Valley Dr
- 1462 Turtle Creek Cove
- 635 Sycamore Rd
- 4530 Park Ridge Pkwy
- 4648 Jasper Park Ln
- 4605 Park Side Dr
- 250 Maynard Way
- 298 W Poplar Ave
- 1907 Bailey Woods Dr N
- 115 Dannon Springs Dr
- 151 Clifton Place
- 4793 S Houston Levee Rd
- 325 S Center St
- 325 S Center St Unit 40
