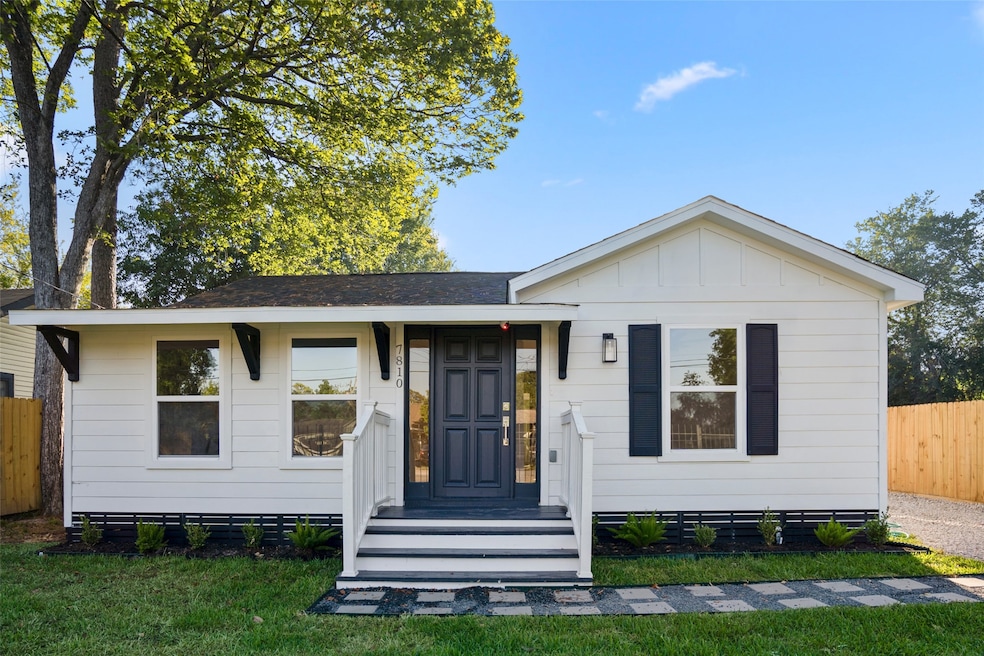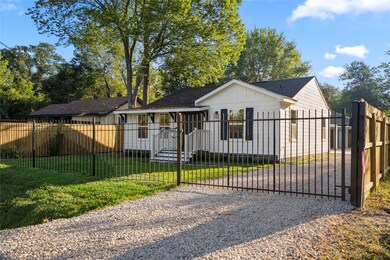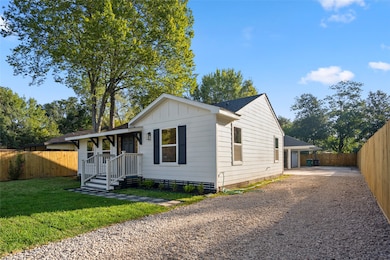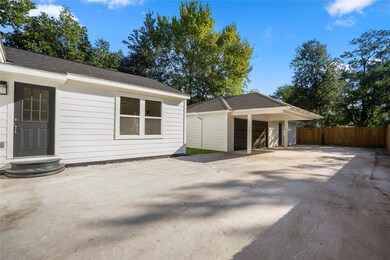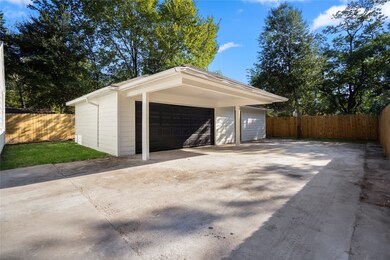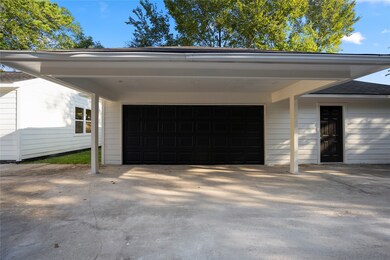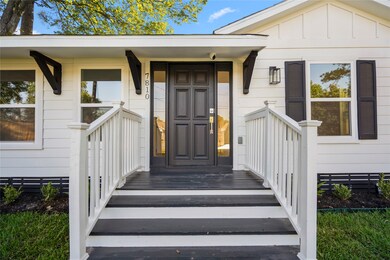7810 Appleton St Houston, TX 77022
Northside-Northline NeighborhoodHighlights
- Craftsman Architecture
- Walk-In Pantry
- 2 Car Detached Garage
- Quartz Countertops
- Separate Outdoor Workshop
- Family Room Off Kitchen
About This Home
Apply with Zillow, RentSpree or TurboTenant.
Welcome to a completely updated private oasis. A stunning 1-story home near the Heights, Downtown, with easy access to 45, 610, Hardy and IAH.
KEY FEATURES:
Bedrooms: 3 (extra large primary).
Baths: 2 Full.
Primary: Walk-in shower, dual vanities, walk-in closet.
Secondary: Shower/tub combo.
Parking: 2 garage spots, remotes, storage/workspace area, carport, long driveway.
Fully fenced lot.
All vinyl plank floors.
Central A/C, heating.
Appliances: dishwasher, stove/oven, vent hood.
Pets: max 2 allowed with approval ($500 deposit, $25 pet rent fee).
Tenant is responsible for utilities, lawn mowing.
LEASE TERMS & APPLICATION:
12+ months: $2,600/m.
6 months: $3,200/m.
3 months: $3,700/m.
Available for move-in early August.
Security deposit: 1x monthly rent.
Home Details
Home Type
- Single Family
Est. Annual Taxes
- $3,496
Year Built
- Built in 1958
Lot Details
- 7,590 Sq Ft Lot
- Back Yard Fenced
Parking
- 2 Car Detached Garage
- 1 Detached Carport Space
- Oversized Parking
- Garage Door Opener
- Electric Gate
- Additional Parking
Home Design
- Craftsman Architecture
Interior Spaces
- 1,507 Sq Ft Home
- 1-Story Property
- Ceiling Fan
- Entrance Foyer
- Family Room Off Kitchen
- Living Room
- Combination Kitchen and Dining Room
- Utility Room
- Stacked Washer and Dryer
Kitchen
- Walk-In Pantry
- Electric Oven
- Electric Range
- Dishwasher
- Quartz Countertops
- Self-Closing Drawers and Cabinet Doors
- Disposal
Flooring
- Tile
- Vinyl Plank
- Vinyl
Bedrooms and Bathrooms
- 3 Bedrooms
- 2 Full Bathrooms
- Double Vanity
- Bathtub with Shower
Outdoor Features
- Separate Outdoor Workshop
- Outdoor Storage
Schools
- Janowski Elementary School
- Burbank Middle School
- Sam Houston Math Science And Technology Center High School
Utilities
- Central Heating and Cooling System
- No Utilities
- Tankless Water Heater
Listing and Financial Details
- Property Available on 3/19/25
- Long Term Lease
Community Details
Overview
- Florence Realty Association
- Dawnridge Subdivision
Pet Policy
- Pets Allowed
- Pet Deposit Required
Map
Source: Houston Association of REALTORS®
MLS Number: 47312866
APN: 0710030040086
- 0 Appleton St
- 8101 Appleton St
- 8205 Appleton St
- 7615 Appleton St
- 0 Mcdaniel St Unit 64728739
- 631 Apache St
- 8402 Berry Green Ln
- 8411 Berry Brush Ln
- 212A Garrotsville St
- 212B Garrotsville St
- 240 Julia St Unit D
- 238 Julia St Unit E
- 246 Rebecca St
- 237 Julia St A St
- 235 Julia St Unit B
- 428 Van Molan St
- 88 Berry Rd
- 702 Mcdaniel St
- 121-123 Van Molan St
- 411 Berry Rd
- 7808 Bauman Rd
- 8210 Bauman Rd Unit 100
- 8402 Berry Green Ln
- 8210 Bauman Rd
- 240 Julia St Unit D
- 240 Julia St Unit A
- 8470 Berry Green Ln
- 8474 Berry Green Ln
- 235 E Crosstimbers St
- 8855 Mcgallion Rd
- 721 Doverside St Unit 1
- 7211 Roswell St
- 8217 Fulton St
- 229 Neyland St Unit C
- 128 Weisenberger Dr Unit 1
- 0 Farnsworth
- 607 Westford St Unit A
- 303 Charlock St
- 535 Plymouth St Unit B
- 535 Plymouth St Unit A
