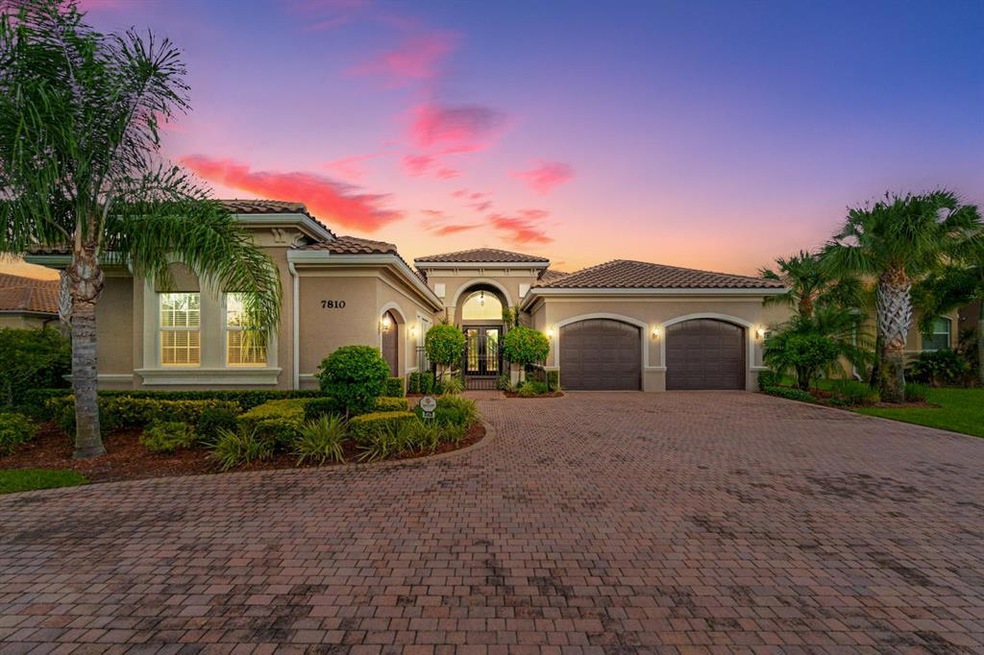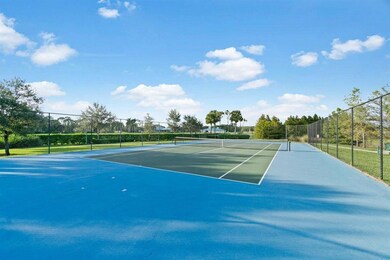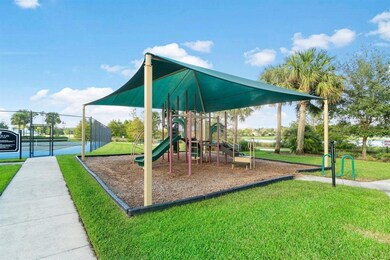
7810 Arbor Crest Way Palm Beach Gardens, FL 33412
Highlights
- Gated with Attendant
- Room in yard for a pool
- Garden View
- Pierce Hammock Elementary School Rated A-
- Wood Flooring
- Community Basketball Court
About This Home
As of December 2020Stunning 3 Bedroom 3.5 Bath with 4th bedroom converted to Den/office plus a 3 Car Garage. This CBS Magnolia model Home with Impact Rated Doors & Windows + 22KW Generator. YB- 2015 by GL Homes on over 1/2 acre in The Preserve at Bay Hill Estates. Home features spacious floor plan with three bedrooms having private bathroom, formal dining and a large eat-in kitchen with custom European Style cabinets, Stainless Steel Appliances and Granite Countertops. This home also features large den or office, large master suite, and master bath with quartz countertops, his and her area, separate shower, and private water closet. Extra features include, crown molding, high trey ceilings, intercom system, paver brick driveway & patio, a completely fenced in, private, backyard.
Last Agent to Sell the Property
Eric Pruitt
RE/MAX Select Group License #0364652 Listed on: 10/30/2020
Home Details
Home Type
- Single Family
Est. Annual Taxes
- $12,016
Year Built
- Built in 2015
Lot Details
- 0.56 Acre Lot
- Fenced
- Sprinkler System
- Property is zoned RE
HOA Fees
- $253 Monthly HOA Fees
Parking
- 3 Car Attached Garage
- Garage Door Opener
- Driveway
Home Design
- Barrel Roof Shape
Interior Spaces
- 3,397 Sq Ft Home
- 1-Story Property
- Wet Bar
- Ceiling Fan
- Blinds
- Entrance Foyer
- Formal Dining Room
- Den
- Garden Views
Kitchen
- Eat-In Kitchen
- Breakfast Bar
- Built-In Oven
- Electric Range
- Microwave
- Dishwasher
- Disposal
Flooring
- Wood
- Ceramic Tile
Bedrooms and Bathrooms
- 4 Bedrooms
- Split Bedroom Floorplan
- Walk-In Closet
- Separate Shower in Primary Bathroom
Laundry
- Laundry Room
- Dryer
- Washer
- Laundry Tub
Home Security
- Home Security System
- Intercom
- Impact Glass
- Fire and Smoke Detector
Outdoor Features
- Room in yard for a pool
- Patio
Utilities
- Central Heating and Cooling System
- Electric Water Heater
- Cable TV Available
Listing and Financial Details
- Assessor Parcel Number 52414226060000800
Community Details
Overview
- Association fees include common areas, recreation facilities, security
- Bayhill Estates Subdivision, Magnolia Floorplan
Recreation
- Community Basketball Court
- Trails
Security
- Gated with Attendant
Ownership History
Purchase Details
Home Financials for this Owner
Home Financials are based on the most recent Mortgage that was taken out on this home.Purchase Details
Home Financials for this Owner
Home Financials are based on the most recent Mortgage that was taken out on this home.Purchase Details
Home Financials for this Owner
Home Financials are based on the most recent Mortgage that was taken out on this home.Similar Homes in the area
Home Values in the Area
Average Home Value in this Area
Purchase History
| Date | Type | Sale Price | Title Company |
|---|---|---|---|
| Warranty Deed | $730,000 | South Fl Ttl Insurers Of Pal | |
| Warranty Deed | $675,000 | Counselors Title Company Llc | |
| Special Warranty Deed | $594,939 | None Available |
Mortgage History
| Date | Status | Loan Amount | Loan Type |
|---|---|---|---|
| Open | $500,000 | New Conventional | |
| Previous Owner | $417,000 | New Conventional |
Property History
| Date | Event | Price | Change | Sq Ft Price |
|---|---|---|---|---|
| 12/29/2020 12/29/20 | Sold | $730,000 | 0.0% | $215 / Sq Ft |
| 11/29/2020 11/29/20 | Pending | -- | -- | -- |
| 10/30/2020 10/30/20 | For Sale | $729,888 | +8.1% | $215 / Sq Ft |
| 09/24/2018 09/24/18 | Sold | $675,000 | -15.6% | $199 / Sq Ft |
| 08/25/2018 08/25/18 | Pending | -- | -- | -- |
| 03/02/2018 03/02/18 | For Sale | $799,999 | -- | $236 / Sq Ft |
Tax History Compared to Growth
Tax History
| Year | Tax Paid | Tax Assessment Tax Assessment Total Assessment is a certain percentage of the fair market value that is determined by local assessors to be the total taxable value of land and additions on the property. | Land | Improvement |
|---|---|---|---|---|
| 2024 | $634 | $746,979 | -- | -- |
| 2023 | $506 | $725,222 | $0 | $0 |
| 2022 | $621 | $664,012 | $0 | $0 |
| 2021 | $557 | $644,672 | $162,500 | $482,172 |
| 2020 | $12,004 | $590,229 | $119,600 | $470,629 |
| 2019 | $12,604 | $613,995 | $132,600 | $481,395 |
Agents Affiliated with this Home
-
Eric Pruitt

Seller's Agent in 2020
Eric Pruitt
RE/MAX
(561) 346-0555
235 Total Sales
-
Irene Eisen

Buyer's Agent in 2020
Irene Eisen
Lang Realty/Jupiter
(561) 632-7497
26 Total Sales
-
Brian Coffey
B
Seller's Agent in 2018
Brian Coffey
One Sotheby's International Re
(561) 379-8805
42 Total Sales
-
Quentin Goldblatt
Q
Buyer's Agent in 2018
Quentin Goldblatt
Century 21 Tenace Realty
(561) 847-6669
24 Total Sales
Map
Source: BeachesMLS
MLS Number: R10667569
APN: 52-41-42-26-06-000-0800
- 7733 Maywood Crest Dr
- 7115 Eagle Terrace
- 7715 Maywood Crest Dr
- 7953 Cranes Pointe Way
- 7990 Arbor Crest Way
- 7735 Eden Ridge Way
- 7180 Winding Bay Ln
- 10601 Piazza Fontana
- 10520 Hawks Landing Terrace
- 11960 Torreyanna Cir
- 7731 Blue Heron Way
- 7730 Blue Heron Way
- 7030 Isla Vista Dr
- 10952 Egret Pointe Ln
- 10250 Blue Heron Point
- 11699 Blackwoods Ln
- 11225 68th St N
- 7252 Horizon Dr
- 10873 Egret Pointe Ln
- 7605 Woodsmuir Dr


