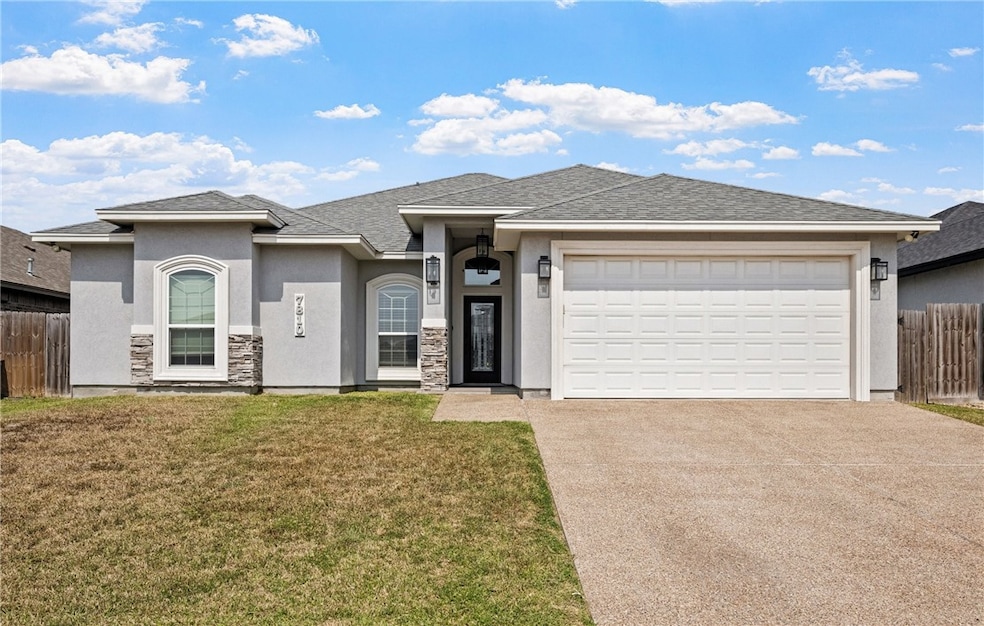
7810 Iron Man Dr Corpus Christi, TX 78414
Southside NeighborhoodHighlights
- Open Floorplan
- No HOA
- 2 Car Attached Garage
- Kolda Elementary School Rated A-
- Covered Patio or Porch
- Interior Lot
About This Home
As of May 2025Welcome HOME to Starlight Estates!!! This Southside Home is ready for YOU! Great Neighborhood with quick access to NAS-CC/NAS-Kingsville, Schools, Hospitals, Shopping, Dining and anything else you might need... No COOKIE CUTTER HOME here... Gorgeous MPM Home that is well taken care of... A few things to note: All Tile Flooring, Abundant Natural Light, Custom Kitchen, Trey Ceilings, Custom Tile Showers... List goes on and on... See this HOME and let's make it YOURS TODAY!!!
Last Agent to Sell the Property
Keller Williams Coastal Bend License #0596056 Listed on: 03/21/2025

Last Buyer's Agent
Alexandra Swistak
Woodrow Realty License #0609522
Home Details
Home Type
- Single Family
Est. Annual Taxes
- $6,032
Year Built
- Built in 2020
Lot Details
- 7,026 Sq Ft Lot
- Private Entrance
- Wood Fence
- Interior Lot
Parking
- 2 Car Attached Garage
Home Design
- Slab Foundation
- Shingle Roof
- Stucco
Interior Spaces
- 2,003 Sq Ft Home
- 1-Story Property
- Open Floorplan
- Window Treatments
- Tile Flooring
- Washer and Dryer Hookup
Kitchen
- Breakfast Bar
- Gas Oven or Range
- Range Hood
- Kitchen Island
Bedrooms and Bathrooms
- 4 Bedrooms
- Split Bedroom Floorplan
- 2 Full Bathrooms
Schools
- Creekside Elementary School
- Kaffie Middle School
- Veterans Memorial High School
Additional Features
- Covered Patio or Porch
- Central Air
Community Details
- No Home Owners Association
- Starlight Estates Subdivision
Listing and Financial Details
- Legal Lot and Block 10a / 4
Ownership History
Purchase Details
Home Financials for this Owner
Home Financials are based on the most recent Mortgage that was taken out on this home.Similar Homes in Corpus Christi, TX
Home Values in the Area
Average Home Value in this Area
Purchase History
| Date | Type | Sale Price | Title Company |
|---|---|---|---|
| Deed | -- | None Listed On Document |
Mortgage History
| Date | Status | Loan Amount | Loan Type |
|---|---|---|---|
| Open | $263,250 | New Conventional |
Property History
| Date | Event | Price | Change | Sq Ft Price |
|---|---|---|---|---|
| 05/20/2025 05/20/25 | Sold | -- | -- | -- |
| 04/06/2025 04/06/25 | Pending | -- | -- | -- |
| 03/21/2025 03/21/25 | For Sale | $359,500 | -- | $179 / Sq Ft |
Tax History Compared to Growth
Tax History
| Year | Tax Paid | Tax Assessment Tax Assessment Total Assessment is a certain percentage of the fair market value that is determined by local assessors to be the total taxable value of land and additions on the property. | Land | Improvement |
|---|---|---|---|---|
| 2025 | $6,032 | $383,541 | $33,378 | $350,163 |
| 2024 | $7,677 | $353,051 | $0 | $0 |
| 2023 | $5,458 | $320,955 | $0 | $0 |
| 2022 | $7,259 | $291,777 | $32,184 | $259,593 |
| 2021 | $7,388 | $282,570 | $32,184 | $250,386 |
Agents Affiliated with this Home
-
A
Seller's Agent in 2025
Alexander Garcia
Keller Williams Coastal Bend
(361) 455-2190
172 in this area
374 Total Sales
-
A
Buyer's Agent in 2025
Alexandra Swistak
Woodrow Realty
Map
Source: South Texas MLS
MLS Number: 456364
APN: 592149
- 7822 Stampede Dr
- 7826 Hulk Dr
- 7821 Salais Dr
- 7933 Salais Dr
- 7753 Lariat Toss Dr
- 7801 Bullrider Dr
- 7730 Spiderman Dr
- 7725 Spiderman Dr
- 7801 Spiderman Dr
- 7809 Spiderman Dr
- 7821 Spiderman Dr
- 7905 Spiderman Dr
- 7717 Pruet Dr
- 7710 Krypton Dr
- 7706 Krypton Dr
- 7645 Bullrider Dr
- 7825 Wonder Woman Dr
- Clearwater Plan at Starlight Estates - Coastline Collection
- Navarre Plan at Starlight Estates - Coastline Collection
- Beckman Plan at Starlight Estates - Watermill Collection






