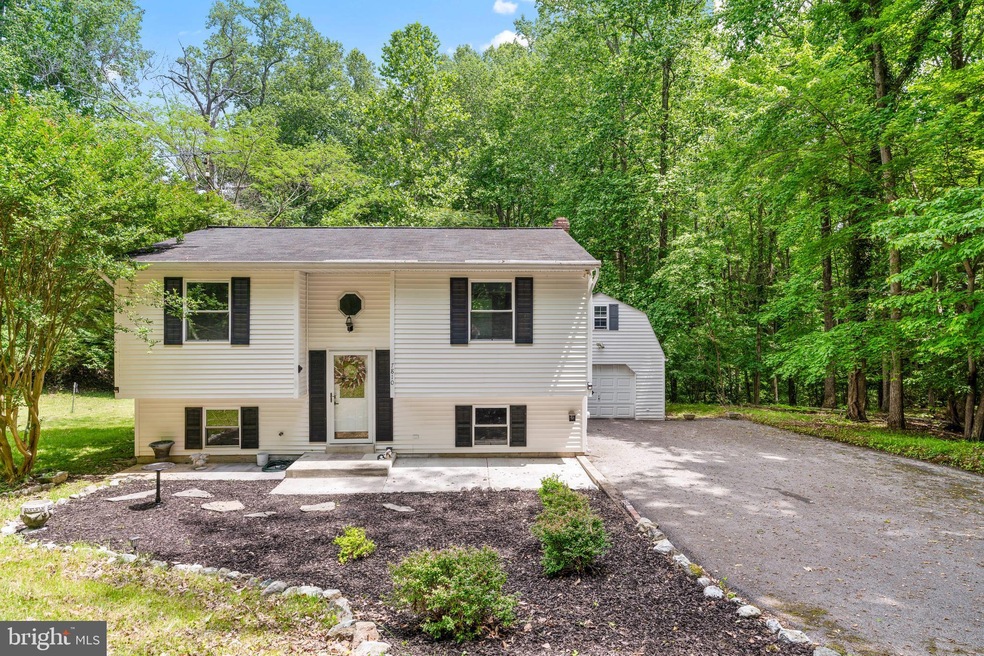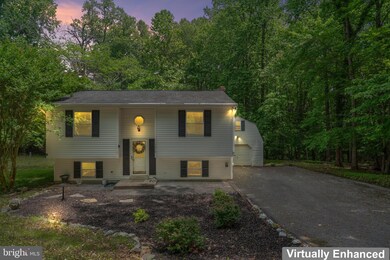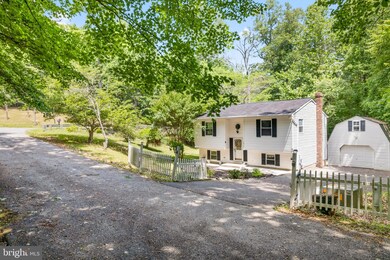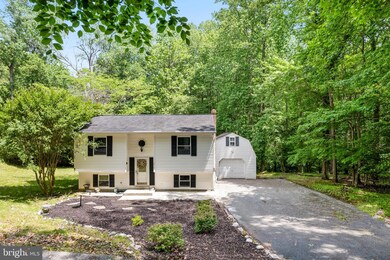
Highlights
- View of Trees or Woods
- Stainless Steel Appliances
- Living Room
- Community Pool
- Soaking Tub
- Recessed Lighting
About This Home
As of July 2025Welcome to your peaceful oasis in the heart of Lusby! Nestled on a spacious .63-acre lot at the end of a tranquil cul-de-sac, this beautifully updated 4-bedroom, 2-bathroom home offers the perfect blend of privacy, comfort, and style.
Enjoy the fresh feel of a newly remodeled kitchen and bathrooms, fresh paint throughout, upgraded hardware, and a brand-new front walkway. Even better—custom-made windows for the entire first level are scheduled for installation in July, and the new roof is already in place!
Unwind on the upper deck or enjoy the quiet surroundings from your walk-out lower level, both offering peaceful views of your private lot. Need extra space? You'll love the bonus building with electricity—perfect for a workshop, studio, or additional storage.
Located in the desirable White Sands community, this home combines serene living with easy access to local amenities, beaches, and nature. Don’t miss your chance to own this one-of-a-kind retreat—schedule your tour today!
Last Agent to Sell the Property
Samson Properties License #0225207177 Listed on: 05/31/2025

Home Details
Home Type
- Single Family
Est. Annual Taxes
- $2,568
Year Built
- Built in 1989
HOA Fees
- $17 Monthly HOA Fees
Property Views
- Woods
- Garden
Home Design
- Split Foyer
- Block Foundation
- Vinyl Siding
Interior Spaces
- Property has 2 Levels
- Recessed Lighting
- Family Room
- Living Room
- Dining Room
- Walk-Out Basement
Kitchen
- Electric Oven or Range
- Built-In Microwave
- Dishwasher
- Stainless Steel Appliances
- Disposal
Bedrooms and Bathrooms
- Soaking Tub
Laundry
- Laundry Room
- Laundry on lower level
- Dryer
Parking
- 6 Parking Spaces
- 6 Driveway Spaces
Utilities
- Central Air
- Heat Pump System
- Vented Exhaust Fan
- Well
- Electric Water Heater
- Septic Tank
Additional Features
- Energy-Efficient Appliances
- 0.35 Acre Lot
Listing and Financial Details
- Tax Lot 874
- Assessor Parcel Number 0501186299
Community Details
Overview
- White Sands Subdivision
Recreation
- Community Pool
Ownership History
Purchase Details
Home Financials for this Owner
Home Financials are based on the most recent Mortgage that was taken out on this home.Purchase Details
Purchase Details
Home Financials for this Owner
Home Financials are based on the most recent Mortgage that was taken out on this home.Purchase Details
Home Financials for this Owner
Home Financials are based on the most recent Mortgage that was taken out on this home.Purchase Details
Purchase Details
Home Financials for this Owner
Home Financials are based on the most recent Mortgage that was taken out on this home.Similar Homes in Lusby, MD
Home Values in the Area
Average Home Value in this Area
Purchase History
| Date | Type | Sale Price | Title Company |
|---|---|---|---|
| Deed | $375,000 | None Listed On Document | |
| Deed | $375,000 | None Listed On Document | |
| Deed | $160,000 | Cosmopolitan Title & Escrow | |
| Deed | $160,000 | Cosmopolitan Title & Escrow | |
| Deed | -- | -- | |
| Deed | -- | -- | |
| Deed | $145,250 | -- | |
| Deed | $66,800 | -- |
Mortgage History
| Date | Status | Loan Amount | Loan Type |
|---|---|---|---|
| Open | $368,207 | FHA | |
| Closed | $368,207 | FHA | |
| Previous Owner | $224,000 | Stand Alone Refi Refinance Of Original Loan | |
| Previous Owner | $224,000 | New Conventional | |
| Previous Owner | $183,750 | Stand Alone Refi Refinance Of Original Loan | |
| Previous Owner | $59,166 | No Value Available | |
| Closed | -- | No Value Available |
Property History
| Date | Event | Price | Change | Sq Ft Price |
|---|---|---|---|---|
| 07/22/2025 07/22/25 | Sold | $375,000 | -2.6% | $255 / Sq Ft |
| 06/22/2025 06/22/25 | Pending | -- | -- | -- |
| 05/31/2025 05/31/25 | For Sale | $385,000 | -- | $262 / Sq Ft |
Tax History Compared to Growth
Tax History
| Year | Tax Paid | Tax Assessment Tax Assessment Total Assessment is a certain percentage of the fair market value that is determined by local assessors to be the total taxable value of land and additions on the property. | Land | Improvement |
|---|---|---|---|---|
| 2025 | $2,375 | $214,200 | $0 | $0 |
| 2024 | $2,375 | $200,000 | $0 | $0 |
| 2023 | $2,144 | $185,800 | $66,900 | $118,900 |
| 2022 | $2,067 | $178,600 | $0 | $0 |
| 2021 | $1,919 | $171,400 | $0 | $0 |
| 2020 | $1,919 | $164,200 | $66,900 | $97,300 |
| 2019 | $1,881 | $160,067 | $0 | $0 |
| 2018 | $1,825 | $155,933 | $0 | $0 |
| 2017 | $1,801 | $151,800 | $0 | $0 |
| 2016 | -- | $151,800 | $0 | $0 |
| 2015 | $2,226 | $151,800 | $0 | $0 |
| 2014 | $2,226 | $164,400 | $0 | $0 |
Agents Affiliated with this Home
-

Seller's Agent in 2025
MATILDE LARROQUE
Samson Properties
(571) 344-2701
1 in this area
41 Total Sales
-

Buyer's Agent in 2025
Julie Fuller
EXP Realty, LLC
(240) 354-7351
15 in this area
38 Total Sales
Map
Source: Bright MLS
MLS Number: MDCA2021302
APN: 01-186299
- 7933 Orange Dr
- 8202 Sycamore Rd
- 7335 Perry Ln
- 8248 Power Dr
- 8406 Manor View Rd
- 712 White Sands Dr
- 8310 Circle Dr
- 8250 Doewood Rd
- 8225 Cedar Ln
- 528 Skyview Dr
- 709 Spruce Dr
- 1157 White Sands Dr
- 580 Evergreen Ct
- 8453 Pine Blvd
- 572 Evergreen Ct
- 8465 Pine Blvd
- 7930 Camelot Ct
- 8540 Perch Ct
- 8579 Nursery Rd
- 8554 Stock Dr






