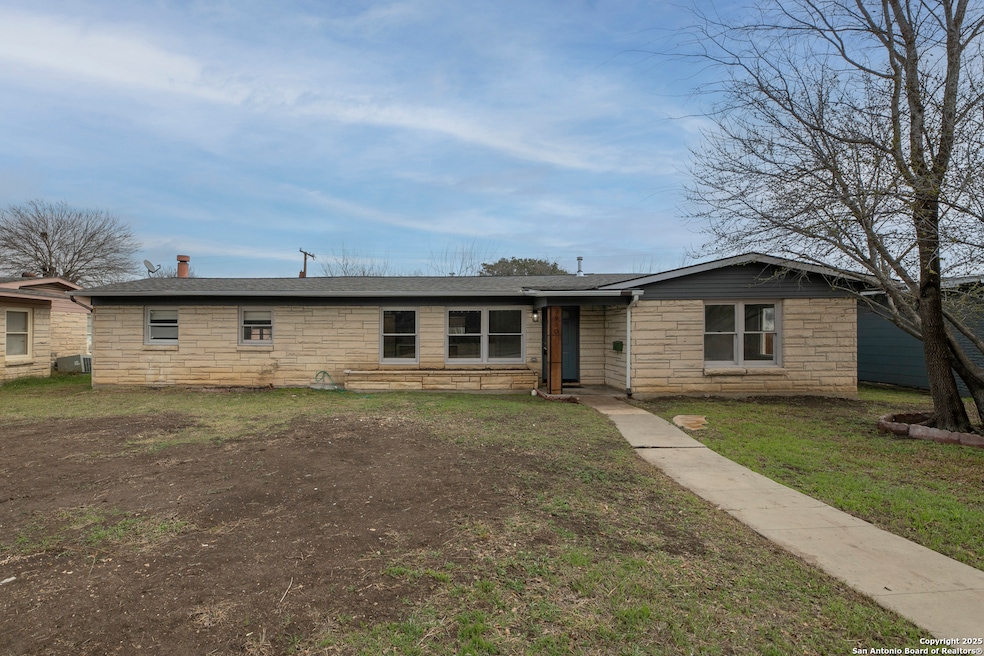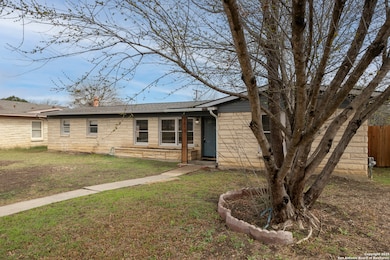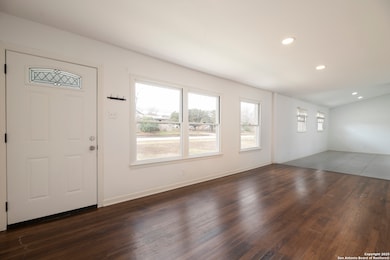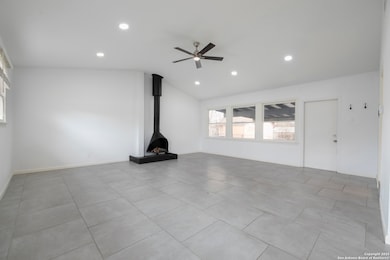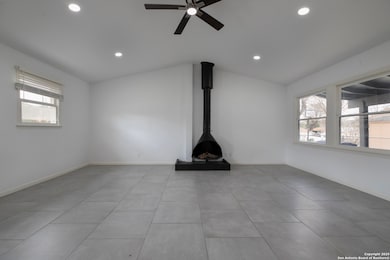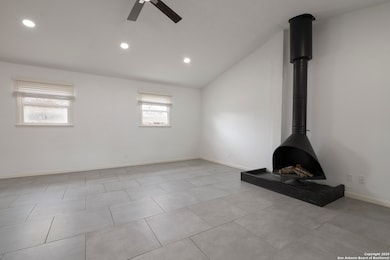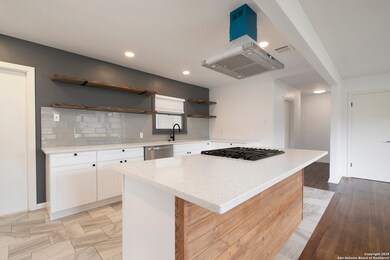7810 Mccullough Ave San Antonio, TX 78216
Shearer Hills NeighborhoodEstimated payment $1,759/month
Highlights
- Wood Flooring
- Two Living Areas
- Tile Patio or Porch
- Solid Surface Countertops
- Eat-In Kitchen
- Central Heating and Cooling System
About This Home
Welcome to your new, contemporary, 3/2 in Ridgeview. This home has a lot to offer you and is in a great location; close to 410 and 281, shopping and dining. You have an open floor plan with a sleek modern fireplace in the living room with lots of natural light. You have a secondary family room for versatility. The kitchen features gorgeous flooring, bright white cabinets, gas cooking in the island and open shelving to complement the glass subway tile backsplash. The master bedroom is spacious with its own bath that features a standing shower with stunning tile. The back yard is large and ready for those family and friends BBQ's. You also have an enclosed porch for an additional versatile room. This stunning mid century home is waiting for your personal touch; don't miss the opportunity to own this Gem! ALL OFFERS WILL BE CONSIDERED!
Listing Agent
Priscilla Flores-Reyes
Option One Real Estate Listed on: 02/14/2025
Home Details
Home Type
- Single Family
Est. Annual Taxes
- $7,106
Year Built
- Built in 1955
Lot Details
- 9,322 Sq Ft Lot
- Fenced
Home Design
- Slab Foundation
- Composition Roof
- Roof Vent Fans
Interior Spaces
- 1,728 Sq Ft Home
- Property has 1 Level
- Ceiling Fan
- Family Room with Fireplace
- Two Living Areas
- Washer Hookup
Kitchen
- Eat-In Kitchen
- Gas Cooktop
- Stove
- Dishwasher
- Solid Surface Countertops
Flooring
- Wood
- Tile
Bedrooms and Bathrooms
- 3 Bedrooms
- 2 Full Bathrooms
Outdoor Features
- Tile Patio or Porch
Schools
- Ridgeview Elementary School
- Nimitz Middle School
Utilities
- Central Heating and Cooling System
- Electric Water Heater
- Phone Available
- Cable TV Available
Community Details
- Ridgeview Subdivision
Listing and Financial Details
- Legal Lot and Block 3 / 5
- Assessor Parcel Number 119360050030
- Seller Concessions Offered
Map
Home Values in the Area
Average Home Value in this Area
Tax History
| Year | Tax Paid | Tax Assessment Tax Assessment Total Assessment is a certain percentage of the fair market value that is determined by local assessors to be the total taxable value of land and additions on the property. | Land | Improvement |
|---|---|---|---|---|
| 2025 | $7,893 | $329,030 | $58,960 | $270,070 |
| 2024 | $7,893 | $345,350 | $58,960 | $286,390 |
| 2023 | $7,893 | $287,749 | $58,960 | $250,610 |
| 2022 | $6,455 | $261,590 | $53,660 | $226,870 |
| 2021 | $6,075 | $237,809 | $42,220 | $198,060 |
| 2020 | $5,607 | $216,190 | $42,220 | $173,970 |
| 2019 | $5,279 | $198,220 | $31,250 | $166,970 |
| 2018 | $4,817 | $180,400 | $25,220 | $158,880 |
| 2017 | $4,419 | $164,000 | $25,220 | $138,780 |
| 2016 | $4,062 | $150,718 | $25,220 | $129,210 |
| 2015 | $3,225 | $137,016 | $19,250 | $124,420 |
| 2014 | $3,225 | $124,560 | $0 | $0 |
Property History
| Date | Event | Price | Change | Sq Ft Price |
|---|---|---|---|---|
| 09/10/2025 09/10/25 | Pending | -- | -- | -- |
| 07/08/2025 07/08/25 | For Sale | $219,000 | 0.0% | $127 / Sq Ft |
| 07/08/2025 07/08/25 | Off Market | -- | -- | -- |
| 06/16/2025 06/16/25 | Price Changed | $219,000 | -10.2% | $127 / Sq Ft |
| 05/28/2025 05/28/25 | Price Changed | $244,000 | -3.9% | $141 / Sq Ft |
| 05/08/2025 05/08/25 | Price Changed | $254,000 | -3.8% | $147 / Sq Ft |
| 04/21/2025 04/21/25 | Price Changed | $264,000 | -1.9% | $153 / Sq Ft |
| 03/17/2025 03/17/25 | Price Changed | $269,000 | -3.6% | $156 / Sq Ft |
| 02/27/2025 02/27/25 | Price Changed | $279,000 | -7.0% | $161 / Sq Ft |
| 02/14/2025 02/14/25 | For Sale | $299,900 | -- | $174 / Sq Ft |
Purchase History
| Date | Type | Sale Price | Title Company |
|---|---|---|---|
| Deed | -- | -- | |
| Warranty Deed | -- | -- | |
| Interfamily Deed Transfer | -- | -- |
Mortgage History
| Date | Status | Loan Amount | Loan Type |
|---|---|---|---|
| Closed | $9,500 | New Conventional | |
| Closed | $232,000 | New Conventional |
Source: San Antonio Board of REALTORS®
MLS Number: 1842307
APN: 11936-005-0030
- 250 Maplewood Ln
- 354 Maplewood Ln
- 207 Meadowood Ln
- 119 Teakwood Ln
- 123 Teakwood Ln
- 131 Shadywood Ln
- 362 Springwood Ln
- 366 Springwood Ln
- 347 Pinewood Ln
- 119 Shadywood Ln
- 219 Shannon Lee St
- 111 Beechwood Ln
- 379 Pinewood Ln
- 363 Sprucewood Ln
- 154 Sprucewood Ln
- 371 Sprucewood Ln
- 307 Rexford Dr
- 331 Waxwood Ln
- 351 Barbara Dr
- 255 E Rampart Dr Unit 401
