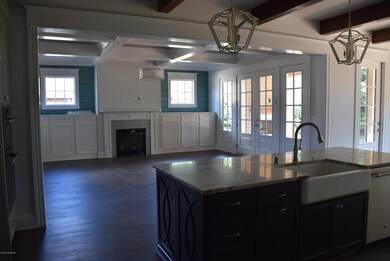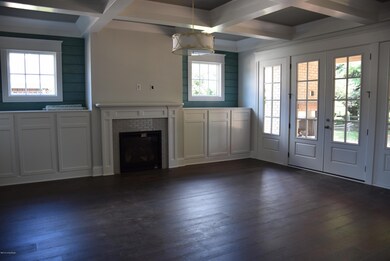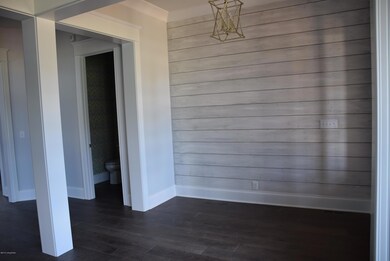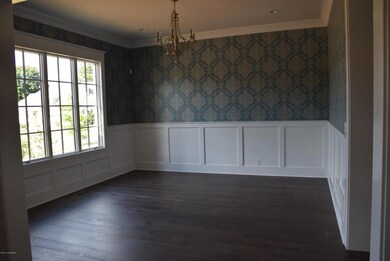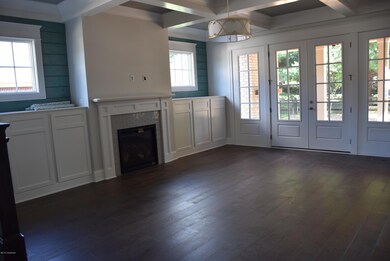
7810 Springfarm Glen Rd Prospect, KY 40059
Estimated Value: $1,059,614 - $1,311,000
Highlights
- Traditional Architecture
- 2 Fireplaces
- 3 Car Attached Garage
- Norton Elementary School Rated A-
- Porch
- Patio
About This Home
As of August 2016*THIS IS A CUSTOM BUILT HOME. SAME HOME THAT WAS IN HOMEARAMA 2015.
This elegant PROPOSED NEW BUILD home features a spacious open floor plan with first floor DR/Flex Room, great room open to the large gourmet eat-in kitchen that flows into the large mudroom with built-in cubbies and separate laundry room. The owner's suite is located on the first floor with adjoining bath, lavishly appointed with granite tops, freestanding tub and separate shower. The second floor offers a second family room or home office, bedroom with ensuite bath and two bedrooms with a Jack and Jill Bath. For additional living space, finish out any portion of the lower level to suit your needs. The outdoor can be enjoyed from the covered porch with fireplace and patio.
Last Listed By
BERKSHIRE HATHAWAY HomeServices, Parks & Weisberg Realtors License #189229 Listed on: 08/08/2016

Home Details
Home Type
- Single Family
Est. Annual Taxes
- $10,108
Year Built
- Built in 2015
Lot Details
- 0.35
Parking
- 3 Car Attached Garage
- Side or Rear Entrance to Parking
Home Design
- Traditional Architecture
- Poured Concrete
- Shingle Roof
- Stone Siding
Interior Spaces
- 2-Story Property
- 2 Fireplaces
- Basement
Bedrooms and Bathrooms
- 5 Bedrooms
Outdoor Features
- Patio
- Porch
Utilities
- Forced Air Heating and Cooling System
- Heating System Uses Natural Gas
Community Details
- Property has a Home Owners Association
- Spring Farm Lake Subdivision
Listing and Financial Details
- Legal Lot and Block 0005 / 3939
- Assessor Parcel Number 393900050000
Ownership History
Purchase Details
Home Financials for this Owner
Home Financials are based on the most recent Mortgage that was taken out on this home.Similar Homes in Prospect, KY
Home Values in the Area
Average Home Value in this Area
Purchase History
| Date | Buyer | Sale Price | Title Company |
|---|---|---|---|
| Riney Timothy N | $761,500 | Rounsavall Title Group Llc |
Mortgage History
| Date | Status | Borrower | Loan Amount |
|---|---|---|---|
| Open | Riney Timothy N | $150,000 | |
| Previous Owner | Spring Farm Glen Llc | $169,950 |
Property History
| Date | Event | Price | Change | Sq Ft Price |
|---|---|---|---|---|
| 08/08/2016 08/08/16 | Sold | $761,100 | 0.0% | $153 / Sq Ft |
| 08/08/2016 08/08/16 | Pending | -- | -- | -- |
| 08/05/2016 08/05/16 | For Sale | $761,100 | +642.5% | $153 / Sq Ft |
| 06/11/2015 06/11/15 | Sold | $102,500 | -14.5% | $28 / Sq Ft |
| 05/15/2015 05/15/15 | Pending | -- | -- | -- |
| 01/08/2015 01/08/15 | For Sale | $119,900 | -- | $33 / Sq Ft |
Tax History Compared to Growth
Tax History
| Year | Tax Paid | Tax Assessment Tax Assessment Total Assessment is a certain percentage of the fair market value that is determined by local assessors to be the total taxable value of land and additions on the property. | Land | Improvement |
|---|---|---|---|---|
| 2024 | $10,108 | $888,190 | $147,000 | $741,190 |
| 2023 | $10,285 | $888,190 | $147,000 | $741,190 |
| 2022 | $10,321 | $761,100 | $140,000 | $621,100 |
| 2021 | $9,551 | $761,100 | $140,000 | $621,100 |
| 2020 | $8,768 | $761,100 | $140,000 | $621,100 |
| 2019 | $8,591 | $761,100 | $140,000 | $621,100 |
| 2018 | $8,452 | $761,100 | $140,000 | $621,100 |
| 2017 | $7,988 | $761,100 | $140,000 | $621,100 |
| 2013 | $750 | $75,000 | $75,000 | $0 |
Agents Affiliated with this Home
-
Judie Parks

Seller's Agent in 2016
Judie Parks
BERKSHIRE HATHAWAY HomeServices, Parks & Weisberg Realtors
(502) 419-7496
34 in this area
231 Total Sales
-
Abigail English
A
Buyer's Agent in 2016
Abigail English
English & Associates
(502) 905-4000
1 in this area
25 Total Sales
-
Steve Canfield
S
Seller's Agent in 2015
Steve Canfield
Canfield Realty Group, LLC
(502) 649-5687
17 in this area
248 Total Sales
Map
Source: Metro Search (Greater Louisville Association of REALTORS®)
MLS Number: 1455033
APN: 393900050000
- 7614 Wolf Pen Ridge Ct
- 5402 Farm Ridge Ln
- 5610 Harrods Glen Dr
- 5201 Spring Mist Ct
- 7823 Wolf Pen Branch Rd
- 7103 Green Spring Dr
- 4903 Spring Farm Rd
- 5701 Fincastle Farm Trace
- 7208 Iron Gate Ct
- 5302 Olde Creek Way
- 8205 Maris Ct
- 5703 Fincastle Farm Trace
- 7006 Breakwater Place
- 4605 Asbury Park Terrace
- 5601 Timber Ridge Dr
- 7018 Shallow Lake Rd
- 4211 MacHupe Dr
- 7201 Creekton Dr
- 4111 Brentler Rd
- 5706 Timber Ridge Dr
- 7810 Springfarm Glen Rd
- 7812 Springfarm Glen Rd
- 7808 Springfarm Glen Rd
- 7811 Spring Farm Ct
- 7814 Springfarm Glen Rd
- 7809 Springfarm Glen Rd
- 7801 Spring Farm Ct
- 5108 Wolfpen Woods Dr
- 5106 Wolfpen Woods Dr
- 7813 Springfarm Glen Rd
- 5110 Wolfpen Woods Dr
- 7804 Springfarm Glen Rd
- 7816 Springfarm Glen Rd
- 7815 Spring Farm Ct
- 5104 Wolfpen Woods Dr
- 7805 Springfarm Glen Rd
- 5112 Wolfpen Woods Dr
- 5102 Wolfpen Woods Dr
- 7815 Springfarm Glen Rd
- 5114 Wolfpen Woods Dr


