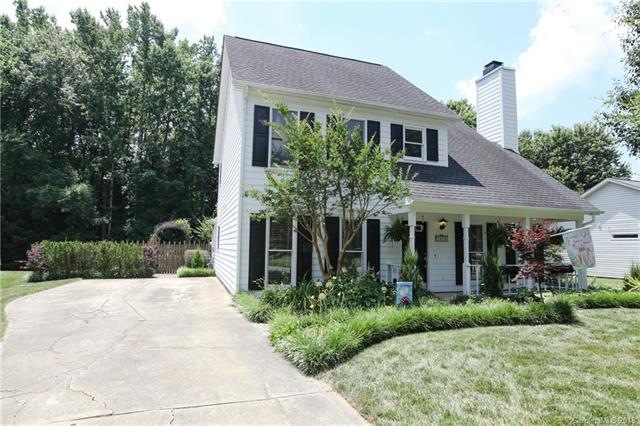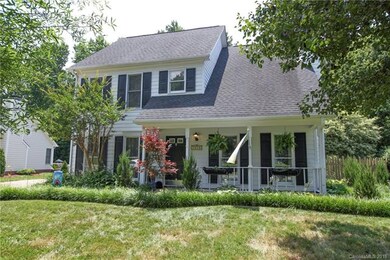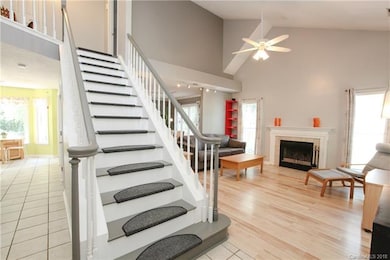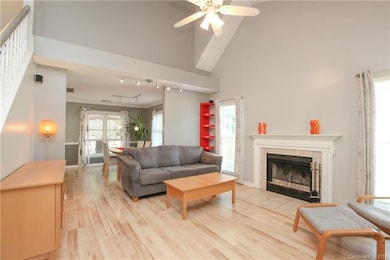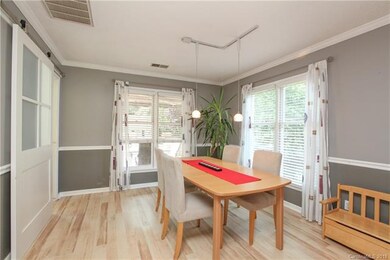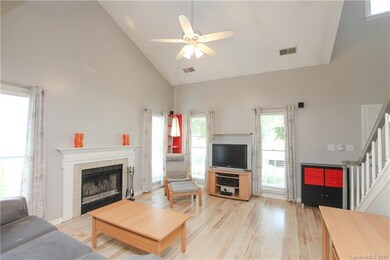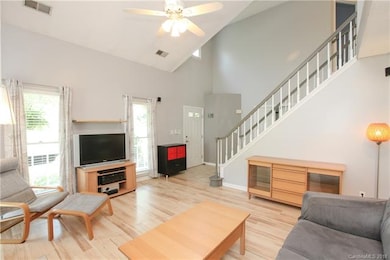
7810 Trotter Rd Charlotte, NC 28216
Mountain Island NeighborhoodHighlights
- Above Ground Pool
- Cathedral Ceiling
- Garden Bath
- Outdoor Fireplace
- Separate Outdoor Workshop
- Tile Flooring
About This Home
As of May 2025Summer fun starts here! This will be where everyone comes to party...retractable awning provides shade on the huge paver patio with built-in grill and firepit, take a refreshing dip in the pool, work on your projects in the 17x14 wired workshop. Updated roof and HVAC, exterior painted 2014, brushed nickel door hardware and plumbing fixtures, SS kitchen appliances (fridge remains), washer and dryer remain too. Pet and allergy friendly flooring is all solid surface. Under cabinet kitchen lighting and tile backsplash too. Extensive perennial landscaping and also box gardens ready for your herbs and vegetables. Fenced yard, and the pool has it's own fence with gate for security. Backs up to community green space so you have a view of the woods behind.
Last Agent to Sell the Property
Allen Tate Lake Norman License #181875 Listed on: 06/09/2018

Home Details
Home Type
- Single Family
Year Built
- Built in 1992
Lot Details
- Many Trees
HOA Fees
- $6 Monthly HOA Fees
Home Design
- Slab Foundation
Interior Spaces
- Cathedral Ceiling
- Fireplace
- Pull Down Stairs to Attic
Flooring
- Laminate
- Tile
Bedrooms and Bathrooms
- 3 Full Bathrooms
- Garden Bath
Outdoor Features
- Above Ground Pool
- Outdoor Fireplace
- Separate Outdoor Workshop
- Shed
Community Details
- Association Phone (704) 619-8432
Listing and Financial Details
- Assessor Parcel Number 033-174-06
Ownership History
Purchase Details
Home Financials for this Owner
Home Financials are based on the most recent Mortgage that was taken out on this home.Purchase Details
Purchase Details
Home Financials for this Owner
Home Financials are based on the most recent Mortgage that was taken out on this home.Purchase Details
Similar Homes in Charlotte, NC
Home Values in the Area
Average Home Value in this Area
Purchase History
| Date | Type | Sale Price | Title Company |
|---|---|---|---|
| Warranty Deed | $347,000 | Titlevest | |
| Warranty Deed | $270,000 | Titlevest | |
| Warranty Deed | $270,000 | Titlevest | |
| Warranty Deed | $215,000 | Chicago Title | |
| Deed | $113,500 | -- |
Mortgage History
| Date | Status | Loan Amount | Loan Type |
|---|---|---|---|
| Open | $329,650 | New Conventional | |
| Previous Owner | $201,000 | New Conventional | |
| Previous Owner | $201,760 | New Conventional | |
| Previous Owner | $137,373 | FHA | |
| Previous Owner | $130,500 | Unknown | |
| Previous Owner | $39,137 | Unknown | |
| Previous Owner | $25,398 | Unknown | |
| Previous Owner | $14,200 | Credit Line Revolving | |
| Previous Owner | $106,300 | Unknown | |
| Previous Owner | $102,700 | Unknown | |
| Previous Owner | $26,500 | Credit Line Revolving |
Property History
| Date | Event | Price | Change | Sq Ft Price |
|---|---|---|---|---|
| 05/21/2025 05/21/25 | Sold | $347,000 | -0.8% | $227 / Sq Ft |
| 04/21/2025 04/21/25 | For Sale | $349,900 | +68.2% | $229 / Sq Ft |
| 07/17/2018 07/17/18 | Sold | $208,000 | -1.0% | $133 / Sq Ft |
| 06/13/2018 06/13/18 | Pending | -- | -- | -- |
| 06/09/2018 06/09/18 | For Sale | $210,000 | -- | $134 / Sq Ft |
Tax History Compared to Growth
Tax History
| Year | Tax Paid | Tax Assessment Tax Assessment Total Assessment is a certain percentage of the fair market value that is determined by local assessors to be the total taxable value of land and additions on the property. | Land | Improvement |
|---|---|---|---|---|
| 2023 | $2,349 | $290,000 | $75,000 | $215,000 |
| 2022 | $1,769 | $170,300 | $35,000 | $135,300 |
| 2021 | $1,758 | $170,300 | $35,000 | $135,300 |
| 2020 | $1,751 | $170,300 | $35,000 | $135,300 |
| 2019 | $1,735 | $170,300 | $35,000 | $135,300 |
| 2018 | $1,343 | $98,900 | $22,500 | $76,400 |
| 2017 | $1,343 | $98,900 | $22,500 | $76,400 |
| 2016 | $1,334 | $98,900 | $22,500 | $76,400 |
| 2015 | $1,322 | $98,900 | $22,500 | $76,400 |
| 2014 | $1,332 | $92,900 | $22,500 | $70,400 |
Agents Affiliated with this Home
-
J
Seller's Agent in 2025
Julia Savage
Reliable Realty LLC
-
Y
Buyer's Agent in 2025
Yolima Quevedo
Citywide Group Inc
-
C
Seller's Agent in 2018
Chris Carlin
Allen Tate Realtors
-
B
Buyer's Agent in 2018
Barbie Brooks
Premier South
Map
Source: Canopy MLS (Canopy Realtor® Association)
MLS Number: CAR3401321
APN: 033-174-06
- 8009 Trotter Rd
- 7435 Trotter Rd
- 7601 Claiborne Woods Rd
- 7410 Derby Meadows Ct
- 9003 Beatties Ford Rd
- 7932 Hedrick Cir
- 9007 Beatties Ford Rd
- 5028 Colline Ct
- 5024 Colline Ct
- 3831 Riceland Place
- 8213 Martindale Ln
- 2839 Miranda Rd
- 2819 Cougar Hill Ct
- 7138 Butternut Oak Tr
- 8731 Sheltonham Way
- 7137 Butternut Oak Tr
- 7016 Butternut Oak Tr
- 7020 Butternut Oak Tr
- 7024 Butternut Oak Tr
- 7030 Butternut Oak Terrace
