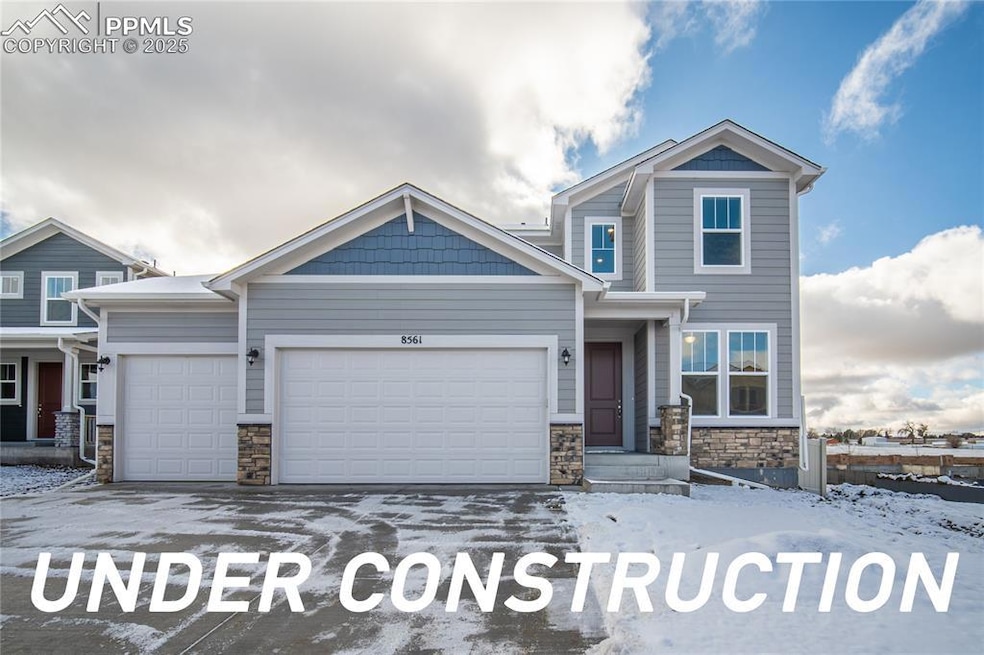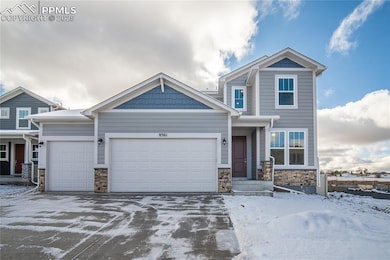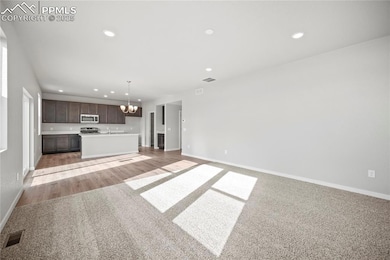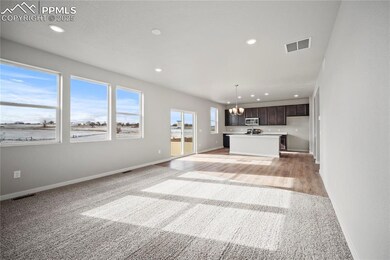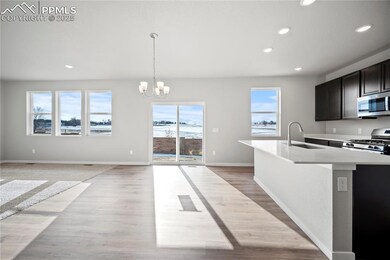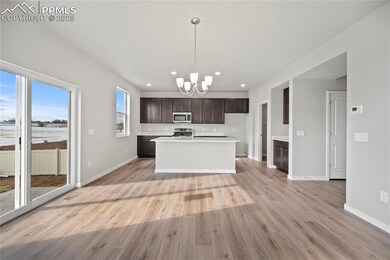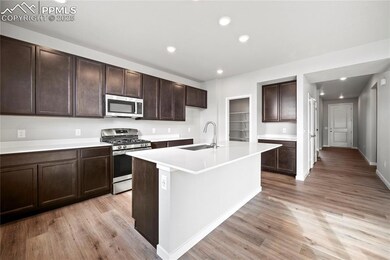7810 Tuscan Sun Ct Colorado Springs, CO 80908
Estimated payment $3,580/month
Highlights
- Views of Pikes Peak
- Mud Room
- Laundry Room
- Green Hills Elementary School Rated A-
- Community Playground
- Ramped or Level from Garage
About This Home
Step into luxury with the Boxelder Floorplan in beautiful Colorado Springs, CO — As you enter, you’re welcomed by a bright and private home office, perfect for remote work or study. The main level continues with a spacious mudroom off the tandem garage, keeping everyday life organized and clutter-free, and a conveniently located powder bath for guests. Upstairs, the Boxelder shines with its intentional design. Two secondary bedrooms, each with its own walk-in closet, deliver remarkable storage and flexibility. The centrally located second-floor laundry room eliminates the need to haul laundry up and down the stairs, adding everyday convenience. Retreat to the luxurious owner’s suite, privately positioned in the back corner of the home. This serene space features a spacious walk-in closet and provides the perfect escape for rest and relaxation.
A spacious 2-car tandem garage offers plenty of room for vehicles and additional storage, plus the finished basement is ideal for a recreation room, guest space, or home gym. This home seamlessly blends open gathering areas with private retreats, delivering the perfect balance of comfort, convenience, and modern style for today’s families.
Listing Agent
Old Glory Real Estate Company Brokerage Phone: 719-445-9305 Listed on: 11/21/2025
Home Details
Home Type
- Single Family
Est. Annual Taxes
- $66
Year Built
- Built in 2025 | Under Construction
Lot Details
- 6,138 Sq Ft Lot
- Property is Fully Fenced
- Landscaped
- Level Lot
HOA Fees
- $28 Monthly HOA Fees
Parking
- 2 Car Garage
- Tandem Garage
- Driveway
Home Design
- Shingle Roof
Interior Spaces
- 3,461 Sq Ft Home
- 2-Story Property
- Ceiling Fan
- Mud Room
- Views of Pikes Peak
- Basement Fills Entire Space Under The House
Kitchen
- Plumbed For Gas In Kitchen
- Microwave
- Dishwasher
- Trash Compactor
- Disposal
Flooring
- Carpet
- Luxury Vinyl Tile
Bedrooms and Bathrooms
- 4 Bedrooms
Laundry
- Laundry Room
- Laundry on upper level
- Electric Dryer Hookup
Accessible Home Design
- Ramped or Level from Garage
Utilities
- Forced Air Heating and Cooling System
- Heating System Uses Natural Gas
- Phone Available
Community Details
Overview
- Association fees include covenant enforcement, trash removal
- Built by Aspen View Homes
- The Boxelder
Recreation
- Community Playground
- Dog Park
Map
Home Values in the Area
Average Home Value in this Area
Tax History
| Year | Tax Paid | Tax Assessment Tax Assessment Total Assessment is a certain percentage of the fair market value that is determined by local assessors to be the total taxable value of land and additions on the property. | Land | Improvement |
|---|---|---|---|---|
| 2025 | $66 | $4,920 | -- | -- |
| 2024 | -- | $600 | $600 | -- |
| 2023 | -- | -- | -- | -- |
Property History
| Date | Event | Price | List to Sale | Price per Sq Ft |
|---|---|---|---|---|
| 11/21/2025 11/21/25 | For Sale | $671,470 | -- | $194 / Sq Ft |
Purchase History
| Date | Type | Sale Price | Title Company |
|---|---|---|---|
| Special Warranty Deed | $579,300 | Land Title Guarantee Company |
Source: Pikes Peak REALTOR® Services
MLS Number: 3254250
APN: 53054-18-025
- 7834 Tuscan Sun Ct
- 7732 Clear Amber Place
- 7750 Tuscan Sun Ct
- 7738 Tuscan Sun Ct
- 8271 Hardwood Cir
- 7923 Wagonwood Place
- 8294 Hardwood Cir
- 7913 Dry Willow Way
- 7646 Sun Shimmer View
- 7983 Martinwood Place
- 7991 Martinwood Place
- Cheyenne Plan at Aspen Meadows - Townhomes
- Midland Plan at Aspen Meadows - Townhomes
- Palmer Plan at Aspen Meadows - Townhomes
- Manitou Plan at Aspen Meadows - Townhomes
- 7750 Sun Shimmer View
- 7700 Frigid Air Point
- 7556 Johnsontown Heights
- 8090 Grey Bark Way
- 7718 Wagonwood Place
- 7935 Shiloh Mesa Dr
- 7755 Adventure Way
- 7325 Pearly Heath Rd
- 7884 Smokewood Dr
- 8191 Callendale Dr
- 8073 Chardonnay Grove
- 7614 Camille Ct
- 7668 Kiana Dr
- 6913 Sierra Meadows Dr
- 7122 Golden Acacia Ln
- 7446 Marbled Wood Point
- 7535 Copper Range Heights
- 8288 Kintla Ct
- 6576 White Lodge Point
- 7637 Cat Tail Creek Dr
- 8777 Mossy Bank Ln
- 7798 Tent Rock Point
- 7463 Lewis Clark Trail
- 6670 Big George Dr
- 7917 Mount Huron Trail
