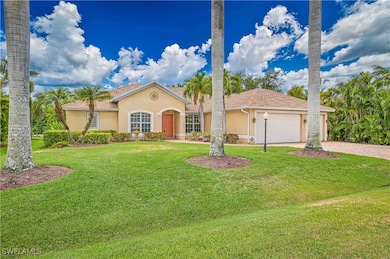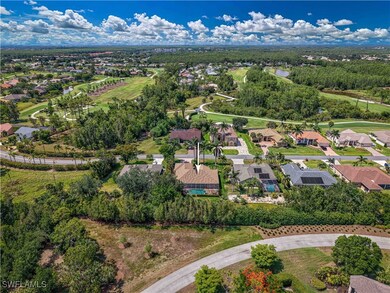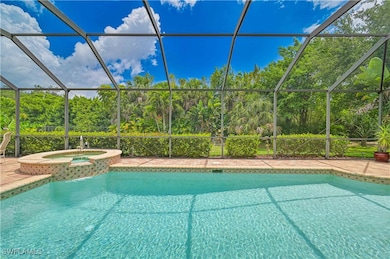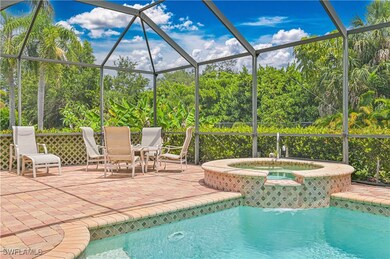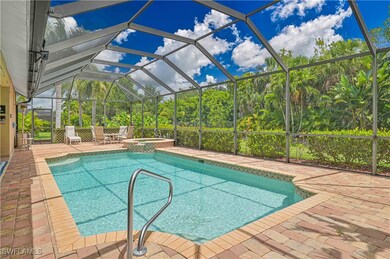7810 Twin Eagle Ln Fort Myers, FL 33912
Estimated payment $4,004/month
Highlights
- Heated Pool and Spa
- Fruit Trees
- Den
- Fort Myers High School Rated A
- Vaulted Ceiling
- Breakfast Area or Nook
About This Home
Conveniently located in the heart of Fort Myers, this home offers easy access to Southwest Florida International Airport, I-75, top shopping and dining destinations, and the world-renowned white sand beaches of Sanibel, Captiva, and Estero Islands. Nestled in the desirable Eagle Ridge community—a neighborhood featuring expansive preserve areas—this property benefits from low HOA fees of just over $673 per year. Positioned in a high and dry area, flood insurance is not required, offering added savings.
Optional memberships are available at Eagle Ridge Country Club, home to a public 18-hole championship golf course that winds through beautiful native pine and cypress preserves.
Built in 2004, this custom home sits on a spacious, fenced 1/3-acre lot with tranquil views of a nearby preserve. It features 4 bedrooms, an oversized 3-car garage, lush tropical landscaping with professional lighting, a security system, and many custom upgrades. The home boasts rare Southern exposure. The interior showcases large tile flooring, (carpet in bedrooms), stainless steel appliances, 42" solid wood cabinets, and granite countertops.
The open-concept great room design features soaring 9' to 12' ceilings and flows seamlessly to a covered lanai, large pool and spa, an extended screened enclosure, and private preserve views.
Home Details
Home Type
- Single Family
Est. Annual Taxes
- $7,612
Year Built
- Built in 2004
Lot Details
- 0.36 Acre Lot
- Lot Dimensions are 96 x 165 x 96 x 165
- North Facing Home
- Oversized Lot
- Sprinkler System
- Fruit Trees
- Property is zoned RM-2
HOA Fees
- $56 Monthly HOA Fees
Parking
- 3 Car Attached Garage
- Garage Door Opener
- Driveway
Home Design
- Entry on the 1st floor
- Shingle Roof
- Stucco
Interior Spaces
- 2,450 Sq Ft Home
- 1-Story Property
- Partially Furnished
- Tray Ceiling
- Vaulted Ceiling
- Shutters
- Double Hung Windows
- Den
- Tile Flooring
Kitchen
- Breakfast Area or Nook
- Eat-In Kitchen
- Breakfast Bar
- Range
- Microwave
- Ice Maker
- Dishwasher
- Disposal
Bedrooms and Bathrooms
- 4 Bedrooms
- Split Bedroom Floorplan
- Walk-In Closet
- 2 Full Bathrooms
- Dual Sinks
- Shower Only
- Multiple Shower Heads
- Separate Shower
Laundry
- Dryer
- Washer
- Laundry Tub
Home Security
- Home Security System
- Fire and Smoke Detector
Pool
- Heated Pool and Spa
- Heated In Ground Pool
- Heated Spa
Utilities
- Central Heating and Cooling System
- Cable TV Available
Community Details
- Association fees include road maintenance
- Association Phone (701) 388-0420
- Eagle Ridge Subdivision
Listing and Financial Details
- Legal Lot and Block 2 / 25
- Assessor Parcel Number 29-45-25-09-00025.0020
Map
Home Values in the Area
Average Home Value in this Area
Tax History
| Year | Tax Paid | Tax Assessment Tax Assessment Total Assessment is a certain percentage of the fair market value that is determined by local assessors to be the total taxable value of land and additions on the property. | Land | Improvement |
|---|---|---|---|---|
| 2024 | $7,612 | $543,543 | $157,337 | $336,740 |
| 2023 | $8,311 | $588,637 | $146,247 | $405,859 |
| 2022 | $6,319 | $403,486 | $0 | $0 |
| 2021 | $5,457 | $366,805 | $79,777 | $287,028 |
| 2020 | $5,401 | $353,683 | $77,000 | $276,683 |
| 2019 | $5,310 | $345,615 | $77,035 | $268,580 |
| 2018 | $5,479 | $350,468 | $77,035 | $273,433 |
| 2017 | $5,392 | $335,911 | $77,035 | $258,876 |
| 2016 | $5,200 | $318,131 | $78,394 | $239,737 |
| 2015 | $3,712 | $300,892 | $64,327 | $236,565 |
| 2014 | -- | $273,513 | $41,448 | $232,065 |
| 2013 | -- | $256,593 | $34,514 | $222,079 |
Property History
| Date | Event | Price | Change | Sq Ft Price |
|---|---|---|---|---|
| 08/14/2025 08/14/25 | Price Changed | $625,000 | -3.8% | $255 / Sq Ft |
| 07/14/2025 07/14/25 | Price Changed | $650,000 | -3.7% | $265 / Sq Ft |
| 06/11/2025 06/11/25 | Price Changed | $675,000 | -3.4% | $276 / Sq Ft |
| 05/30/2025 05/30/25 | For Sale | $699,000 | +7.5% | $285 / Sq Ft |
| 07/15/2022 07/15/22 | Sold | $650,000 | 0.0% | $265 / Sq Ft |
| 07/14/2022 07/14/22 | Pending | -- | -- | -- |
| 05/18/2022 05/18/22 | For Sale | $649,900 | +79.5% | $265 / Sq Ft |
| 02/27/2015 02/27/15 | Sold | $362,000 | -4.7% | $147 / Sq Ft |
| 02/12/2015 02/12/15 | Pending | -- | -- | -- |
| 02/08/2015 02/08/15 | Price Changed | $379,900 | -5.0% | $155 / Sq Ft |
| 01/26/2015 01/26/15 | For Sale | $399,900 | 0.0% | $163 / Sq Ft |
| 01/12/2015 01/12/15 | Pending | -- | -- | -- |
| 11/03/2014 11/03/14 | For Sale | $399,900 | -- | $163 / Sq Ft |
Purchase History
| Date | Type | Sale Price | Title Company |
|---|---|---|---|
| Quit Claim Deed | $100 | None Listed On Document | |
| Warranty Deed | $650,000 | New Title Company Name | |
| Interfamily Deed Transfer | $2,642 | Attorney | |
| Warranty Deed | $362,000 | Florida Universal Title Llc | |
| Interfamily Deed Transfer | -- | Attorney | |
| Interfamily Deed Transfer | -- | None Available | |
| Interfamily Deed Transfer | -- | Acurity Title Group Llc | |
| Interfamily Deed Transfer | -- | Attorney | |
| Warranty Deed | $65,000 | Classic Title Services Inc | |
| Warranty Deed | $65,000 | -- |
Mortgage History
| Date | Status | Loan Amount | Loan Type |
|---|---|---|---|
| Previous Owner | $350,000 | New Conventional | |
| Previous Owner | $50,000 | Unknown |
Source: Florida Gulf Coast Multiple Listing Service
MLS Number: 225046507
APN: 29-45-25-09-00025.0020
- 15121 Bagpipe Way Unit 202
- 15131 Highlands Dr Unit 103
- 15141 Highlands Dr Unit 205
- 15141 Highlands Dr Unit 204
- 8060 Glenfinnan Cir
- 14798 Soaring Eagle Ct
- 8241 Glenfinnan Cir
- 15234 Briar Ridge Cir
- 14581 Sherbrook Place Unit 104
- 15362 Old Pine Ct
- 7669 Eagles Flight Ln
- 14531 Sherbrook Place Unit 203
- 15392 Old Pine Ct
- 14521 Sherbrook Place Unit 205
- 7631 Woodland Bend Cir
- 14565 Eagle Ridge Dr
- 8433 Brittania Dr
- 15628 Carriedale Ln Unit 3
- 14558 Majestic Eagle Ct
- 7563 Woodland Bend Cir
- 14790 Eagle Ridge Dr Unit 103
- 14501 Legends Blvd N Unit 303
- 15100 Sweetwater Ct Unit ID1226177P
- 14179-7991 Georgian Cir
- 14350 Bristol Bay Place Unit 206
- 14561 Legends Blvd N Unit 103
- 8722 Brittania Dr
- 7532 Cameron Cir
- 13831 Eagle Ridge Lakes Dr Unit 202
- 13831 Eagle Ridge Lakes Dr Unit 201
- 15176 Fiddlesticks Blvd
- 13605 Eagle Ridge Dr Unit 1723
- 13621 Eagle Ridge Dr Unit 1522
- 13621 Eagle Ridge Dr Unit 1535
- 13631 Eagle Ridge Dr Unit 227
- 13521 Eagle Ridge Dr Unit 121
- 13521 Eagle Ridge Dr Unit 125
- 13521 Eagle Ridge Dr Unit 112
- 13571 Eagle Ridge Dr Unit 1334
- 14761 Hope Ctr Lp

