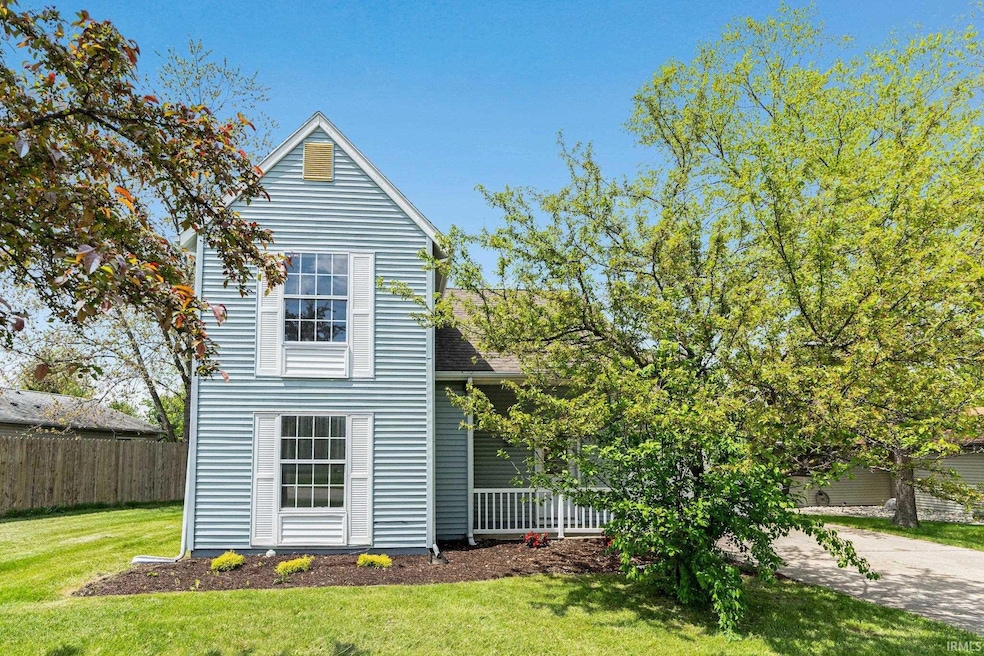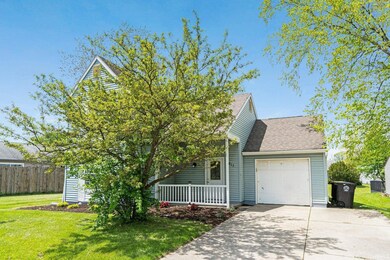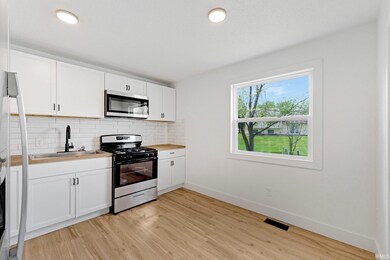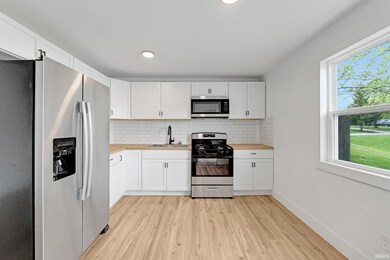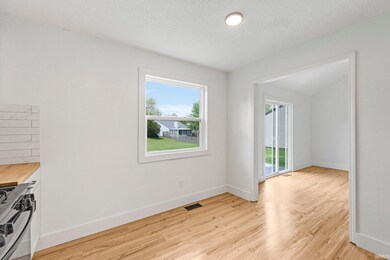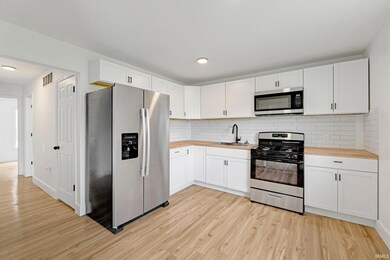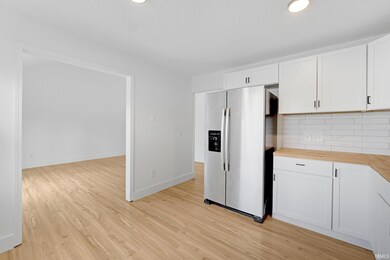
7811 Eagle Trace Cove Fort Wayne, IN 46825
Auburn Farms NeighborhoodAbout This Home
As of July 2025Remodeled 3-Bed, 2-Bath Home with Modern Finishes & LVP Flooring Throughout! Welcome to your dream home! This beautifully remodeled 3-bedroom, 2 full-bath residence offers a perfect blend of style, comfort, and functionality. From the moment you step inside, you'll notice the attention to detail and the high-end finishes that set this home apart. Highlights Include: Newly installed luxury vinyl plank (LVP) flooring throughout – durable, stylish, and easy to maintain Stunning new cabinetry in the kitchen and bathrooms, offering ample storage and a sleek modern look Spacious open-concept layout that seamlessly connects the living, dining, and kitchen areas Three generously sized bedrooms with plenty of natural light Fresh paint, updated lighting, and modern hardware throughout the home Whether you're entertaining guests or enjoying a quiet night in, this home is move-in ready and designed to impress. Located in a desirable neighborhood with easy access to schools, parks, and shopping, it's the perfect place to call home.
Home Details
Home Type
- Single Family
Est. Annual Taxes
- $2,042
Year Built
- Built in 1990
Lot Details
- 7,645 Sq Ft Lot
- Lot Dimensions are 55x139
Parking
- 1 Car Attached Garage
Home Design
- Vinyl Construction Material
Interior Spaces
- 1,164 Sq Ft Home
- 2-Story Property
Bedrooms and Bathrooms
- 3 Bedrooms
Schools
- Lincoln Elementary School
- Shawnee Middle School
- Northrop High School
Utilities
- Forced Air Heating and Cooling System
Community Details
- Auburn Farms Subdivision
Listing and Financial Details
- Assessor Parcel Number 02-08-07-380-015.000-072
Ownership History
Purchase Details
Home Financials for this Owner
Home Financials are based on the most recent Mortgage that was taken out on this home.Purchase Details
Home Financials for this Owner
Home Financials are based on the most recent Mortgage that was taken out on this home.Purchase Details
Home Financials for this Owner
Home Financials are based on the most recent Mortgage that was taken out on this home.Purchase Details
Home Financials for this Owner
Home Financials are based on the most recent Mortgage that was taken out on this home.Purchase Details
Similar Homes in Fort Wayne, IN
Home Values in the Area
Average Home Value in this Area
Purchase History
| Date | Type | Sale Price | Title Company |
|---|---|---|---|
| Warranty Deed | -- | None Listed On Document | |
| Special Warranty Deed | -- | Meridian Title Corp | |
| Warranty Deed | -- | American Title Inc | |
| Special Warranty Deed | -- | Investors Titlecorp | |
| Sheriffs Deed | $103,203 | -- |
Mortgage History
| Date | Status | Loan Amount | Loan Type |
|---|---|---|---|
| Open | $203,700 | New Conventional | |
| Previous Owner | $86,450 | Future Advance Clause Open End Mortgage | |
| Previous Owner | $74,400 | Fannie Mae Freddie Mac | |
| Previous Owner | $9,300 | Unknown | |
| Previous Owner | $69,000 | Purchase Money Mortgage |
Property History
| Date | Event | Price | Change | Sq Ft Price |
|---|---|---|---|---|
| 07/23/2025 07/23/25 | Sold | $210,000 | -2.3% | $180 / Sq Ft |
| 05/21/2025 05/21/25 | Pending | -- | -- | -- |
| 05/09/2025 05/09/25 | For Sale | $215,000 | +473.3% | $185 / Sq Ft |
| 04/04/2014 04/04/14 | Sold | $37,500 | -37.4% | $32 / Sq Ft |
| 03/19/2014 03/19/14 | Pending | -- | -- | -- |
| 11/12/2013 11/12/13 | For Sale | $59,900 | -- | $51 / Sq Ft |
Tax History Compared to Growth
Tax History
| Year | Tax Paid | Tax Assessment Tax Assessment Total Assessment is a certain percentage of the fair market value that is determined by local assessors to be the total taxable value of land and additions on the property. | Land | Improvement |
|---|---|---|---|---|
| 2024 | $2,042 | $91,600 | $14,300 | $77,300 |
| 2022 | $1,798 | $80,000 | $15,400 | $64,600 |
| 2021 | $1,286 | $57,400 | $8,900 | $48,500 |
| 2020 | $1,208 | $55,200 | $9,000 | $46,200 |
| 2019 | $1,222 | $56,100 | $9,400 | $46,700 |
| 2018 | $1,221 | $55,700 | $10,300 | $45,400 |
| 2017 | $1,217 | $55,000 | $11,600 | $43,400 |
| 2016 | $1,194 | $54,800 | $12,300 | $42,500 |
| 2014 | $1,197 | $57,600 | $15,500 | $42,100 |
| 2013 | $456 | $71,100 | $15,500 | $55,600 |
Agents Affiliated with this Home
-
D
Seller's Agent in 2025
Drew Buffenbarger
Mike Thomas Assoc., Inc
(260) 489-2000
1 in this area
11 Total Sales
-
D
Buyer's Agent in 2025
Daung Aye
Mike Thomas Assoc., Inc
(260) 615-5909
1 in this area
43 Total Sales
-

Seller's Agent in 2014
Greg Brown
CENTURY 21 Bradley Realty, Inc
(260) 414-2469
248 Total Sales
-
S
Buyer's Agent in 2014
Sean Stinson
E. L. S. Realty Group
(260) 704-1381
38 Total Sales
Map
Source: Indiana Regional MLS
MLS Number: 202516975
APN: 02-08-07-380-015.000-072
- 7914 Stonegate Place
- 7547 Auburn Rd
- 1527 Cannonade Ct
- 8202 Red Shank Ln
- 7502 Conifer Place
- 2224 Otsego Dr
- 7401 Sageport Place
- 6918 Palmetta Ct
- 2604 Bellevue Dr
- 8609 Shearwater Pass
- 8620 Shearwater Pass
- 2611 Broken Arrow Dr
- 3110 Sterling Ridge Cove
- 1512 Cinnamon Rd
- 3018 Caradoza Cove
- 7803 Tendall Ct
- 1130 Skyline Pass
- 2703 Foxchase Run
- 3135 Sterling Ridge Cove Unit 55
- 1031 Skyline Pass
