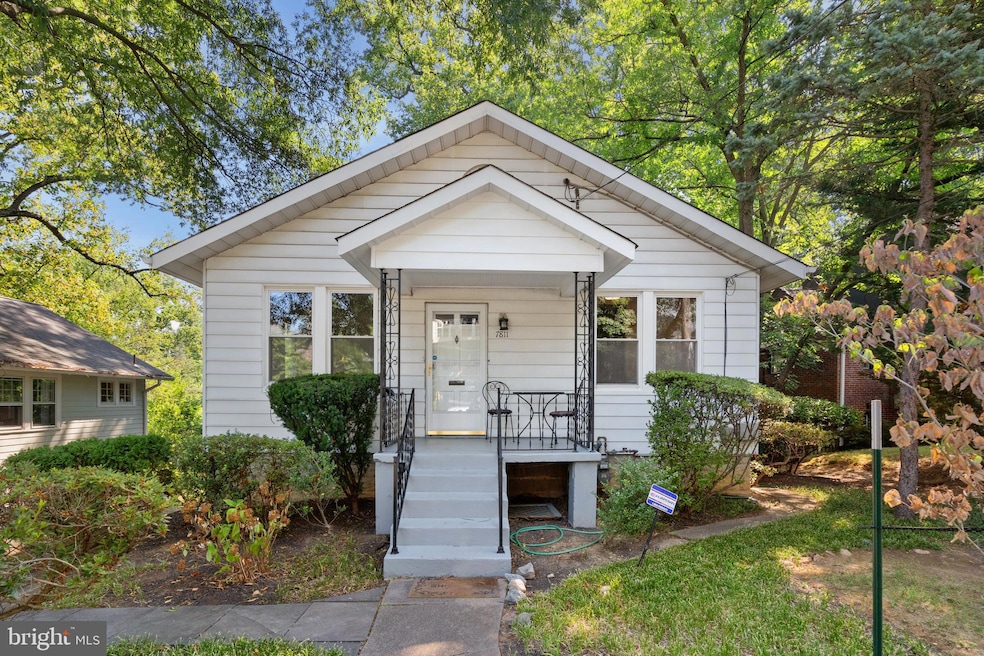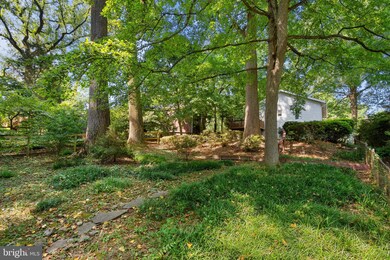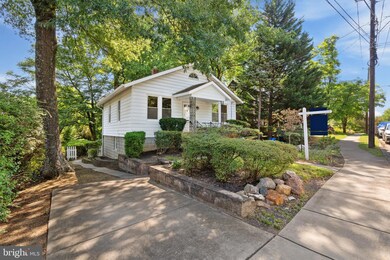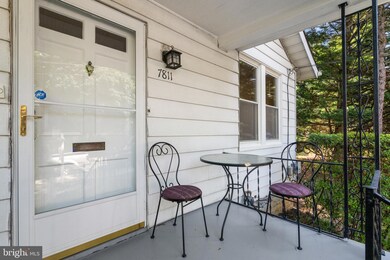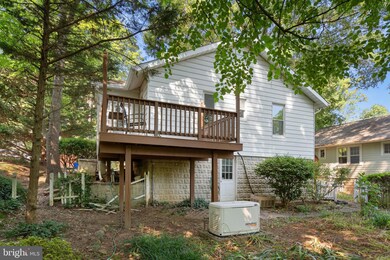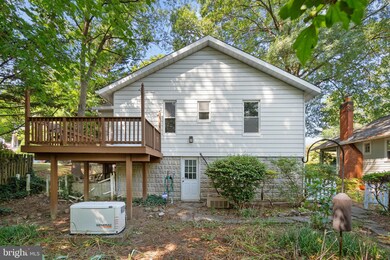
7811 Garland Ave Takoma Park, MD 20912
Silver Spring Park NeighborhoodHighlights
- View of Trees or Woods
- Wooded Lot
- Wood Flooring
- Montgomery Blair High School Rated A+
- Open Floorplan
- Main Floor Bedroom
About This Home
As of August 2024This charming bungalow home with a front porch is nestled on a HUGE wooded lot and is a dream come true for those who value land, character and endless potential. The property is adjacent to Long Branch Trail and is very serene. This bungalow is ready for your TLC to transform it into your personalized haven.
The main level features a dedicated dining area perfect for family meals and entertaining, a cozy living room to relax and unwind, and two comfortable bedrooms. There is a full bathroom with a shower/tub combo. The home features gas cooking, Central A/C, a whole house generator, and oodles of character!
Moving down to the basement, you’ll find abundant storage space to keep your belongings organized and out of sight. There's also an additional bedroom, ideal for guests or as your own private retreat, and a convenient washer and dryer setup to make laundry day a breeze.
The true star of this property – the backyard. This expansive space is a blank canvas just waiting for your vision. Whether you dream of a lush garden, a play area for the kids, or even an expansion (per city approval), this backyard can make it happen.
Home Details
Home Type
- Single Family
Est. Annual Taxes
- $5,536
Year Built
- Built in 1933
Lot Details
- 9,400 Sq Ft Lot
- Landscaped
- Planted Vegetation
- Wooded Lot
- Backs to Trees or Woods
- Back and Front Yard
- Property is in good condition
- Property is zoned R40
Home Design
- Bungalow
- Plaster Walls
- Frame Construction
- Fiberglass Roof
Interior Spaces
- Property has 2 Levels
- Open Floorplan
- Wood Frame Window
- Living Room
- Wood Flooring
- Views of Woods
- Gas Oven or Range
Bedrooms and Bathrooms
- 1 Full Bathroom
- Bathtub with Shower
Laundry
- Dryer
- Washer
Partially Finished Basement
- Heated Basement
- Basement Fills Entire Space Under The House
- Connecting Stairway
- Rear Basement Entry
- Laundry in Basement
- Basement with some natural light
Home Security
- Alarm System
- Storm Windows
- Storm Doors
Parking
- 1 Parking Space
- 1 Driveway Space
- On-Street Parking
Outdoor Features
- Patio
- Terrace
Utilities
- Forced Air Heating and Cooling System
- Natural Gas Water Heater
- Phone Available
- Cable TV Available
Community Details
- No Home Owners Association
- Flower Ave Park Subdivision, Classic Charm Floorplan
Listing and Financial Details
- Tax Lot L
- Assessor Parcel Number 161301005202
Ownership History
Purchase Details
Home Financials for this Owner
Home Financials are based on the most recent Mortgage that was taken out on this home.Purchase Details
Home Financials for this Owner
Home Financials are based on the most recent Mortgage that was taken out on this home.Purchase Details
Home Financials for this Owner
Home Financials are based on the most recent Mortgage that was taken out on this home.Purchase Details
Similar Homes in Takoma Park, MD
Home Values in the Area
Average Home Value in this Area
Purchase History
| Date | Type | Sale Price | Title Company |
|---|---|---|---|
| Deed | $385,000 | -- | |
| Deed | $385,000 | -- | |
| Deed | $135,000 | -- | |
| Deed | $135,000 | -- |
Mortgage History
| Date | Status | Loan Amount | Loan Type |
|---|---|---|---|
| Open | $55,014 | Stand Alone Second | |
| Open | $150,000 | Purchase Money Mortgage | |
| Closed | $150,000 | Purchase Money Mortgage | |
| Previous Owner | $200,000 | Credit Line Revolving | |
| Previous Owner | $121,500 | No Value Available |
Property History
| Date | Event | Price | Change | Sq Ft Price |
|---|---|---|---|---|
| 06/27/2025 06/27/25 | Pending | -- | -- | -- |
| 06/12/2025 06/12/25 | For Sale | $1,199,900 | 0.0% | $286 / Sq Ft |
| 06/11/2025 06/11/25 | Price Changed | $1,199,900 | +0.1% | $286 / Sq Ft |
| 06/11/2025 06/11/25 | Price Changed | $1,199,000 | -7.1% | $285 / Sq Ft |
| 05/28/2025 05/28/25 | Price Changed | $1,290,000 | +158.0% | $307 / Sq Ft |
| 08/12/2024 08/12/24 | Sold | $500,000 | +5.3% | $472 / Sq Ft |
| 07/19/2024 07/19/24 | Pending | -- | -- | -- |
| 07/18/2024 07/18/24 | For Sale | $475,000 | -- | $449 / Sq Ft |
Tax History Compared to Growth
Tax History
| Year | Tax Paid | Tax Assessment Tax Assessment Total Assessment is a certain percentage of the fair market value that is determined by local assessors to be the total taxable value of land and additions on the property. | Land | Improvement |
|---|---|---|---|---|
| 2024 | $5,816 | $441,700 | $272,800 | $168,900 |
| 2023 | $4,844 | $419,500 | $0 | $0 |
| 2022 | $1,675 | $397,300 | $0 | $0 |
| 2021 | $1,500 | $375,100 | $233,700 | $141,400 |
| 2020 | $1,500 | $359,533 | $0 | $0 |
| 2019 | $2,211 | $343,967 | $0 | $0 |
| 2018 | $1,893 | $328,400 | $233,700 | $94,700 |
| 2017 | $1,760 | $319,867 | $0 | $0 |
| 2016 | $1,760 | $311,333 | $0 | $0 |
| 2015 | $1,760 | $302,800 | $0 | $0 |
| 2014 | $1,760 | $300,967 | $0 | $0 |
Agents Affiliated with this Home
-
M
Seller's Agent in 2025
Mandy Kaur
Redfin Corp
-
T
Seller's Agent in 2024
Taylor Carney
Compass
-
T
Buyer's Agent in 2024
Troy Stewart
Half Back Realty
Map
Source: Bright MLS
MLS Number: MDMC2138578
APN: 13-01005202
- 7906 Garland Ave
- 721 Erie Ave Unit 2
- 722 Kennebec Ave
- 8107 Chester St
- 8209 Flower Ave
- 7305 Hilton Ave
- 8101 Sligo Creek Pkwy
- 8317 Haddon Dr
- 8308 Flower Ave Unit 403
- 8308 Flower Ave Unit 401
- 114 Geneva Ave
- 1215 Kirklynn Ave
- 111 Sunnyside Rd
- 8008 Park Crest Dr
- 7427 Carroll Ave
- 1005 Navahoe Dr
- 8512 Glenview Ave
- 8509 Flower Ave
- 911 Sligo Creek Pkwy
- 7402 New Hampshire Ave
