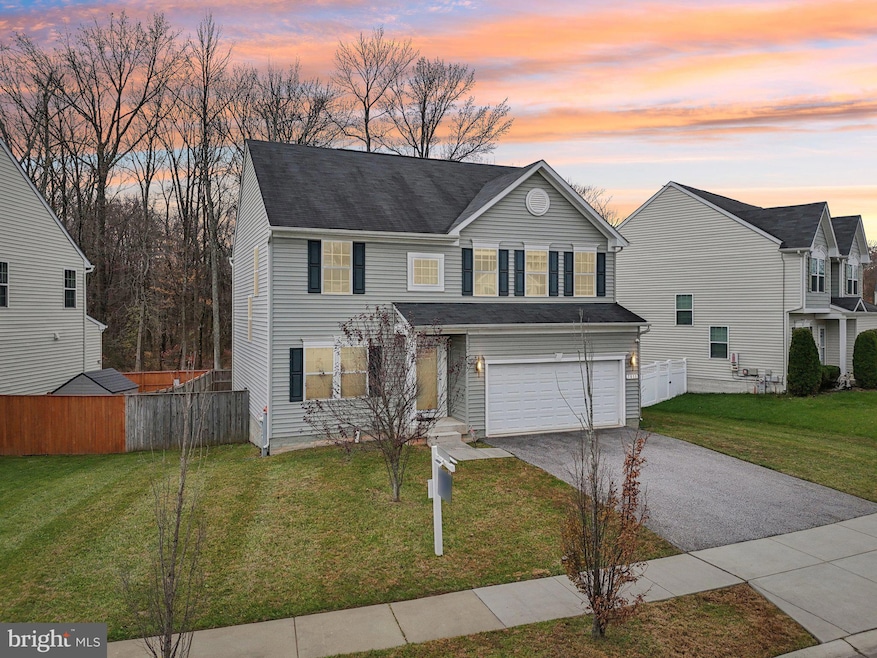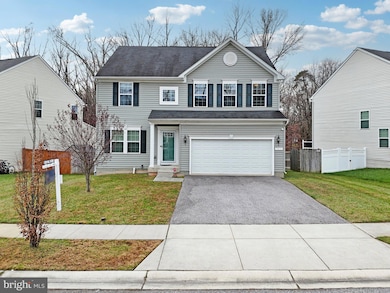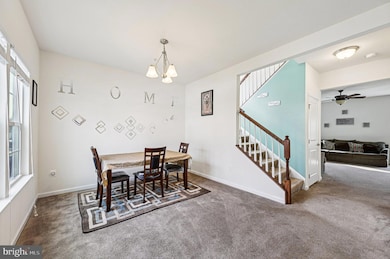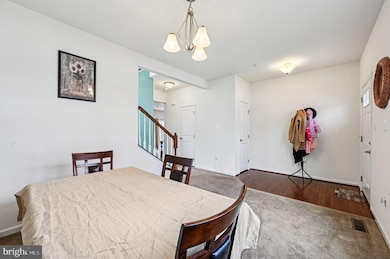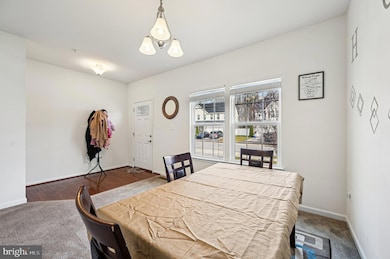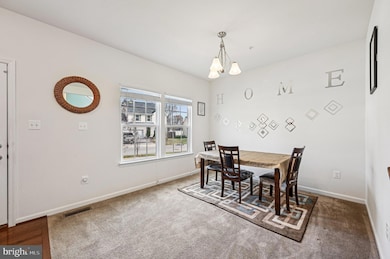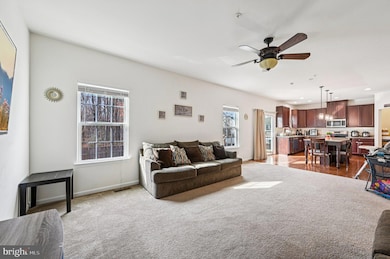7811 Maple Run Ct Glen Burnie, MD 21060
Estimated payment $3,512/month
Highlights
- Tennis Courts
- Open Floorplan
- Deck
- View of Trees or Woods
- Colonial Architecture
- Wooded Lot
About This Home
Welcome to 7811 Maple Run Court, a beautiful, modern colonial tucked away on a quiet cul-de-sac in the desirable Cedar Point subdivision of Glen Burnie. Built in 2017, this elegant 4-bedroom, 2.5-bath home offers over 3,000 sq ft of living space and plenty of refined touches throughout. Key Features & Highlights:
Bright, open main level: Flow from the foyer into the living room and into the spacious eat-in kitchen. Gourmet kitchen: Oversized island with breakfast bar, granite countertops, stainless-steel appliances, modern cabinetry, pantry, and stylish pendant lighting. Seamless indoor-outdoor flow: From the kitchen, step through to the deck overlooking a fully fenced backyard with peaceful, wooded views, ideal for relaxing or entertaining. Family room: Spacious and filled with natural light, directly adjacent to the kitchen for easy conversation and gathering. Upper level: Four generous bedrooms and two full bathrooms. The owner’s suite includes a huge walk-in closet and en-suite bath with double vanity and an oversized shower. Finished lower level: Offers a versatile space for recreation, home office, or a quiet nook, plus a large storage area. Garage & parking: Two-car garage plus driveway parking. Homeowners Association: Very modest- approximately $17/month
Listing Agent
(443) 286-7450 ruthanne.strauss@hyattcompany.com Hyatt & Company Real Estate, LLC License #5006575 Listed on: 11/21/2025
Home Details
Home Type
- Single Family
Est. Annual Taxes
- $5,757
Year Built
- Built in 2017
Lot Details
- 7,928 Sq Ft Lot
- Wood Fence
- Landscaped
- Cleared Lot
- Wooded Lot
- Backs to Trees or Woods
- Back Yard Fenced and Front Yard
- Property is zoned R5
HOA Fees
- $17 Monthly HOA Fees
Parking
- 2 Car Direct Access Garage
- Front Facing Garage
- Garage Door Opener
- Driveway
- Off-Street Parking
Home Design
- Colonial Architecture
- Combination Foundation
- Block Foundation
- Asphalt Roof
- Vinyl Siding
Interior Spaces
- Property has 3 Levels
- Open Floorplan
- Ceiling height of 9 feet or more
- Ceiling Fan
- Recessed Lighting
- Pendant Lighting
- Double Pane Windows
- Window Treatments
- Window Screens
- Entrance Foyer
- Family Room Off Kitchen
- Dining Room
- Home Office
- Game Room
- Utility Room
- Views of Woods
- Monitored
Kitchen
- Breakfast Area or Nook
- Eat-In Kitchen
- Electric Oven or Range
- Built-In Microwave
- Freezer
- Ice Maker
- Dishwasher
- Stainless Steel Appliances
- Kitchen Island
- Upgraded Countertops
- Disposal
Flooring
- Wood
- Carpet
- Laminate
- Ceramic Tile
Bedrooms and Bathrooms
- 4 Bedrooms
- En-Suite Bathroom
- Walk-In Closet
Laundry
- Laundry Room
- Laundry on upper level
- Dryer
- Washer
Finished Basement
- Heated Basement
- Basement Fills Entire Space Under The House
- Interior Basement Entry
- Sump Pump
- Space For Rooms
- Rough-In Basement Bathroom
- Basement Windows
Eco-Friendly Details
- Energy-Efficient Windows
Outdoor Features
- Tennis Courts
- Deck
- Exterior Lighting
- Outdoor Storage
Utilities
- Forced Air Heating and Cooling System
- Underground Utilities
- Electric Water Heater
- Phone Available
- Cable TV Available
Community Details
- Cedar Point Subdivision
Listing and Financial Details
- Tax Lot 15
- Assessor Parcel Number 020317890237199
- $880 Front Foot Fee per year
Map
Home Values in the Area
Average Home Value in this Area
Tax History
| Year | Tax Paid | Tax Assessment Tax Assessment Total Assessment is a certain percentage of the fair market value that is determined by local assessors to be the total taxable value of land and additions on the property. | Land | Improvement |
|---|---|---|---|---|
| 2025 | $5,510 | $489,500 | $126,800 | $362,700 |
| 2024 | $5,510 | $472,300 | $0 | $0 |
| 2023 | $5,361 | $455,100 | $0 | $0 |
| 2022 | $5,006 | $437,900 | $131,800 | $306,100 |
| 2021 | $9,896 | $432,333 | $0 | $0 |
| 2020 | $4,851 | $426,767 | $0 | $0 |
| 2019 | $4,797 | $421,200 | $121,800 | $299,400 |
| 2018 | $4,095 | $403,867 | $0 | $0 |
| 2017 | $282 | $386,533 | $0 | $0 |
| 2016 | -- | $27,500 | $0 | $0 |
| 2015 | -- | $25,467 | $0 | $0 |
| 2014 | -- | $23,433 | $0 | $0 |
Property History
| Date | Event | Price | List to Sale | Price per Sq Ft | Prior Sale |
|---|---|---|---|---|---|
| 11/22/2025 11/22/25 | Pending | -- | -- | -- | |
| 11/21/2025 11/21/25 | For Sale | $575,000 | +29.2% | $188 / Sq Ft | |
| 05/17/2019 05/17/19 | Sold | $445,000 | 0.0% | $145 / Sq Ft | View Prior Sale |
| 04/01/2019 04/01/19 | Pending | -- | -- | -- | |
| 03/28/2019 03/28/19 | For Sale | $445,000 | -- | $145 / Sq Ft |
Purchase History
| Date | Type | Sale Price | Title Company |
|---|---|---|---|
| Deed | $445,000 | Home First Title Group Llc | |
| Deed | $422,190 | None Available | |
| Deed | $120,000 | None Available |
Mortgage History
| Date | Status | Loan Amount | Loan Type |
|---|---|---|---|
| Open | $431,650 | New Conventional | |
| Previous Owner | $386,542 | VA |
Source: Bright MLS
MLS Number: MDAA2131372
APN: 03-178-90237199
- 5718 Howard Manor Dr
- 376 Jamie Ct
- 452 Lincoln Dr
- 335 Addison Dr
- 7564 Stonehouse Run Dr
- 7601 Clint St
- 504 Walters Place
- 410 Thelma Rd
- 0 Freetown Rd Unit MDAA2104444
- 646 Shore Forest Dr
- 7644 Spencer Rd
- 0 Bertram Ave Unit MDAA2112598
- 7739 Overhill Rd
- 320 Sherman Bouyer Ln
- 221 Gunther Place
- 6828 Winterhill Ln
- 1102 Castle Harbour Way Unit 3D
- 32 1st Ave
- 1109 Castle Harbour Way Unit 2D
- 706 Willow Tree Dr
