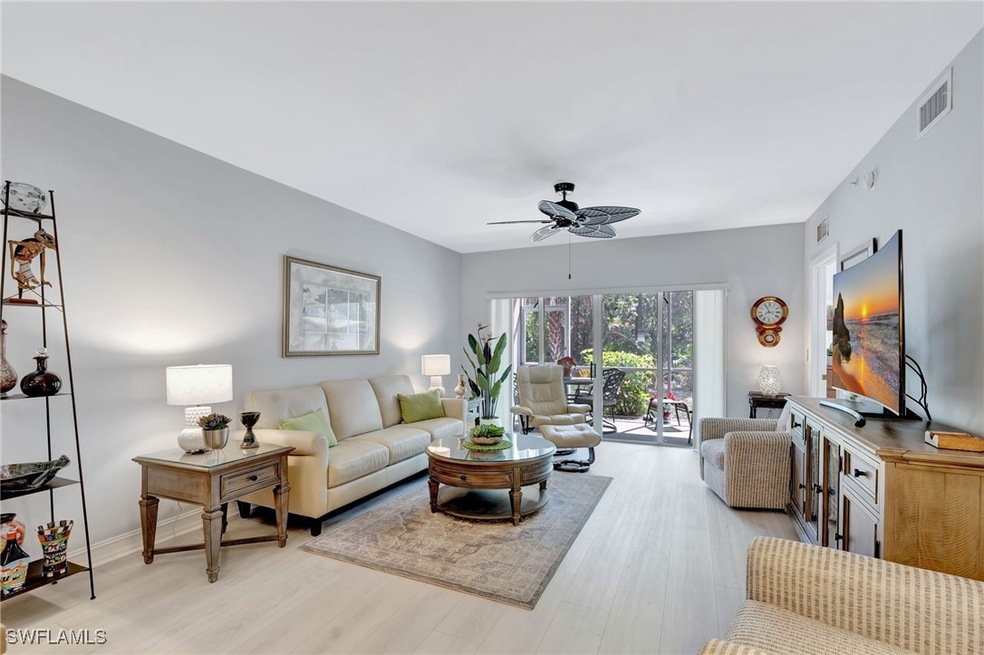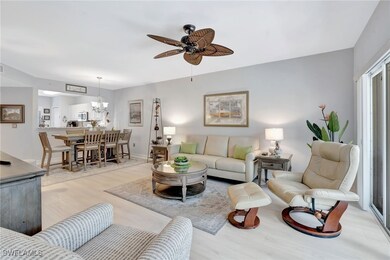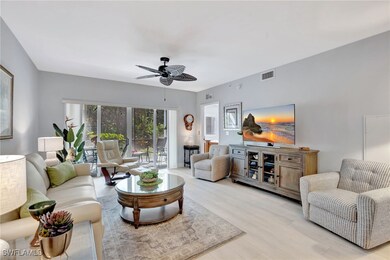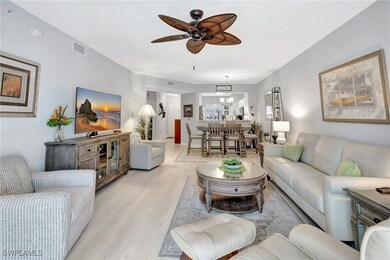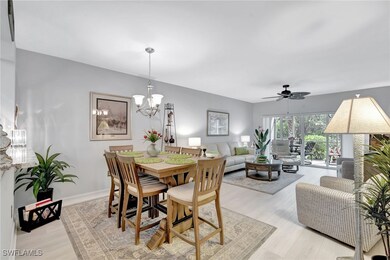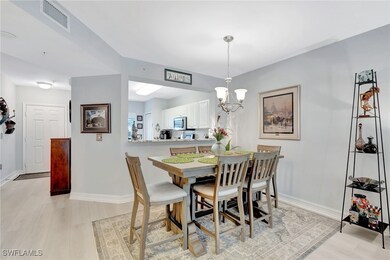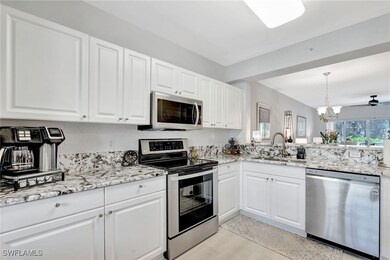7811 Regal Heron Cir Unit 4-102 Naples, FL 34104
Sapphire Lakes NeighborhoodHighlights
- Gated Community
- Views of Preserve
- Traditional Architecture
- Calusa Park Elementary School Rated A-
- Clubhouse
- Great Room
About This Home
Annual Unfurnished Rental Available. Beautifully Updated 2-Bedroom, 2-Bath First-Floor Residence. Freshly painted throughout, this residence features brand-new luxury vinyl plank flooring in the Great Room, Kitchen, and bathrooms, paired with plush new carpeting in the bedrooms for a cozy touch. The custom-designed kitchen is a standout, showcasing crisp white cabinetry, sleek stainless steel appliances, and gleaming custom granite countertops—perfect for both everyday living and entertaining guests. Step out to your private screened lanai and enjoy peaceful preserve views—ideal for relaxing afternoons and morning coffee. Located in a highly desirable gated community, this home combines tranquility with unbeatable convenience—just minutes from I-75, shopping, dining, and more. Residents also enjoy a sparkling community pool and a welcoming clubhouse. Covered carport, basic cable and water are included—adding extra value to this already exceptional home.
Listing Agent
Melanie Listrom
REMAX Affinity Mercato License #249512010 Listed on: 07/11/2025

Condo Details
Home Type
- Condominium
Est. Annual Taxes
- $2,041
Year Built
- Built in 2006
Lot Details
- West Facing Home
Home Design
- Traditional Architecture
- Entry on the 1st floor
Interior Spaces
- 1,202 Sq Ft Home
- 1-Story Property
- Built-In Features
- Ceiling Fan
- Entrance Foyer
- Great Room
- Screened Porch
- Views of Preserve
- Security Gate
Kitchen
- Self-Cleaning Oven
- Range
- Microwave
- Freezer
- Dishwasher
- Disposal
Flooring
- Tile
- Vinyl
Bedrooms and Bathrooms
- 2 Bedrooms
- Split Bedroom Floorplan
- Walk-In Closet
- 2 Full Bathrooms
Laundry
- Dryer
- Washer
Parking
- 1 Detached Carport Space
- Common or Shared Parking
- Assigned Parking
Outdoor Features
- Screened Patio
- Outdoor Water Feature
Utilities
- Central Heating and Cooling System
- Cable TV Available
Listing and Financial Details
- Security Deposit $2,000
- Tenant pays for application fee, credit check, departure cleaning, electricity, internet, pest control
- The owner pays for cable TV, janitorial service, management, pest control, water
- Long Term Lease
- Legal Lot and Block 102 / 4
- Assessor Parcel Number 24207201125
Community Details
Overview
- 324 Units
- Low-Rise Condominium
- Blue Heron Subdivision
Amenities
- Clubhouse
- Elevator
Recreation
- Community Pool
Security
- Gated Community
- Fire and Smoke Detector
Map
Source: Florida Gulf Coast Multiple Listing Service
MLS Number: 225062951
APN: 24207201125
- 7811 Regal Heron Cir Unit 302
- 7811 Regal Heron Cir Unit 4204
- 7819 Regal Heron Cir Unit 203
- 8143 Monticello Ct
- 145 Robin Hood Cir Unit 104
- 7835 Regal Heron Cir Unit 204
- 7835 Regal Heron Cir Unit 301
- 8215 Ibis Club Dr Unit 113
- 510 Robin Hood Cir Unit 101
- 7839 Regal Heron Cir Unit 205
- 8225 Ibis Club Dr Unit 203
- 7895 Sanctuary Cir Unit 1
- 257 Robin Hood Cir Unit 101
- 440 Robin Hood Cir Unit 102
- 7918 Haven Dr Unit 2
- 290 Robin Hood Cir Unit 202
- 7811 Regal Heron Cir Unit 4204
- 7812 Regal Heron Cir Unit 305
- 7818 Great Heron Way Unit 303
- 7822 Great Heron Way Unit 106
- 7815 Regal Heron Cir Unit 306
- 7819 Regal Heron Cir Unit 8104
- 7819 Regal Heron Cir Unit 8
- 7823 Regal Heron Cir Unit 105
- 500 Robin Hood Cir Unit 202
- 7839 Regal Heron Cir Unit 202
- 8225 Ibis Club Dr Unit 213
- 8225 Ibis Club Dr Unit 212
- 241 Robin Hood Cir Unit 204
- 321 Robin Hood Cir Unit 201
- 8235 Ibis Club Dr Unit 302
- 260 Robin Hood Cir Unit 202
- 120 Bedzel Cir
- 3536 Winifred Row Ln
- 1210 Wildwood Lakes Blvd Unit 103
- 1600 Wellesley Cir
