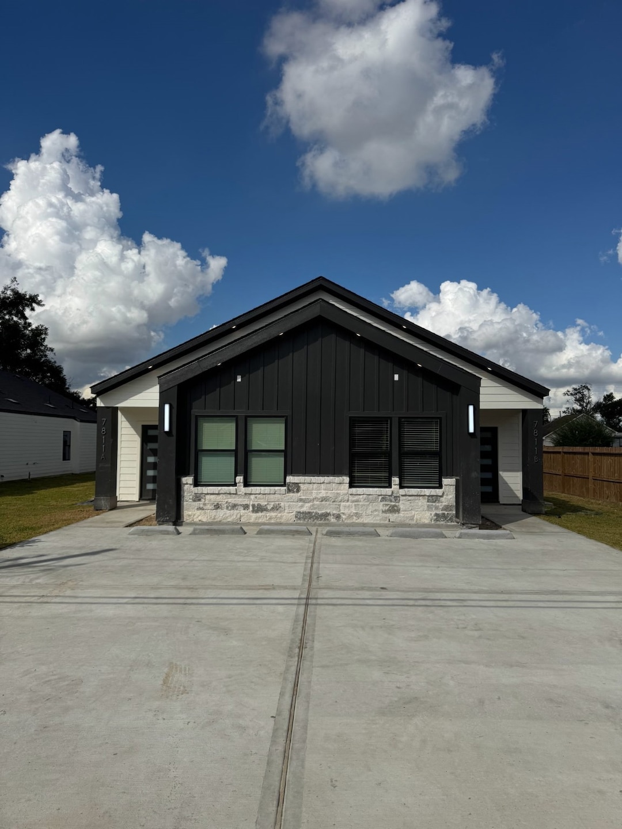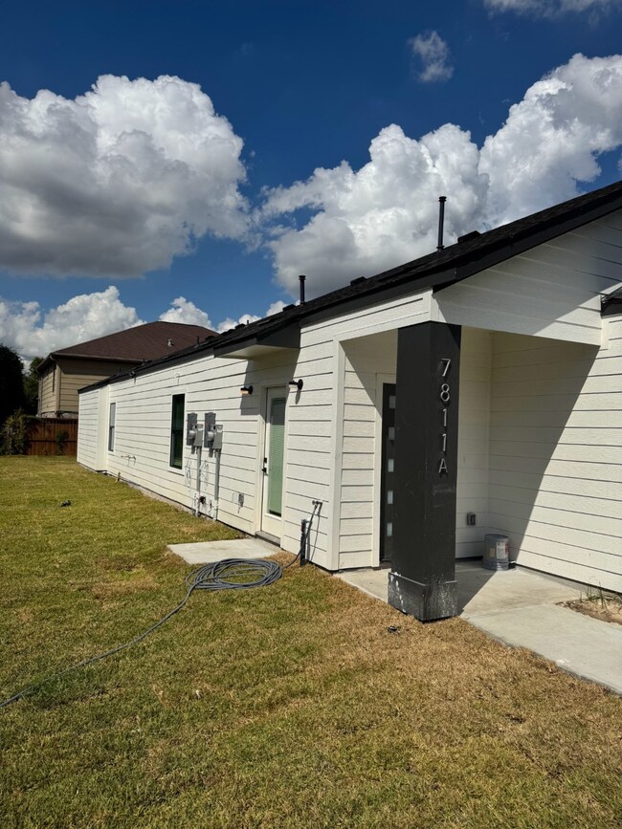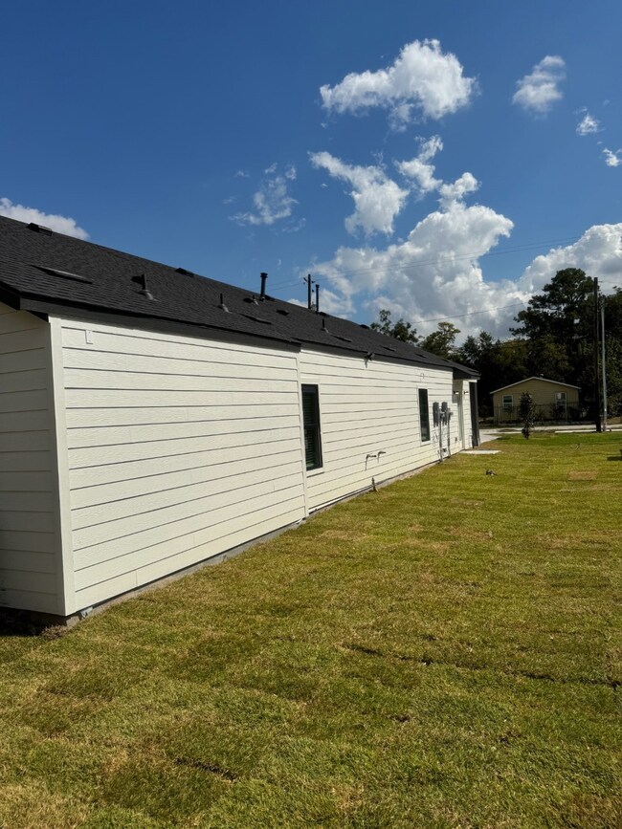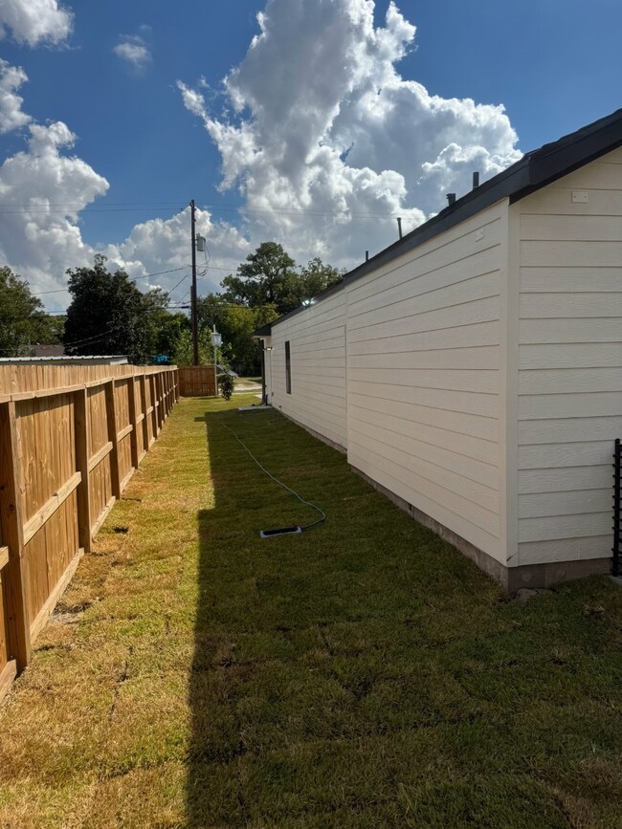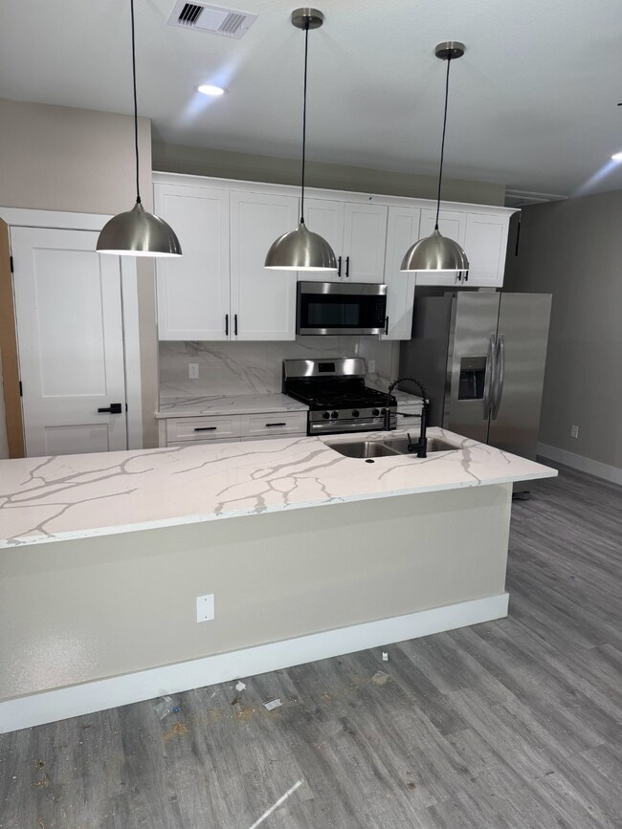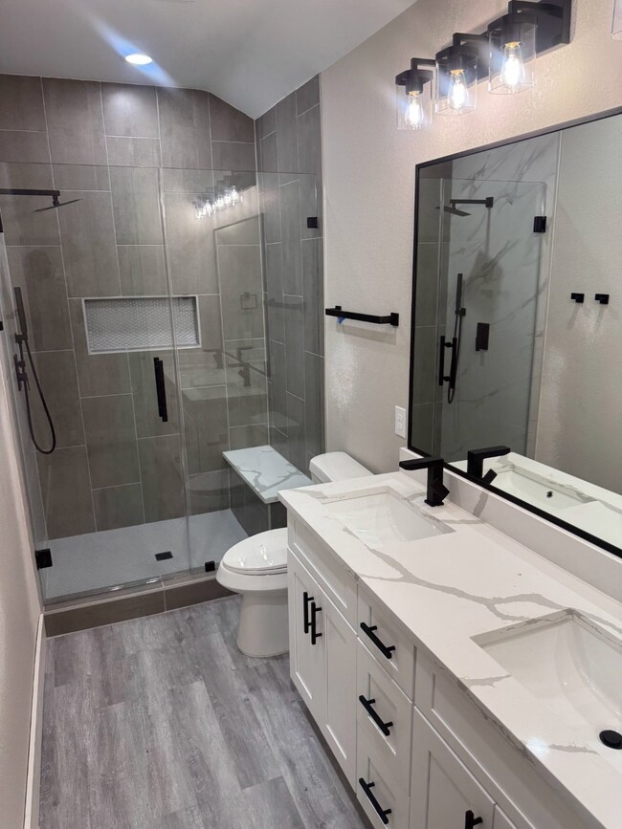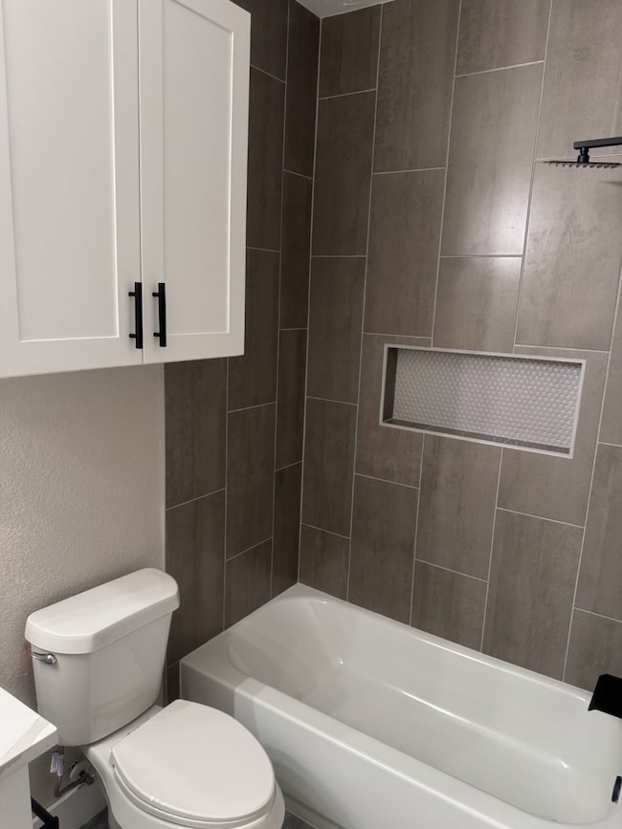7811 Sandra St Unit B Houston, TX 77016
Trinity-Houston Gardens Neighborhood
4
Beds
2
Baths
1,310
Sq Ft
7,440
Sq Ft Lot
Highlights
- New Construction
- Family Room Off Kitchen
- Programmable Thermostat
- Private Yard
- Double Vanity
- Central Heating and Cooling System
About This Home
New Construction Duplex! Ready for Move in November 1, 2025! Minutes from Downtown and the Medical Center! Very Modern Appeal!
Property Details
Home Type
- Multi-Family
Year Built
- Built in 2025 | New Construction
Lot Details
- 7,440 Sq Ft Lot
- Private Yard
Home Design
- Duplex
Interior Spaces
- 1,310 Sq Ft Home
- 1-Story Property
- Ceiling Fan
- Family Room Off Kitchen
- Combination Dining and Living Room
- Vinyl Flooring
- Washer and Gas Dryer Hookup
Kitchen
- Gas Oven
- Gas Range
- Dishwasher
- Disposal
Bedrooms and Bathrooms
- 4 Bedrooms
- 2 Full Bathrooms
- Double Vanity
Eco-Friendly Details
- Energy-Efficient Thermostat
Schools
- Cook Elementary School
- Key Middle School
- Kashmere High School
Utilities
- Central Heating and Cooling System
- Heating System Uses Gas
- Programmable Thermostat
- Cable TV Available
Listing and Financial Details
- Property Available on 11/1/25
- 12 Month Lease Term
Community Details
Overview
- Front Yard Maintenance
- 2 Units
- Triangle Gardens Subdivision
Pet Policy
- No Pets Allowed
Map
Source: Houston Association of REALTORS®
MLS Number: 96743696
Nearby Homes
- TBD Sandra St
- 8301 Sandra St
- 8121 Shotwell St
- 8602 Hoffman St
- 8598 Hoffman St
- 8717 Peachtree St
- 8634 Allwood St
- 4619 Laura Koppe Rd
- 10413 Peachtree St
- 4609 Laura Koppe Rd
- 6316 Laura Koppe Rd
- 8617 Clarington St
- 8636 Allwood St
- 5022 Laura Koppe Rd
- 8716 Allwood St
- 7310 Lockwood Dr
- 8033 Lockwood Dr
- 8218 Bertwood St
- 7212 Lockwood Dr
- 6012 Laura Koppe Rd
- 7811 Sandra St Unit A
- 8414 Sandra St
- 8416 Sandra St
- 8617 Hoffman St Unit B
- 8713 Peachtree St Unit 1
- 5418 Weaver Rd Unit A
- 8703 Wileyvale Rd Unit B
- 8617 Clarington St Unit B
- 7904 Shotwell St
- 7904 Hoffman St
- 7949 Lockwood Dr
- 7914 Lockwood Dr
- 8420 Lanewood Dr
- 7802 Dandy St
- 6320 Laura Koppe Rd
- 9118 Sandra St Unit B
- 8313 Autumn Ln
- 6805 Larkstone St Unit A
- 5111 Firnat St
- 4525 Weaver Rd Unit 19
