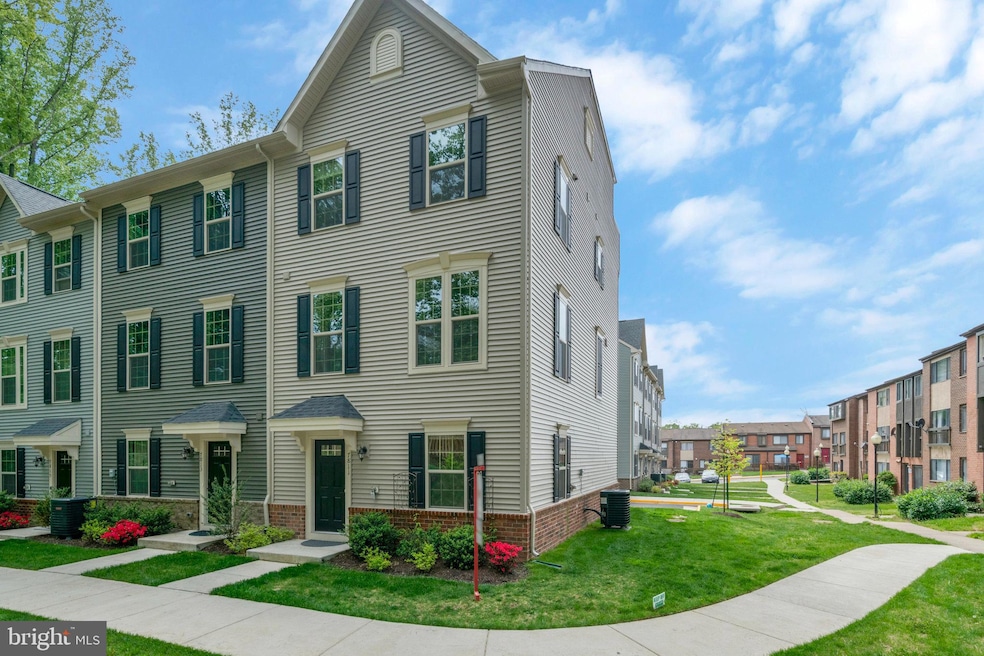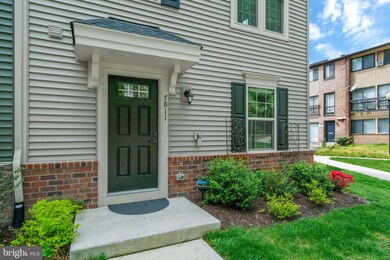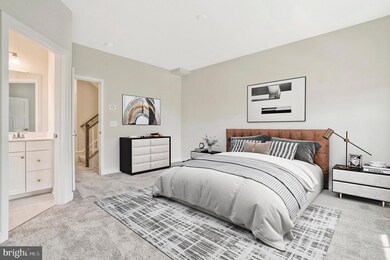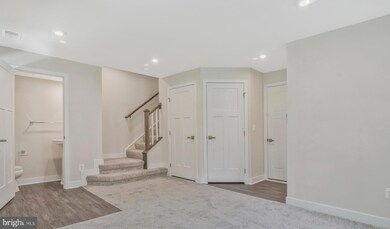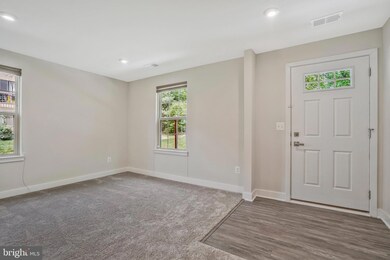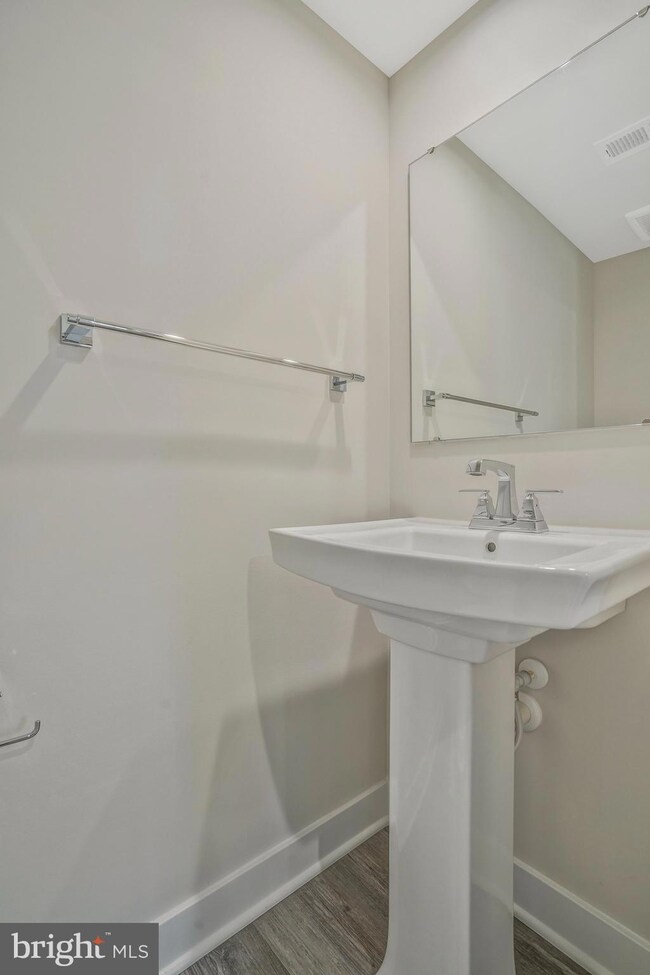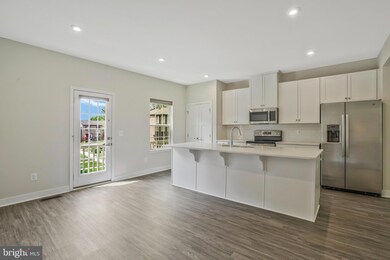
7811 Sutter Ln Annandale, VA 22003
Highlights
- Colonial Architecture
- Central Air
- 5-minute walk to Ossian Hall Park
- 2 Car Attached Garage
- Heat Pump System
About This Home
As of July 2024Home may be eligible for $10,000 Lender credit. Ask me how. Property also listed for rent.
Welcome to Heritage! Experience the freedom of owning the perfect amount of space tailored to your needs and host gatherings like never before. You'll love the contemporary layout, along with the perks of a modern, fully equipped kitchen, roomy bedrooms for comfort, and versatile areas that can adapt to your lifestyle. On top of that, the home has a 2-car garage, ensuring ample room for parking your vehicles and storing your belongings. To top it off, the rooftop terrace provides you with an added area to entertain your guests and enjoy the view. The location is near the Capital Beltway and major commuter routes. You're also close to the Orange Line Metro, lots of shops, and restaurants.
Townhouse Details
Home Type
- Townhome
Est. Annual Taxes
- $7,596
Year Built
- Built in 2021
Lot Details
- 2,015 Sq Ft Lot
HOA Fees
- $120 Monthly HOA Fees
Parking
- 2 Car Attached Garage
- Rear-Facing Garage
Home Design
- Colonial Architecture
- Brick Exterior Construction
- Aluminum Siding
Interior Spaces
- 2,049 Sq Ft Home
- Property has 4 Levels
- Finished Basement
Bedrooms and Bathrooms
- 4 Bedrooms
Schools
- Braddock Elementary School
- Poe Middle School
- Annandale High School
Utilities
- Central Air
- Heat Pump System
- Natural Gas Water Heater
Community Details
- Heritage Subdivision
Listing and Financial Details
- Tax Lot 11
- Assessor Parcel Number 0702 22 0011
Ownership History
Purchase Details
Home Financials for this Owner
Home Financials are based on the most recent Mortgage that was taken out on this home.Purchase Details
Similar Homes in Annandale, VA
Home Values in the Area
Average Home Value in this Area
Purchase History
| Date | Type | Sale Price | Title Company |
|---|---|---|---|
| Deed | $740,000 | First American Title | |
| Deed | -- | Stewart Title |
Mortgage History
| Date | Status | Loan Amount | Loan Type |
|---|---|---|---|
| Open | $555,000 | New Conventional |
Property History
| Date | Event | Price | Change | Sq Ft Price |
|---|---|---|---|---|
| 07/11/2025 07/11/25 | For Sale | $740,000 | 0.0% | $411 / Sq Ft |
| 09/01/2024 09/01/24 | Rented | $3,800 | 0.0% | -- |
| 08/23/2024 08/23/24 | Under Contract | -- | -- | -- |
| 08/11/2024 08/11/24 | For Rent | $3,800 | 0.0% | -- |
| 07/08/2024 07/08/24 | Sold | $740,000 | -1.3% | $361 / Sq Ft |
| 05/23/2024 05/23/24 | Price Changed | $749,999 | -1.2% | $366 / Sq Ft |
| 05/02/2024 05/02/24 | For Sale | $759,000 | -- | $370 / Sq Ft |
Tax History Compared to Growth
Tax History
| Year | Tax Paid | Tax Assessment Tax Assessment Total Assessment is a certain percentage of the fair market value that is determined by local assessors to be the total taxable value of land and additions on the property. | Land | Improvement |
|---|---|---|---|---|
| 2024 | $8,147 | $703,200 | $195,000 | $508,200 |
| 2023 | $7,596 | $673,100 | $185,000 | $488,100 |
| 2022 | $7,606 | $665,130 | $180,000 | $485,130 |
| 2021 | $1,643 | $140,000 | $140,000 | $0 |
Agents Affiliated with this Home
-

Seller's Agent in 2025
Margarita Soule
RE/MAX
(240) 535-1041
1 in this area
67 Total Sales
-

Seller's Agent in 2024
Gabriel Deukmaji
KW Metro Center
(703) 498-1790
9 in this area
87 Total Sales
Map
Source: Bright MLS
MLS Number: VAFX2176064
APN: 0702-22-0011
- 0 Heritage Dr
- 7836 Heritage Dr
- 5035 Americana Dr Unit 5035
- 7800 Dassett Ct Unit 203
- 7800 Inverton Rd Unit 201
- 4420 Briarwood Ct N Unit 24
- 4415 Briarwood Ct N Unit 22
- 4415 Briarwood Ct N Unit 11
- 4408 Island Place Unit T2
- 7900 Inverton Rd Unit 3
- 4360 Ivymount Ct Unit 28
- 7904 Inverton Rd Unit 204
- 4931 Americana Dr Unit 4931B
- 4379 Americana Dr Unit 201
- 7753 Donnybrook Ct Unit 103
- 7540 Park Ln
- 4753 Pomponio Place
- 7549 Park Ln
- 4757 Pomponio Place
- 4225A Americana Dr Unit 4225A
