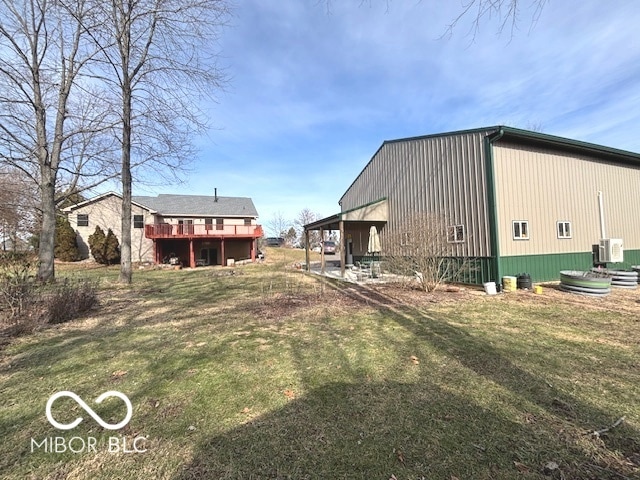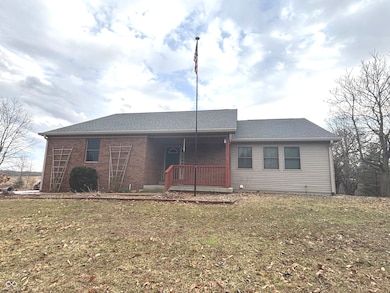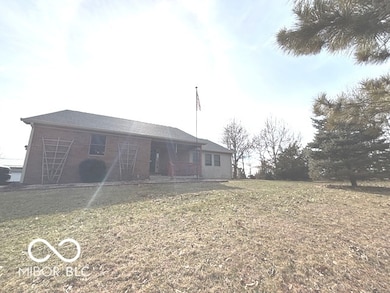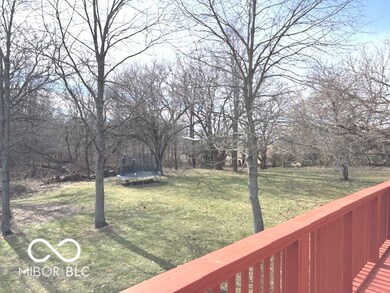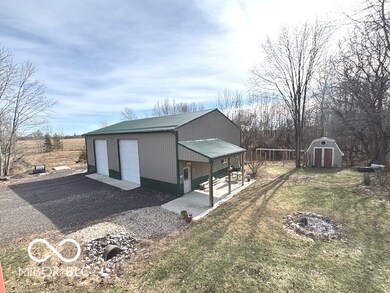
7811 W 700 S Jamestown, IN 46147
Highlights
- Ranch Style House
- No HOA
- Walk-In Closet
- Engineered Wood Flooring
- 2 Car Attached Garage
- Entrance Foyer
About This Home
As of June 2025Lots of space, inside and outside! This well maintained 5 bedrooms and 3 full bathrooms Ranch has a lot to offer. The walkout basement includes a movie theater, kitchenette, safe room, 2 large bedrooms, full bath, and 20 X 17 bonus room. On the main floor 3 more bedrooms and 2 full bathrooms. Lots of natural light with windows facing the beautiful 2.3 acre wooded lot. The brand new deck off the living room adds so much to the outdoor space. The newly built 40 X 60 barn is heated and cooled. The barn includes a kitchen, bathroom, and additional upstairs space for storage or even an office/rec room. Outside you will also find a chicken coup and a garden, as well as, raised garden beds. New roof 2024, new deck 2024, new barn 2022, new HVAC 2020. Don't miss out on this one!
Last Agent to Sell the Property
Carpenter, REALTORS® Brokerage Email: swestrich@callcarpenter.com License #RB22000147 Listed on: 02/14/2025

Home Details
Home Type
- Single Family
Est. Annual Taxes
- $2,204
Year Built
- Built in 2004
Parking
- 2 Car Attached Garage
Home Design
- Ranch Style House
- Brick Exterior Construction
- Vinyl Siding
- Concrete Perimeter Foundation
Interior Spaces
- Paddle Fans
- Entrance Foyer
- Living Room with Fireplace
- Family or Dining Combination
- Attic Access Panel
- Basement
Kitchen
- Gas Oven
- Built-In Microwave
- Dishwasher
Flooring
- Engineered Wood
- Carpet
- Laminate
- Ceramic Tile
Bedrooms and Bathrooms
- 5 Bedrooms
- Walk-In Closet
Laundry
- Dryer
- Washer
Schools
- Western Boone Jr-Sr High School
Additional Features
- 2.3 Acre Lot
- Well
Community Details
- No Home Owners Association
Listing and Financial Details
- Tax Lot 06-01-11-000-014.001-008
- Assessor Parcel Number 060111000014001008
- Seller Concessions Not Offered
Ownership History
Purchase Details
Home Financials for this Owner
Home Financials are based on the most recent Mortgage that was taken out on this home.Similar Homes in the area
Home Values in the Area
Average Home Value in this Area
Purchase History
| Date | Type | Sale Price | Title Company |
|---|---|---|---|
| Warranty Deed | -- | None Available |
Mortgage History
| Date | Status | Loan Amount | Loan Type |
|---|---|---|---|
| Open | $30,000 | New Conventional | |
| Open | $251,200 | New Conventional | |
| Closed | $30,000 | Credit Line Revolving | |
| Closed | $173,900 | New Conventional | |
| Previous Owner | $143,500 | New Conventional | |
| Previous Owner | $75,000 | Unknown | |
| Previous Owner | $123,000 | New Conventional |
Property History
| Date | Event | Price | Change | Sq Ft Price |
|---|---|---|---|---|
| 06/18/2025 06/18/25 | Sold | $616,000 | -3.0% | $181 / Sq Ft |
| 05/15/2025 05/15/25 | Pending | -- | -- | -- |
| 02/14/2025 02/14/25 | For Sale | $635,000 | +211.4% | $186 / Sq Ft |
| 01/25/2013 01/25/13 | Sold | $203,900 | 0.0% | $57 / Sq Ft |
| 12/01/2012 12/01/12 | Pending | -- | -- | -- |
| 10/13/2012 10/13/12 | For Sale | $203,900 | -- | $57 / Sq Ft |
Tax History Compared to Growth
Tax History
| Year | Tax Paid | Tax Assessment Tax Assessment Total Assessment is a certain percentage of the fair market value that is determined by local assessors to be the total taxable value of land and additions on the property. | Land | Improvement |
|---|---|---|---|---|
| 2024 | $2,170 | $357,300 | $27,700 | $329,600 |
| 2023 | $2,203 | $372,600 | $27,700 | $344,900 |
| 2022 | $2,287 | $325,700 | $27,700 | $298,000 |
| 2021 | $2,038 | $278,900 | $27,700 | $251,200 |
| 2020 | $1,640 | $244,300 | $27,700 | $216,600 |
| 2019 | $1,587 | $242,100 | $27,700 | $214,400 |
| 2018 | $1,442 | $227,100 | $27,700 | $199,400 |
| 2017 | $1,307 | $217,300 | $27,700 | $189,600 |
| 2016 | $1,190 | $209,900 | $27,700 | $182,200 |
| 2014 | $1,019 | $193,200 | $29,800 | $163,400 |
| 2013 | $1,140 | $190,000 | $29,800 | $160,200 |
Agents Affiliated with this Home
-
S
Seller's Agent in 2025
Sara Westrich
Carpenter, REALTORS®
-
R
Buyer's Agent in 2025
Rachael Phillips
In-Site Real Estate Services
-
M
Seller's Agent in 2013
Maria MacKinnon
RE/MAX Centerstone
-
L
Buyer's Agent in 2013
Lori Redman
Sold It Realty Group
Map
Source: MIBOR Broker Listing Cooperative®
MLS Number: 22022045
APN: 06-01-11-000-014.001-008
- 132 S First St
- 139 W Jefferson St
- 137 E Vine St
- 241 S Walnut St
- 421 Lowry St
- SR 234 W Indiana 234
- 10198 N State Road 75
- 4823 S State Road 75
- 4995 S 650 W
- 7099 S 1100 W
- 8112 W County Road 1000 N
- 206 W Wall St
- 10000 N Block Co Road 1250 Rd W
- 7154 S 325 W
- 10110 N State Road 39
- 7702 N County Road 300 W
- 9378 N County Road 75 W
- NO ADDRESS No Street Name
- 00 W County Road 975 N
- 630 Lebanon St
