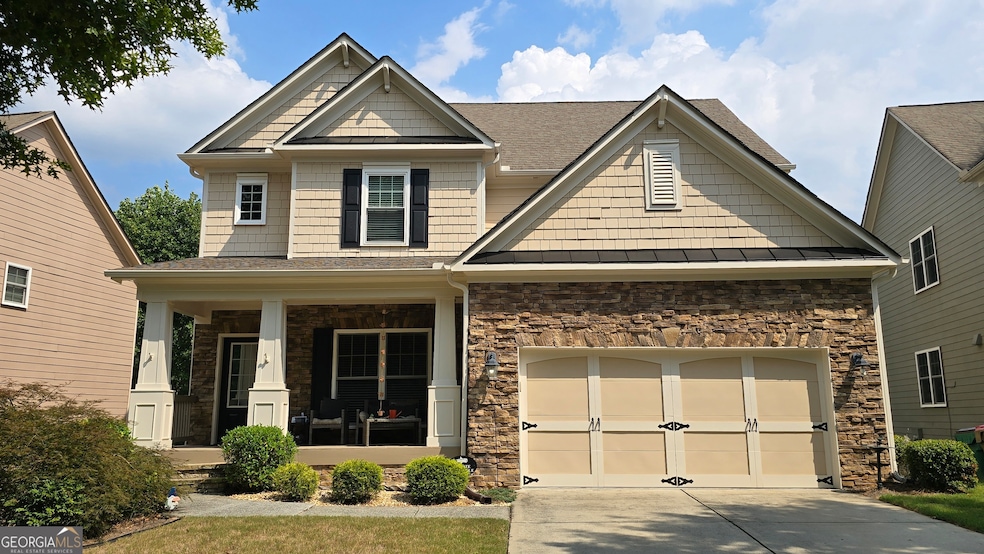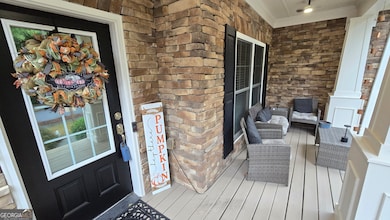7812 Keepsake Ln Flowery Branch, GA 30542
Sterling on the Lake NeighborhoodEstimated payment $3,293/month
Highlights
- Fitness Center
- Craftsman Architecture
- Deck
- Cherokee Bluff High School Rated A-
- Community Lake
- Wood Flooring
About This Home
REDUCED AND READY TO SELL! Open Kitchen & Family rm perfect for entertaining w/Granite countertops & Tile backsplash. Vintage Hardwood plank flooring. Master suite has separate vanities and his & her closets. The other upstairs Bedrooms are spacious and include built in window seat & shelving. Recently finished basement, includes a potential 5th Bedroom, a gorgeous full bathroom, and lots of storage. Massive upper and lower decks w/additional concrete pad, backs up to wooded area for privacy while you relax in the hot tub that's included in the sale price. Fenced yard. Additional upgrades include limestone fireplace, real wood kitchen cabinets, title floors, laundry sink and cabinets in laundry room.
Home Details
Home Type
- Single Family
Est. Annual Taxes
- $5,374
Year Built
- Built in 2006
Lot Details
- 9,583 Sq Ft Lot
- Privacy Fence
- Back Yard Fenced
HOA Fees
- $131 Monthly HOA Fees
Home Design
- Craftsman Architecture
- Traditional Architecture
- Composition Roof
- Concrete Siding
Interior Spaces
- 2-Story Property
- Tray Ceiling
- Ceiling Fan
- Factory Built Fireplace
- Gas Log Fireplace
- Double Pane Windows
- Two Story Entrance Foyer
- Family Room with Fireplace
- Great Room
- Formal Dining Room
Kitchen
- Breakfast Area or Nook
- Oven or Range
- Microwave
- Dishwasher
- Kitchen Island
- Solid Surface Countertops
- Disposal
Flooring
- Wood
- Carpet
- Tile
- Vinyl
Bedrooms and Bathrooms
- 4 Bedrooms
- Walk-In Closet
- Double Vanity
- Soaking Tub
- Bathtub Includes Tile Surround
- Separate Shower
Laundry
- Laundry Room
- Laundry in Hall
Finished Basement
- Basement Fills Entire Space Under The House
- Interior and Exterior Basement Entry
- Finished Basement Bathroom
- Natural lighting in basement
Parking
- 2 Car Garage
- Parking Accessed On Kitchen Level
- Garage Door Opener
Outdoor Features
- Deck
- Porch
Schools
- Spout Springs Elementary School
- C W Davis Middle School
- Flowery Branch High School
Utilities
- Forced Air Zoned Heating and Cooling System
- Heating System Uses Natural Gas
- Underground Utilities
- Gas Water Heater
- High Speed Internet
- Phone Available
- Cable TV Available
Community Details
Overview
- $1,575 Initiation Fee
- Association fees include ground maintenance, swimming, tennis
- Sterling On The Lake Subdivision
- Community Lake
Recreation
- Tennis Courts
- Community Playground
- Fitness Center
- Community Pool
Map
Home Values in the Area
Average Home Value in this Area
Tax History
| Year | Tax Paid | Tax Assessment Tax Assessment Total Assessment is a certain percentage of the fair market value that is determined by local assessors to be the total taxable value of land and additions on the property. | Land | Improvement |
|---|---|---|---|---|
| 2024 | $5,519 | $196,320 | $38,040 | $158,280 |
| 2023 | $4,022 | $178,800 | $38,040 | $140,760 |
| 2022 | $4,001 | $154,960 | $28,520 | $126,440 |
| 2021 | $3,644 | $138,760 | $20,920 | $117,840 |
| 2020 | $3,016 | $125,720 | $19,400 | $106,320 |
| 2019 | $3,368 | $121,760 | $19,400 | $102,360 |
| 2018 | $3,373 | $118,040 | $13,200 | $104,840 |
| 2017 | $3,144 | $107,360 | $13,200 | $94,160 |
| 2016 | $2,850 | $99,680 | $13,200 | $86,480 |
| 2015 | -- | $91,280 | $12,000 | $79,280 |
| 2014 | -- | $87,600 | $12,000 | $75,600 |
Property History
| Date | Event | Price | List to Sale | Price per Sq Ft | Prior Sale |
|---|---|---|---|---|---|
| 10/06/2025 10/06/25 | Price Changed | $515,000 | -1.9% | $155 / Sq Ft | |
| 09/06/2025 09/06/25 | For Sale | $525,000 | +87.5% | $158 / Sq Ft | |
| 02/20/2019 02/20/19 | Sold | $280,000 | -4.9% | $102 / Sq Ft | View Prior Sale |
| 02/07/2019 02/07/19 | Pending | -- | -- | -- | |
| 02/01/2019 02/01/19 | Price Changed | $294,500 | -1.8% | $107 / Sq Ft | |
| 01/24/2019 01/24/19 | Price Changed | $300,000 | -3.2% | $109 / Sq Ft | |
| 12/05/2018 12/05/18 | Price Changed | $309,900 | -1.6% | $113 / Sq Ft | |
| 11/12/2018 11/12/18 | Price Changed | $315,000 | -1.2% | $115 / Sq Ft | |
| 10/15/2018 10/15/18 | Price Changed | $318,900 | -1.5% | $116 / Sq Ft | |
| 10/03/2018 10/03/18 | For Sale | $323,900 | +28.5% | $118 / Sq Ft | |
| 03/26/2015 03/26/15 | Sold | $252,000 | -6.6% | $103 / Sq Ft | View Prior Sale |
| 02/24/2015 02/24/15 | Pending | -- | -- | -- | |
| 12/01/2014 12/01/14 | For Sale | $269,900 | -- | $111 / Sq Ft |
Purchase History
| Date | Type | Sale Price | Title Company |
|---|---|---|---|
| Warranty Deed | $280,000 | -- | |
| Warranty Deed | $252,000 | -- | |
| Deed | $257,900 | -- | |
| Deed | $384,400 | -- |
Mortgage History
| Date | Status | Loan Amount | Loan Type |
|---|---|---|---|
| Previous Owner | $247,435 | FHA | |
| Previous Owner | $206,320 | New Conventional |
Source: Georgia MLS
MLS Number: 10599457
APN: 15-00047-00-146
- 6225 Lollis Creek Rd
- 6793 Creeks Edge Ct
- 7046 Lancaster Crossing
- 6317 Mitchell Creek Dr
- 7107 Branch Creek Cove
- 6827 Summit View Dr
- 6961 Fellowship Ln
- 6530 River Hill Dr
- 3436 Friendship Farm Dr
- 6804 Spout Springs Rd
- 4044 Friendship Rd
- 7336 Rocklin Ln
- 6803 Spout Springs Rd
- 3329 Long Creek Dr
- 6869 Lake Overlook Ln
- 3146 Friendship Rd
- 6809 Scarlet Oak Way
- 6639 Trail Side Dr
- 7235 Coral Lake Dr
- 7313 Yewtree Dr







