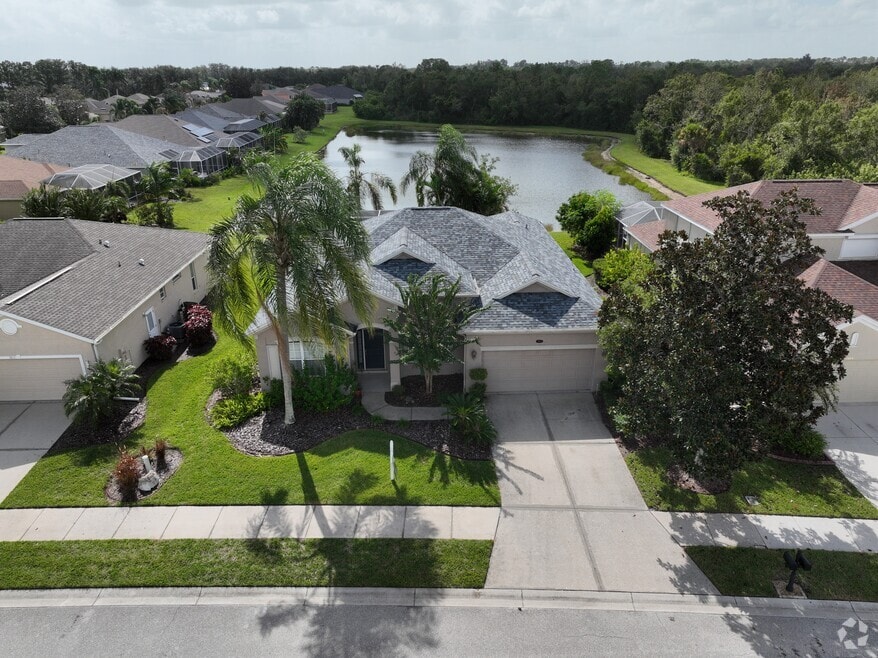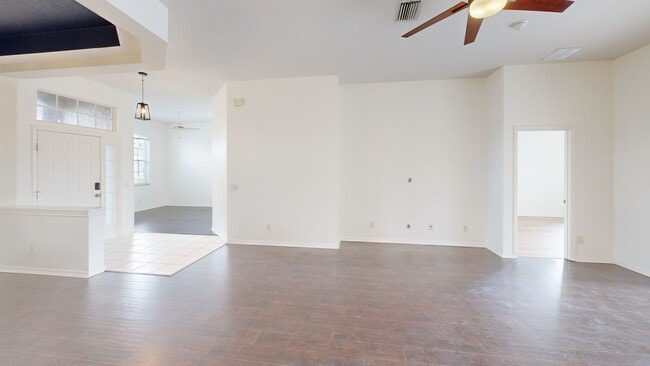
7813 Castleisland Dr Sarasota, FL 34240
Highlights
- Lake Front
- Screened Pool
- Open Floorplan
- Tatum Ridge Elementary School Rated A-
- Gated Community
- Deck
About This Home
Welcome to your Sarasota retreat in the peaceful Tatum Ridge community, now available for lease. This beautifully maintained pool home combines comfort and convenience, nestled along a picturesque golf course with tranquil lakefront views.
Step into your private oasis featuring a fully resurfaced, screened-in pool that invites relaxation at any time of day. The entire interior and lanai have been freshly painted, creating a crisp and welcoming atmosphere. Inside, brand-new bedroom flooring adds warmth and a modern touch, while the thoughtfully designed split-bedroom floor plan provides privacy for everyone. The spacious primary suite is a true escape with dual closets, double sinks, and a separate soaking tub that makes winding down effortless.
The main living spaces flow naturally from the kitchen’s cozy breakfast nook to the expansive living room and on to the formal dining area. Large sliding glass doors open directly to the pool deck and outdoor patio, offering the perfect blend of indoor and outdoor living.
Perfectly located, this home is just minutes from downtown Sarasota’s lively arts and dining scene, the sandy shores of Lido Beach and Siesta Key, and cultural destinations such as the Sarasota Art Museum. The scenic Legacy Trail and Nathan Benderson Park are nearby for outdoor adventures, while convenient access to shopping, dining, and medical centers makes daily living easy.
This Tatum Ridge rental offers the ideal blend of relaxation, style, and location, giving you the best of Sarasota living.
Listing Agent
RE/MAX ALLIANCE GROUP Brokerage Phone: 941-954-5454 License #3368249 Listed on: 09/26/2025

Home Details
Home Type
- Single Family
Est. Annual Taxes
- $5,596
Year Built
- Built in 2001
Lot Details
- 8,184 Sq Ft Lot
- Lake Front
- Northwest Facing Home
- Private Lot
Parking
- 2 Car Attached Garage
Interior Spaces
- 1,883 Sq Ft Home
- Open Floorplan
- Tray Ceiling
- High Ceiling
- Ceiling Fan
- Window Treatments
- Sliding Doors
- Family Room Off Kitchen
- Combination Dining and Living Room
- Lake Views
Kitchen
- Breakfast Area or Nook
- Eat-In Kitchen
- Breakfast Bar
- Walk-In Pantry
- Range
- Microwave
- Dishwasher
- Solid Surface Countertops
- Disposal
Flooring
- Carpet
- Ceramic Tile
Bedrooms and Bathrooms
- 3 Bedrooms
- Primary Bedroom on Main
- Split Bedroom Floorplan
- Walk-In Closet
- 2 Full Bathrooms
- Soaking Tub
- Bathtub With Separate Shower Stall
Laundry
- Laundry in unit
- Dryer
- Washer
Home Security
- Security System Owned
- Fire and Smoke Detector
Pool
- Screened Pool
- In Ground Pool
- Fence Around Pool
Outdoor Features
- Deck
- Covered Patio or Porch
- Rain Gutters
Schools
- Tatum Ridge Elementary School
- Mcintosh Middle School
- Booker High School
Utilities
- Central Heating and Cooling System
- Thermostat
- Electric Water Heater
- Cable TV Available
Additional Features
- Reclaimed Water Irrigation System
- Property is near a golf course
Listing and Financial Details
- Residential Lease
- Security Deposit $2,700
- Property Available on 9/26/25
- $30 Application Fee
- 1 to 2-Year Minimum Lease Term
- Assessor Parcel Number 0210110014
Community Details
Overview
- Property has a Home Owners Association
- Lisa Sunstate Management Association, Phone Number (941) 870-4920
- Tatum Ridge Community
- Tatum Ridge Subdivision
- On-Site Maintenance
- The community has rules related to deed restrictions
Pet Policy
- Pets Allowed
Security
- Gated Community
3D Interior and Exterior Tours
Floorplan
Map
About the Listing Agent

Realtor
Specialties: Buyer's Agent, Listing Agent, Consulting, Staging
Relationships First. " My customers are the priority, seven days a week! I want my clients to see my responsiveness, persistence and negotiation skills help them reach their goals. My ability to think fast, find resolutions and close makes me invaluable to a buyer in any type of market
Rachel's Other Listings
Source: Stellar MLS
MLS Number: A4666426
APN: 0210-11-0014
- 343 Londonderry Dr
- 331 Londonderry Dr
- 7744 Castleisland Dr
- 7915 Kavanagh Ct
- 8100 Ciboney Ct Unit 10
- 8100 Ciboney Ct Unit 4
- 7267 Castle Dr
- 2004 Pulpit Ln
- 1821 Racimo Dr
- 1741 Jewel Dr
- 8281 Archers Ct
- 1968 Mast Ln
- 3571 Quiet Dr
- 3594 Quiet Dr
- 2353 Blue Mahoe Ln
- 8132 Anthirium Loop
- 8121 Sternway Rd
- 1228 Wagon Wheel Dr
- 8085 Scarletbush Dr
- 8131 Anthirium Loop
- 1980 Skeg Ln
- 8071 Slipway Dr
- 8561 Whispering St
- 3462 Caravelle St Unit Morgan
- 1717 Cleat Ln
- 2922 Butterfly Jasmine Trail
- 3462 Caravelle St
- 1420 Lakefront Dr Unit TH-111
- 1420 Lakefront Dr Unit TH-104
- 1420 Lakefront Dr Unit 3323
- 1420 Lakefront Dr Unit 6213
- 1420 Lakefront Dr Unit TH-205
- 1420 Lakefront Dr Unit 6314
- 1420 Lakefront Dr Unit 3107
- 1420 Lakefront Dr Unit 3104
- 1420 Lakefront Dr Unit ST-3325
- 1420 Lakefront Dr
- 7000 Tides Cir
- 1450 Pine Warbler Place
- 7274 Kodiak Ln





