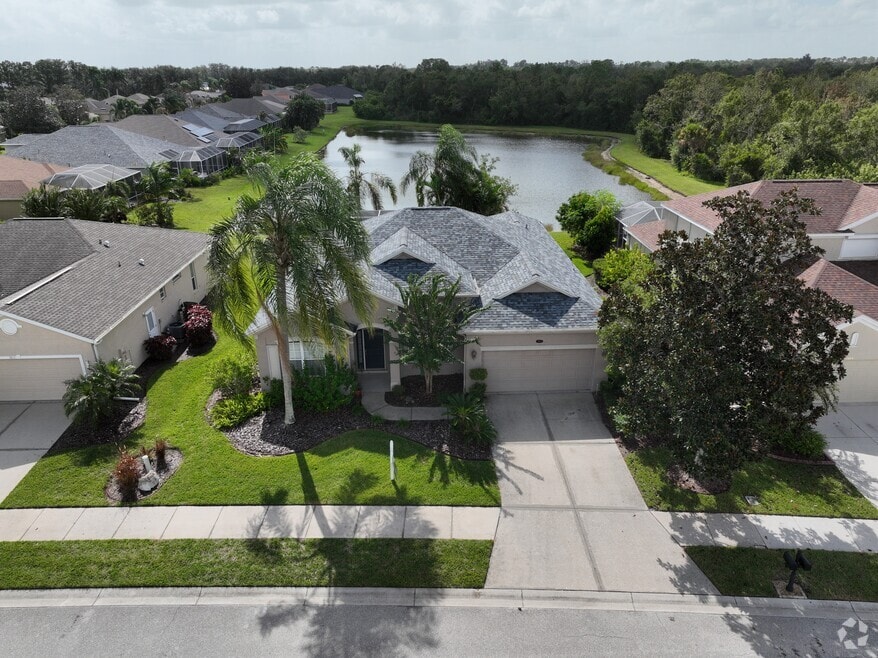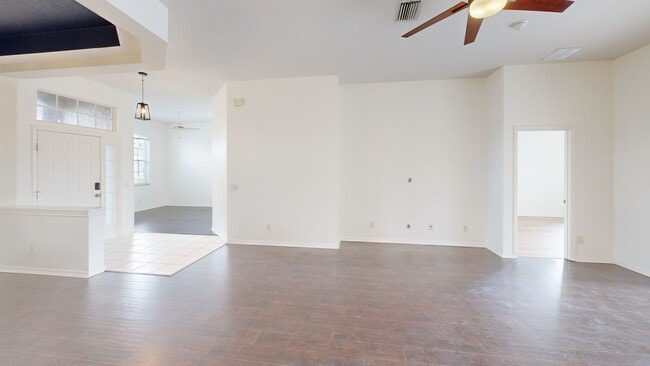
7813 Castleisland Dr Sarasota, FL 34240
East Sarasota NeighborhoodEstimated payment $3,162/month
Highlights
- Lake Front
- Screened Pool
- Open Floorplan
- Tatum Ridge Elementary School Rated A-
- Gated Community
- Deck
About This Home
Under contract-accepting backup offers. Welcome to your slice of Sarasota paradise in the tranquil Tatum Ridge community! This fully screened pool home offers the perfect blend of comfort and convenience, nestled alongside a picturesque golf course for those who appreciate the views and outdoor lifestyle. 2022 roof! Step into your private oasis featuring a fully resurfaced, screened-in pool with stunning lakefront views – because who doesn't want their morning coffee with a side of serenity? The entire interior and lanai have just been freshly painted, creating a crisp, move-in ready feel. Inside, the thoughtfully designed split-bedroom floor plan ensures privacy for everyone, while the new bedroom flooring adds warmth and modern appeal. The primary bathroom pampers you with dual closets, double sinks, and a separate soaking tub that practically begs for a good book and some bubbles. The heart of the home flows beautifully from the kitchen's cozy breakfast nook to the expansive living room and then to a more formal dining area off the living room, giving you options whether you're hosting elegant dinner parties or enjoying casual Tuesday night tacos. All of this easily accessible through large sliding doors to your outdoor patio and pool deck. Location enthusiasts, rejoice! This gem sits perfectly positioned just minutes from downtown Sarasota's vibrant scene, while the sun-kissed shores of Lido Beach, the scenic Legacy Trail, and cultural hotspots like the Sarasota Art Museum are all within easy reach. Weekend adventures to Siesta Key Beach or St. Armand's Circle are just a short drive away. Living in Tatum Ridge means embracing the quiet community lifestyle while staying connected to everything Sarasota has to offer. From Nathan Benderson Park's recreational opportunities to convenient access to Booker High School and Sarasota Memorial Hospital, this location truly checks all the boxes for comfortable Florida living.
Listing Agent
RE/MAX ALLIANCE GROUP Brokerage Phone: 941-954-5454 License #3368249 Listed on: 09/26/2025

Co-Listing Agent
RE/MAX ALLIANCE GROUP Brokerage Phone: 941-954-5454 License #509224
Home Details
Home Type
- Single Family
Est. Annual Taxes
- $5,596
Year Built
- Built in 2001
Lot Details
- 8,184 Sq Ft Lot
- Lake Front
- Northwest Facing Home
- Mature Landscaping
- Private Lot
- Landscaped with Trees
- Property is zoned RE1
HOA Fees
- $310 Monthly HOA Fees
Parking
- 2 Car Attached Garage
Home Design
- Ranch Style House
- Florida Architecture
- Slab Foundation
- Shingle Roof
- Block Exterior
- Stucco
Interior Spaces
- 1,883 Sq Ft Home
- Open Floorplan
- Tray Ceiling
- High Ceiling
- Ceiling Fan
- Window Treatments
- Sliding Doors
- Family Room Off Kitchen
- Combination Dining and Living Room
- Lake Views
Kitchen
- Breakfast Area or Nook
- Eat-In Kitchen
- Breakfast Bar
- Walk-In Pantry
- Range
- Microwave
- Dishwasher
- Solid Surface Countertops
- Disposal
Flooring
- Carpet
- Ceramic Tile
Bedrooms and Bathrooms
- 3 Bedrooms
- Split Bedroom Floorplan
- Walk-In Closet
- 2 Full Bathrooms
- Soaking Tub
- Bathtub With Separate Shower Stall
Laundry
- Laundry in unit
- Dryer
- Washer
Home Security
- Security System Owned
- Fire and Smoke Detector
Pool
- Screened Pool
- In Ground Pool
- Fence Around Pool
Outdoor Features
- Deck
- Covered Patio or Porch
- Rain Gutters
Schools
- Tatum Ridge Elementary School
- Mcintosh Middle School
- Booker High School
Utilities
- Central Heating and Cooling System
- Thermostat
- Electric Water Heater
- Cable TV Available
Additional Features
- Reclaimed Water Irrigation System
- Property is near a golf course
Listing and Financial Details
- Visit Down Payment Resource Website
- Legal Lot and Block 2 / E
- Assessor Parcel Number 0210110014
Community Details
Overview
- Association fees include ground maintenance, private road
- Sunstate Management Association, Phone Number (941) 870-4920
- Visit Association Website
- Tatum Ridge Community
- Tatum Ridge Subdivision
- On-Site Maintenance
- The community has rules related to deed restrictions
Security
- Gated Community
3D Interior and Exterior Tours
Floorplan
Map
Home Values in the Area
Average Home Value in this Area
Tax History
| Year | Tax Paid | Tax Assessment Tax Assessment Total Assessment is a certain percentage of the fair market value that is determined by local assessors to be the total taxable value of land and additions on the property. | Land | Improvement |
|---|---|---|---|---|
| 2024 | $5,596 | $404,312 | -- | -- |
| 2023 | $5,484 | $476,400 | $170,300 | $306,100 |
| 2022 | $5,033 | $448,000 | $181,800 | $266,200 |
| 2021 | $3,899 | $283,600 | $79,400 | $204,200 |
| 2020 | $3,684 | $261,400 | $66,800 | $194,600 |
| 2019 | $3,689 | $265,600 | $73,100 | $192,500 |
| 2018 | $3,450 | $248,000 | $73,100 | $174,900 |
| 2017 | $3,569 | $253,000 | $79,400 | $173,600 |
| 2016 | $3,716 | $259,400 | $89,600 | $169,800 |
| 2015 | $3,542 | $239,500 | $82,400 | $157,100 |
| 2014 | $3,387 | $205,200 | $0 | $0 |
Property History
| Date | Event | Price | List to Sale | Price per Sq Ft |
|---|---|---|---|---|
| 11/11/2025 11/11/25 | Pending | -- | -- | -- |
| 10/19/2025 10/19/25 | Price Changed | $455,000 | -6.2% | $242 / Sq Ft |
| 10/11/2025 10/11/25 | Price Changed | $485,000 | -2.0% | $258 / Sq Ft |
| 09/26/2025 09/26/25 | For Sale | $495,000 | 0.0% | $263 / Sq Ft |
| 03/15/2023 03/15/23 | Rented | $3,000 | -6.3% | -- |
| 03/05/2023 03/05/23 | Under Contract | -- | -- | -- |
| 02/28/2023 02/28/23 | Price Changed | $3,200 | -8.6% | $2 / Sq Ft |
| 02/06/2023 02/06/23 | For Rent | $3,500 | +75.0% | -- |
| 02/28/2019 02/28/19 | Rented | $2,000 | 0.0% | -- |
| 02/19/2019 02/19/19 | Under Contract | -- | -- | -- |
| 02/03/2019 02/03/19 | Price Changed | $2,000 | -9.1% | $1 / Sq Ft |
| 12/19/2018 12/19/18 | Price Changed | $2,200 | -2.2% | $1 / Sq Ft |
| 12/14/2018 12/14/18 | Price Changed | $2,250 | -2.0% | $1 / Sq Ft |
| 12/05/2018 12/05/18 | For Rent | $2,295 | -- | -- |
Purchase History
| Date | Type | Sale Price | Title Company |
|---|---|---|---|
| Warranty Deed | -- | Attorney | |
| Warranty Deed | -- | None Available | |
| Warranty Deed | $245,000 | Alliance Group Title Llc | |
| Warranty Deed | $210,200 | -- | |
| Warranty Deed | $210,200 | -- |
Mortgage History
| Date | Status | Loan Amount | Loan Type |
|---|---|---|---|
| Previous Owner | $90,000 | No Value Available |
About the Listing Agent

Realtor
Specialties: Buyer's Agent, Listing Agent, Consulting, Staging
Relationships First. " My customers are the priority, seven days a week! I want my clients to see my responsiveness, persistence and negotiation skills help them reach their goals. My ability to think fast, find resolutions and close makes me invaluable to a buyer in any type of market
Rachel's Other Listings
Source: Stellar MLS
MLS Number: A4666143
APN: 0210-11-0014
- 343 Londonderry Dr
- 331 Londonderry Dr
- 312 Londonderry Dr
- 7915 Kavanagh Ct
- 8100 Ciboney Ct Unit 10
- 8100 Ciboney Ct Unit 4
- 7267 Castle Dr
- 2004 Pulpit Ln
- 1821 Racimo Dr
- 118 Tatum Rd
- 2077 Racimo Dr
- 2054 Racimo Dr
- 8281 Archers Ct
- 1972 Mast Ln
- 1968 Mast Ln
- 3571 Quiet Dr
- 4085 Founders Club Dr
- 8121 Sternway Rd
- 8501 Whispering St
- 1228 Wagon Wheel Dr





