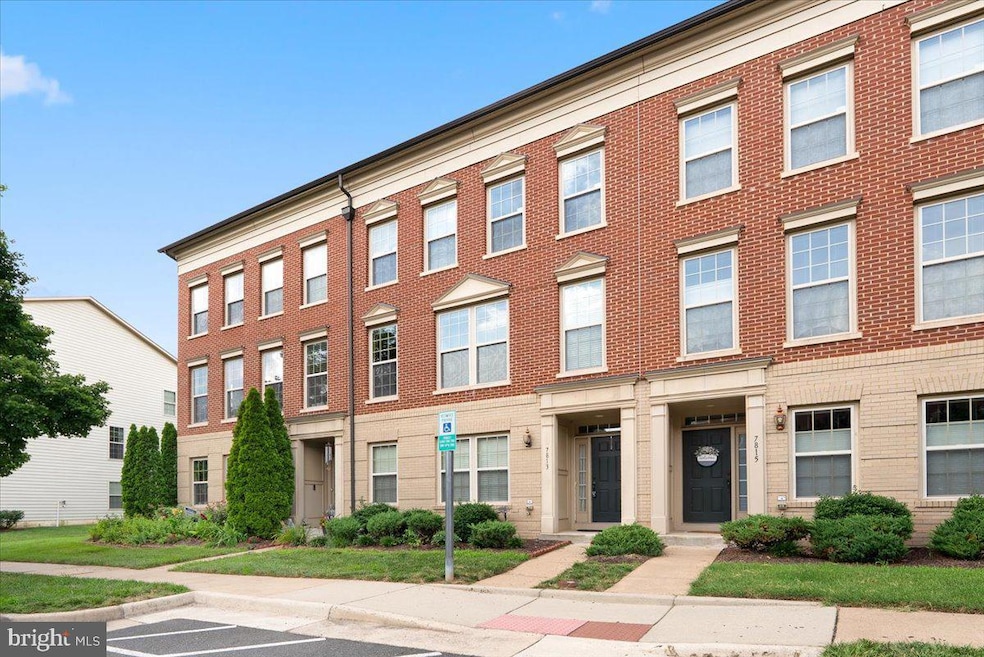
7813 Crescent Park Dr Gainesville, VA 20155
Estimated payment $3,991/month
Highlights
- Colonial Architecture
- Deck
- Community Basketball Court
- Buckland Mills Elementary School Rated A
- Community Pool
- Community Center
About This Home
Welcome to 7813 Crescent Park Drive, a beautifully maintained townhome in the heart of Madison Crescent in Gainesville, Virginia. Built in 2013, this spacious home offers nearly 2,700 square feet of elegant living space across three finished levels. The main floor features an open-concept layout with hardwood floors, high ceilings, and a gourmet kitchen with granite countertops, stainless steel appliances, and a large center island. Upstairs, you'll find three spacious bedrooms, including a luxurious primary suite with a walk-in closet and spa-like bathroom. The lower level offers a large recreation room with a full bath, perfect for a guest suite, home office, or gym. Enjoy outdoor living with a private fenced yard and a low-maintenance deck. The home also includes a detached two-car garage and additional driveway parking. The detached two-car garage provides expanded living space on the main level. The community offers excellent amenities, including a pool and basketball court. Conveniently located near Wegmans and Walmart for easy access to shopping and everyday essentials.
Open House Schedule
-
Saturday, August 30, 20252:00 to 5:00 pm8/30/2025 2:00:00 PM +00:008/30/2025 5:00:00 PM +00:00Add to Calendar
-
Sunday, August 31, 20252:00 to 4:00 pm8/31/2025 2:00:00 PM +00:008/31/2025 4:00:00 PM +00:00Add to Calendar
Townhouse Details
Home Type
- Townhome
Est. Annual Taxes
- $5,431
Year Built
- Built in 2013
Lot Details
- 2,596 Sq Ft Lot
- Landscaped
- Property is in very good condition
HOA Fees
- $139 Monthly HOA Fees
Parking
- 2 Car Detached Garage
- 4 Driveway Spaces
- Rear-Facing Garage
- Parking Lot
Home Design
- Colonial Architecture
- Shingle Roof
- Vinyl Siding
- Brick Front
- Concrete Perimeter Foundation
Interior Spaces
- Property has 3 Levels
- Window Treatments
- Family Room Off Kitchen
- Dining Area
- Basement Fills Entire Space Under The House
Kitchen
- Gas Oven or Range
- Built-In Range
- Stove
- Built-In Microwave
- Dishwasher
- Stainless Steel Appliances
- Kitchen Island
- Disposal
Bedrooms and Bathrooms
- 3 Bedrooms
- En-Suite Bathroom
- Walk-In Closet
Laundry
- Front Loading Dryer
- Front Loading Washer
Outdoor Features
- Deck
Utilities
- Central Heating and Cooling System
- Natural Gas Water Heater
- Cable TV Available
Listing and Financial Details
- Tax Lot 210
- Assessor Parcel Number 7297-00-9881
Community Details
Overview
- Association fees include snow removal, trash, lawn maintenance
- Built by MILLER AND SMITH
- Madison Crescent Subdivision, Hadleigh Floorplan
Amenities
- Community Center
Recreation
- Community Basketball Court
- Community Pool
Map
Home Values in the Area
Average Home Value in this Area
Tax History
| Year | Tax Paid | Tax Assessment Tax Assessment Total Assessment is a certain percentage of the fair market value that is determined by local assessors to be the total taxable value of land and additions on the property. | Land | Improvement |
|---|---|---|---|---|
| 2025 | $5,329 | $550,900 | $155,000 | $395,900 |
| 2024 | $5,329 | $535,800 | $149,000 | $386,800 |
| 2023 | $5,381 | $517,200 | $140,700 | $376,500 |
| 2022 | $5,510 | $488,800 | $128,900 | $359,900 |
| 2021 | $4,898 | $401,300 | $107,100 | $294,200 |
| 2020 | $6,102 | $393,700 | $107,100 | $286,600 |
| 2019 | $5,946 | $383,600 | $104,200 | $279,400 |
| 2018 | $4,575 | $378,900 | $104,200 | $274,700 |
| 2017 | $4,431 | $359,500 | $99,000 | $260,500 |
| 2016 | $4,222 | $345,600 | $99,000 | $246,600 |
| 2015 | $4,188 | $344,300 | $99,000 | $245,300 |
| 2014 | $4,188 | $335,400 | $99,000 | $236,400 |
Property History
| Date | Event | Price | Change | Sq Ft Price |
|---|---|---|---|---|
| 07/15/2025 07/15/25 | For Sale | $625,000 | +74.5% | $240 / Sq Ft |
| 05/31/2013 05/31/13 | Sold | $358,240 | +0.1% | $138 / Sq Ft |
| 03/13/2013 03/13/13 | Pending | -- | -- | -- |
| 03/13/2013 03/13/13 | For Sale | $357,750 | -- | $138 / Sq Ft |
Purchase History
| Date | Type | Sale Price | Title Company |
|---|---|---|---|
| Interfamily Deed Transfer | -- | None Available | |
| Warranty Deed | $358,240 | -- |
Mortgage History
| Date | Status | Loan Amount | Loan Type |
|---|---|---|---|
| Open | $421,875 | New Conventional | |
| Closed | $351,712 | FHA |
Similar Homes in the area
Source: Bright MLS
MLS Number: VAPW2098656
APN: 7297-00-9881
- 7913 Crescent Park Dr Unit 136
- 7770 Cedar Branch Dr
- 7848 Cedar Branch Dr
- 7705 James Madison Hwy
- 7509 James Madison Hwy
- 7503 James Madison Hwy
- 7310 James Madison Hwy
- 15709 Spyglass Hill Loop
- 7386 Sugar Magnolia Loop
- 7511 Melton Ct
- 15013 Ransom Oaks Ct
- 7990 Amsterdam Ct
- 15594 Cloverland Ln
- 7370 Old Carolina Rd
- 15169 Windy Hollow Cir
- 7051 Saint Hill Ct
- 15564 Cloverland Ln
- Hampton II Plan at Enclave at Virginia Crossing
- 8130 Cancun Ct
- 15017 Lee Hwy
- 8049 Crescent Park Dr
- 8238 Snead Loop
- 15601 Althea Ln
- 7502 Melton Ct
- 15190 Santander Dr
- 15112 Windy Hollow Cir
- 16006 Greymill Manor Dr
- 6719 Pinchot Ln
- 7289 Prices Cove Place
- 15028 Gaffney Cir
- 14701 Deming Dr
- 7308 Brunson Cir
- 7351-7351 Yountville Dr
- 7049 Rogue Forest Ln
- 14982 Gossom Manor Place
- 14725 Dogwood Park Ln
- 14515 Kentish Fire St
- 14554 Alsace Ln
- 6317 Iris Meadow Ln
- 6051 Camerons Ferry Dr






