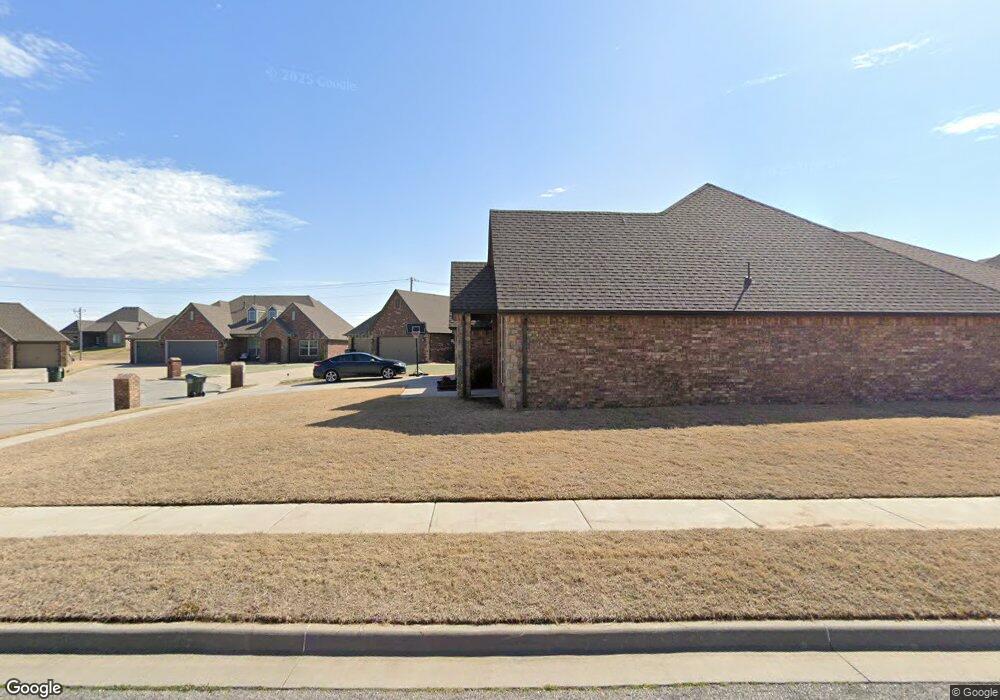7813 N 144th Ave E Owasso, OK 74055
5
Beds
3
Baths
3,030
Sq Ft
0.37
Acres
About This Home
This home is located at 7813 N 144th Ave E, Owasso, OK 74055. 7813 N 144th Ave E is a home located in Tulsa County with nearby schools including Pamela Hodson Elementary School, Owasso 6th Grade Center, and Owasso 8th Grade Center.
Create a Home Valuation Report for This Property
The Home Valuation Report is an in-depth analysis detailing your home's value as well as a comparison with similar homes in the area
Home Values in the Area
Average Home Value in this Area
Tax History
| Year | Tax Paid | Tax Assessment Tax Assessment Total Assessment is a certain percentage of the fair market value that is determined by local assessors to be the total taxable value of land and additions on the property. | Land | Improvement |
|---|---|---|---|---|
| 2025 | $6,604 | $58,608 | $6,545 | $52,063 |
| 2024 | $3,849 | $36,460 | $4,098 | $32,362 |
| 2023 | $3,849 | $36,370 | $4,043 | $32,327 |
| 2022 | $3,899 | $34,310 | $6,360 | $27,950 |
| 2021 | $3,861 | $34,310 | $6,360 | $27,950 |
| 2020 | $3,607 | $32,060 | $6,444 | $25,616 |
| 2019 | $3,591 | $32,060 | $6,444 | $25,616 |
| 2018 | $3,479 | $32,060 | $6,444 | $25,616 |
| 2017 | $3,490 | $32,560 | $6,545 | $26,015 |
| 2016 | $1 | $12 | $12 | $0 |
| 2015 | $1 | $764 | $764 | $0 |
| 2014 | $1 | $764 | $764 | $0 |
Source: Public Records
Map
Nearby Homes
- 14500 E 79th St N
- 14502 E 79th St N
- 14503 E 79th St N
- 7916 N 145th East Ct
- 7918 N 145th East Ct
- 7916 N 146th East Ave
- 14509 E 80th St N
- 7916 N 147th East Ave
- 14504 E 80th Ct N
- 7920 N 147th East Ave
- 8005 N 146th East Ave
- 8007 N 146th East Ave
- 14511 E 80th Ct N
- 7710 N 147th East Ave
- 7910 N 149th East Ave
- 7716 N 150th East Ct
- 14804 E 77th St N
- 14806 E 77th St N
- 7409 N 147th East Ave
- 14744 E 74th St N
- 7813 N 144th East Ave
- 7809 N 144th East Ave
- 7817 N 144th East Ave
- 7805 N 144th East Ave
- 7801 N 144th East Ave
- 7821 N 144th East Ave
- 7825 N 144th East Ave
- 7814 N 144th East Ave
- 7810 N 144th East Ave
- 7818 N 144th East Ave
- 7729 N 144th East Ave
- 7806 N 144th East Ave
- 7906 N 145th Ct E
- 7729 N 144th Ave E
- 7822 N 144th East Ave
- 7908 N 145th East Ct
- 7802 N 144th East Ave
- 7833 N 144th East Ave
- 7829 N 144th East Ave
- 7812 N 146th East Ave
Your Personal Tour Guide
Ask me questions while you tour the home.
