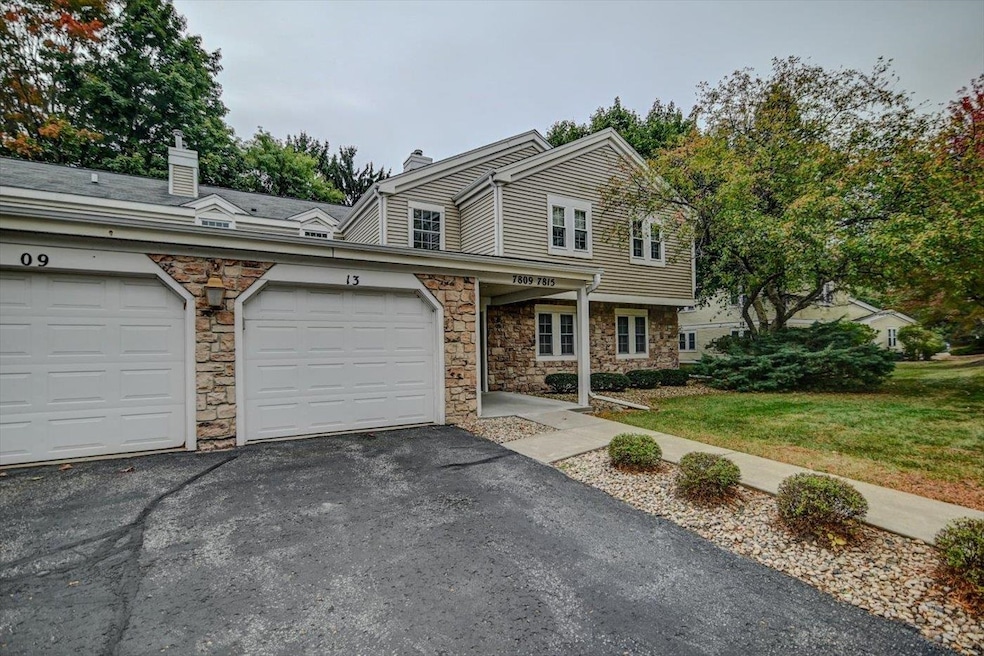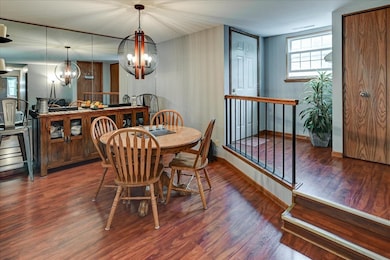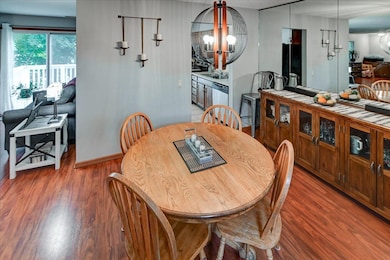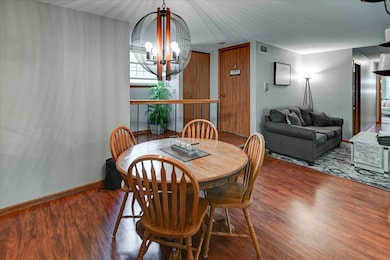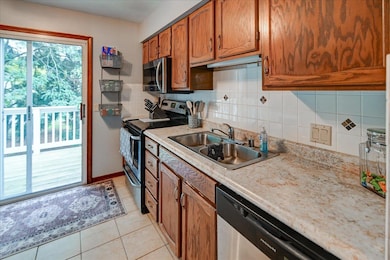7813 Tree Ln Madison, WI 53717
Sauk Creek NeighborhoodEstimated payment $2,113/month
Highlights
- Deck
- Wood Flooring
- Bathtub
- Spring Harbor Middle School Rated A-
- Community Pool
- Intercom
About This Home
Location, location, location! Welcome home to this spacious and inviting 2nd-floor condo, ideally situated in a prime west side location, just minutes from shopping, grocery stores, and the beltline. Step inside to a bright, open-concept layout featuring gorgeous LVP floors that flow throughout the main living area. The kitchen opens directly to your private balcony, perfect for relaxing or entertaining while overlooking a peaceful garden space. With its thoughtful design, natural light, and tranquil surroundings, this condo offers the perfect blend of comfort and convenience. Enjoy the convenience of being only a short walk to beautiful Haen Family Park and nearby bus lines, making it easy to stay active and connected.
Listing Agent
Pinnacle Real Estate Group LLC Brokerage Phone: 608-575-6428 License #96068-94 Listed on: 11/14/2025
Co-Listing Agent
Pinnacle Real Estate Group LLC Brokerage Phone: 608-575-6428 License #58787-90
Townhouse Details
Home Type
- Townhome
Est. Annual Taxes
- $4,228
Year Built
- Built in 1980
HOA Fees
- $400 Monthly HOA Fees
Home Design
- Entry on the 2nd floor
- Brick Exterior Construction
- Vinyl Siding
- Stone Exterior Construction
Interior Spaces
- 1,236 Sq Ft Home
- Wood Burning Fireplace
- Storage Room
- Wood Flooring
Kitchen
- Oven or Range
- Microwave
- Dishwasher
- Disposal
Bedrooms and Bathrooms
- 2 Bedrooms
- Walk-In Closet
- 2 Full Bathrooms
- Bathtub
Laundry
- Laundry on main level
- Dryer
- Washer
Home Security
- Intercom
- Smart Thermostat
Parking
- Garage
- Heated Garage
- Garage Door Opener
Schools
- Muir Elementary School
- Jefferson Middle School
- Memorial High School
Utilities
- Forced Air Heating and Cooling System
- High Speed Internet
- Internet Available
- Cable TV Available
Additional Features
- Deck
- Private Entrance
- Property is near bus stop
Listing and Financial Details
- Assessor Parcel Number 0708-233-1123-1
Community Details
Overview
- Association fees include parking, trash removal, snow removal, common area maintenance, common area insurance, reserve fund, lawn maintenance
- 4 Units
- Located in the Oakbridge master-planned community
- Property Manager
- Greenbelt
Recreation
- Community Pool
Security
- Fire Sprinkler System
Map
Home Values in the Area
Average Home Value in this Area
Tax History
| Year | Tax Paid | Tax Assessment Tax Assessment Total Assessment is a certain percentage of the fair market value that is determined by local assessors to be the total taxable value of land and additions on the property. | Land | Improvement |
|---|---|---|---|---|
| 2024 | $8,454 | $243,500 | $13,900 | $229,600 |
| 2023 | $3,959 | $221,400 | $13,900 | $207,500 |
| 2022 | $7,459 | $192,500 | $13,900 | $178,600 |
| 2021 | $3,945 | $187,500 | $13,900 | $173,600 |
| 2020 | $3,895 | $176,900 | $13,100 | $163,800 |
| 2019 | $3,548 | $160,800 | $13,100 | $147,700 |
| 2018 | $3,188 | $145,000 | $12,500 | $132,500 |
| 2017 | $3,059 | $134,500 | $11,700 | $122,800 |
| 2016 | $3,058 | $130,900 | $11,100 | $119,800 |
| 2015 | $2,641 | $109,000 | $10,400 | $98,600 |
| 2014 | $2,563 | $109,000 | $10,400 | $98,600 |
| 2013 | $2,771 | $109,000 | $10,400 | $98,600 |
Property History
| Date | Event | Price | List to Sale | Price per Sq Ft | Prior Sale |
|---|---|---|---|---|---|
| 01/08/2026 01/08/26 | Price Changed | $264,900 | -1.9% | $214 / Sq Ft | |
| 11/14/2025 11/14/25 | For Sale | $270,000 | +40.3% | $218 / Sq Ft | |
| 03/23/2021 03/23/21 | Sold | $192,500 | +7.5% | $156 / Sq Ft | View Prior Sale |
| 02/22/2021 02/22/21 | Pending | -- | -- | -- | |
| 02/18/2021 02/18/21 | For Sale | $179,000 | -7.0% | $145 / Sq Ft | |
| 02/16/2021 02/16/21 | Off Market | $192,500 | -- | -- | |
| 02/13/2021 02/13/21 | For Sale | $179,000 | +33.1% | $145 / Sq Ft | |
| 04/06/2016 04/06/16 | Sold | $134,500 | -2.2% | $109 / Sq Ft | View Prior Sale |
| 02/27/2016 02/27/16 | Pending | -- | -- | -- | |
| 09/18/2015 09/18/15 | For Sale | $137,500 | +61.8% | $111 / Sq Ft | |
| 07/31/2015 07/31/15 | Sold | $85,000 | +13.3% | $69 / Sq Ft | View Prior Sale |
| 07/22/2015 07/22/15 | Pending | -- | -- | -- | |
| 07/21/2015 07/21/15 | For Sale | $75,000 | -- | $61 / Sq Ft |
Purchase History
| Date | Type | Sale Price | Title Company |
|---|---|---|---|
| Condominium Deed | $192,500 | Knight Barry Title | |
| Condominium Deed | $134,500 | Attorney |
Mortgage History
| Date | Status | Loan Amount | Loan Type |
|---|---|---|---|
| Open | $168,300 | New Conventional | |
| Previous Owner | $124,500 | New Conventional |
Source: South Central Wisconsin Multiple Listing Service
MLS Number: 2012515
APN: 0708-233-1123-1
- 7871 E Oakbridge Way
- 10 Sandy Ct
- 7405 Tree Ln
- 7412 Cedar Creek Trail
- 305 N High Point Rd
- 434 Cherry Hill Dr
- 19 Sugar Maple Trail
- 8318 Inverness Dr
- 9 Winterberry Trail
- 442 Augusta Dr
- 7372 Old Sauk Rd
- 7203 Old Sauk Rd Unit C
- 7911 Courtyard Dr Unit 7911
- 4 Sebring Ct
- 7330 Branford Ln W
- 216 Grand Canyon Dr Unit 216
- 218 Grand Canyon Dr
- 13 Captains Ct Unit 3
- 906 Kottke Dr Unit 5
- 7202 Flagship Dr Unit 7
- 7933 Tree Ln
- 7945 Tree Ln
- 33 Oakbridge Ct
- 238 Randolph Dr
- 7606 Westward Way
- 7802 Big Sky Dr
- 7603 Mineral Point Rd
- 301 Harbour Town Dr Unit 304
- 527 D'Onofrio Dr Unit 1
- 515 Donofrio Dr Unit 6
- 7449 Weekend Way
- 8310 Globe Dr
- 12 Sayner Ct
- 7920 Watts Rd
- 55 Junction Ct
- 550-610 Junction Rd
- 1 High Point Oaks Ln
- 7425 Timber Lake Trail
- 7401-7413 Old Sauk Rd
- 310 Samuel Dr
Ask me questions while you tour the home.
