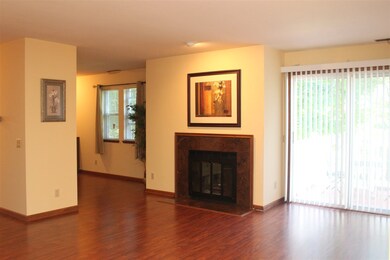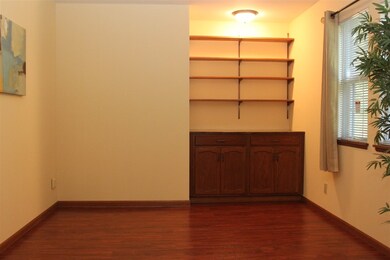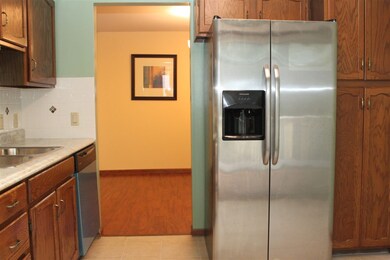
7813 Tree Ln Madison, WI 53717
Highlights
- Open Floorplan
- Deck
- Den
- Spring Harbor Middle School Rated A-
- Tennis Courts
- Bathtub
About This Home
As of March 2021Back to the market because buyer relocating and unable to close! Excellent west side sparkling 2nd flr Condo featuring 2 bdrm plus Den; two f/bath, dining rm, fireplace, deck, in unit laundry, central air, private 1 car garage + 2 extra storage rms. Remodeled kitchen w/new counter tops, tile back splash, tile frl, new SS appliances. New floor, new carpet...Well-maintained association offers its own pool & tennis court, yet has reasonable condo fees. Walking distance to shopping & parks.
Property Details
Home Type
- Condominium
Est. Annual Taxes
- $2,563
Year Built
- Built in 1980
HOA Fees
- $230 Monthly HOA Fees
Home Design
- Garden Home
- Ranch Property
- Brick Exterior Construction
- Stone Exterior Construction
Interior Spaces
- 1,236 Sq Ft Home
- Open Floorplan
- Wood Burning Fireplace
- Den
- Storage Room
- Home Security System
Kitchen
- Oven or Range
- Microwave
- Dishwasher
- Disposal
Bedrooms and Bathrooms
- 2 Bedrooms
- Walk-In Closet
- 2 Full Bathrooms
- Bathtub and Shower Combination in Primary Bathroom
- Bathtub
Laundry
- Laundry on main level
- Dryer
- Washer
Parking
- Garage
- Garage Door Opener
- Driveway Level
Accessible Home Design
- Accessible Full Bathroom
- Accessible Bedroom
Schools
- Muir Elementary School
- Jefferson Middle School
- Memorial High School
Utilities
- Forced Air Cooling System
- Water Softener
- Cable TV Available
Additional Features
- Deck
- Property is near a bus stop
Listing and Financial Details
- Assessor Parcel Number 0708-233-1123-1
Community Details
Overview
- Association fees include parking, trash removal, snow removal, common area maintenance, common area insurance, recreation facility, reserve fund
- 4 Units
- Located in the Oakbridge master-planned community
- Greenbelt
Recreation
- Tennis Courts
Security
- Building Security System
Ownership History
Purchase Details
Home Financials for this Owner
Home Financials are based on the most recent Mortgage that was taken out on this home.Purchase Details
Home Financials for this Owner
Home Financials are based on the most recent Mortgage that was taken out on this home.Similar Homes in Madison, WI
Home Values in the Area
Average Home Value in this Area
Purchase History
| Date | Type | Sale Price | Title Company |
|---|---|---|---|
| Condominium Deed | $192,500 | Knight Barry Title | |
| Condominium Deed | $134,500 | Attorney |
Mortgage History
| Date | Status | Loan Amount | Loan Type |
|---|---|---|---|
| Open | $168,300 | New Conventional | |
| Previous Owner | $124,500 | New Conventional |
Property History
| Date | Event | Price | Change | Sq Ft Price |
|---|---|---|---|---|
| 03/23/2021 03/23/21 | Sold | $192,500 | +7.5% | $156 / Sq Ft |
| 02/22/2021 02/22/21 | Pending | -- | -- | -- |
| 02/18/2021 02/18/21 | For Sale | $179,000 | -7.0% | $145 / Sq Ft |
| 02/16/2021 02/16/21 | Off Market | $192,500 | -- | -- |
| 02/13/2021 02/13/21 | For Sale | $179,000 | +33.1% | $145 / Sq Ft |
| 04/06/2016 04/06/16 | Sold | $134,500 | -2.2% | $109 / Sq Ft |
| 02/27/2016 02/27/16 | Pending | -- | -- | -- |
| 09/18/2015 09/18/15 | For Sale | $137,500 | +61.8% | $111 / Sq Ft |
| 07/31/2015 07/31/15 | Sold | $85,000 | +13.3% | $69 / Sq Ft |
| 07/22/2015 07/22/15 | Pending | -- | -- | -- |
| 07/21/2015 07/21/15 | For Sale | $75,000 | -- | $61 / Sq Ft |
Tax History Compared to Growth
Tax History
| Year | Tax Paid | Tax Assessment Tax Assessment Total Assessment is a certain percentage of the fair market value that is determined by local assessors to be the total taxable value of land and additions on the property. | Land | Improvement |
|---|---|---|---|---|
| 2024 | $8,454 | $243,500 | $13,900 | $229,600 |
| 2023 | $3,959 | $221,400 | $13,900 | $207,500 |
| 2021 | $3,945 | $187,500 | $13,900 | $173,600 |
| 2020 | $3,895 | $176,900 | $13,100 | $163,800 |
| 2019 | $3,548 | $160,800 | $13,100 | $147,700 |
| 2018 | $3,188 | $145,000 | $12,500 | $132,500 |
| 2017 | $3,059 | $134,500 | $11,700 | $122,800 |
| 2016 | $3,058 | $130,900 | $11,100 | $119,800 |
| 2015 | $2,641 | $109,000 | $10,400 | $98,600 |
| 2014 | $2,563 | $109,000 | $10,400 | $98,600 |
| 2013 | $2,771 | $109,000 | $10,400 | $98,600 |
Agents Affiliated with this Home
-
S
Seller's Agent in 2021
Stephanie Walls
Exit Realty Results
-

Seller Co-Listing Agent in 2021
Janette Kosmal
Mahler Sotheby's International Realty
(262) 443-6719
45 Total Sales
-

Buyer's Agent in 2021
Katie Schmitz
The Hub Realty
(608) 556-4400
113 Total Sales
-
H
Seller's Agent in 2016
Hui Cheng
Real Broker LLC
(608) 332-8693
9 Total Sales
-

Seller Co-Listing Agent in 2016
Jack Cheng
Real Broker LLC
(608) 957-2683
267 Total Sales
-

Buyer's Agent in 2016
Britta Wunderlich-Herr
Real Broker LLC
(608) 220-1778
16 Total Sales
Map
Source: South Central Wisconsin Multiple Listing Service
MLS Number: 1758393
APN: 0708-233-1123-1
- 7826 E Oakbridge Way
- 2 Oak Glen Ct
- 7412 Cedar Creek Trail
- 7361 Tree Ln
- 301 Harbour Town Dr Unit 323
- 301 Harbour Town Dr Unit 225
- 301 Harbour Town Dr Unit 208
- 2 Red Cedar Trail
- 535 D'Onofrio Dr Unit 5
- 535 D'Onofrio Dr Unit 6
- 4 Red Cedar Trail
- 8423 Elderberry Rd
- 313 Sauk Creek Dr
- 19 Sugar Maple Trail
- 1 Winterberry Trail
- 11 Winterberry Trail
- 8201 Highview Dr
- 7540 Widgeon Way
- 7370 Old Sauk Rd
- 612 N Westfield Rd Unit D






