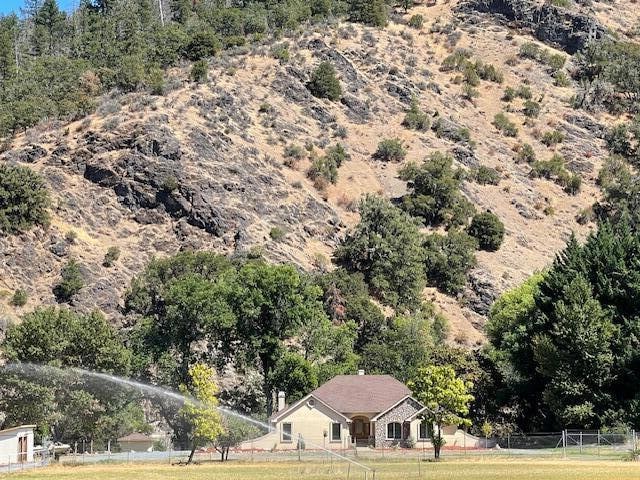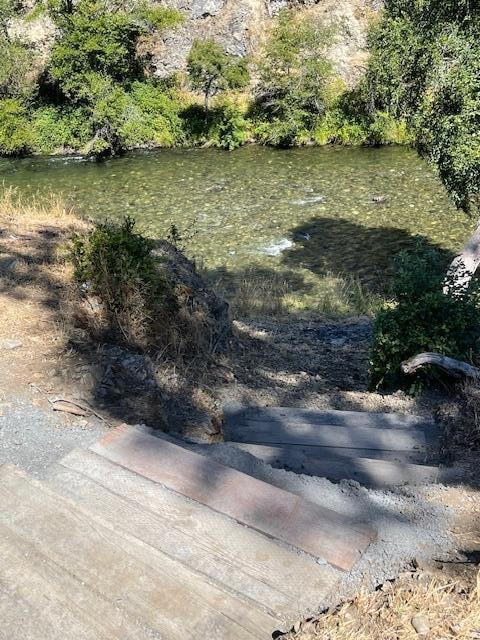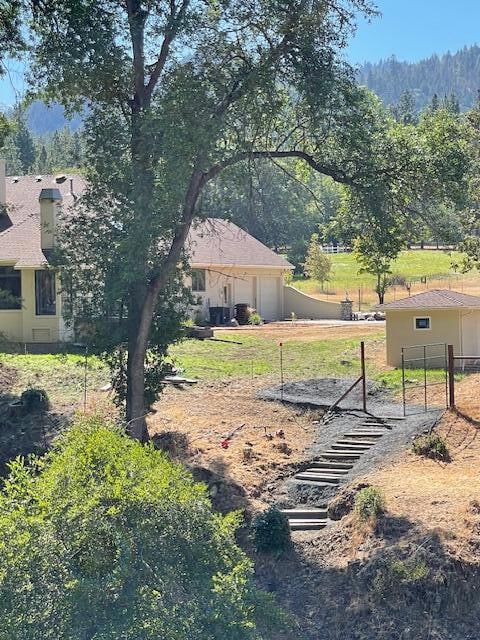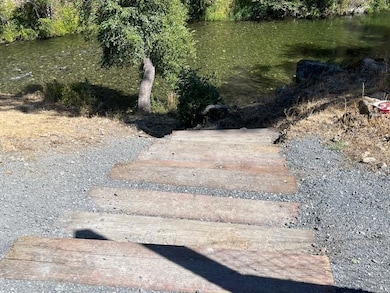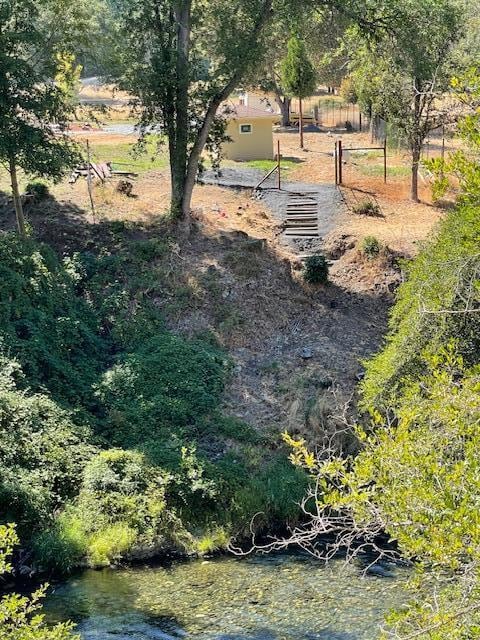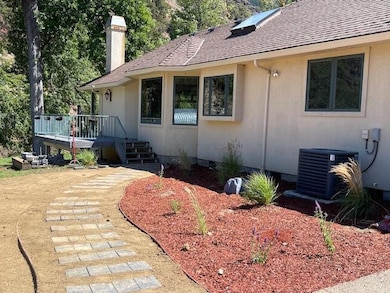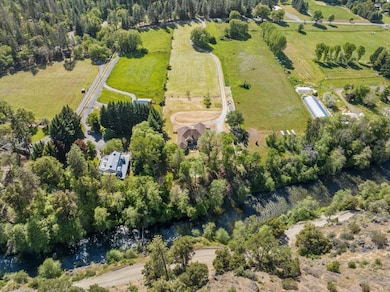7813 Upper Applegate Rd Jacksonville, OR 97530
Estimated payment $4,989/month
Highlights
- Horse Property
- Two Primary Bedrooms
- Open Floorplan
- Home fronts a pond
- River View
- Contemporary Architecture
About This Home
Luxurious Pagnini Custom Home on the Applegate River. Situated Far from the Road for Optimum Privacy & Serenity. Stunning River & Mountain Views. Single Level, Dramatic Entry, Open & Thoughtful Floor Plan. Gourmet Kitchen w/Granite, Island, Double Ovens, Dacor Cooktop, Pantry & Abundance of Storage. Dining Nook & Elegant Formal Dining Rm. Family Rm has an Entertainment Center & Built Ins, Woodstove, Custom Coffered Ceiling & Fan. Living Room Vaulted Ceilings & Gas Fireplace. Oversized Primary w/Custom Coffered Ceiling, French Door w/Patio Access, Large Bath w/Jetted Tub, Walk in Closet & Granite Counters. 2nd Primary w/Built Ins, Sliding Glass Closets. Oversized Laundry. Doug Fir Cabinets, Slate & Hardwood Floors w/Granite Inlays, Storage Galore. Irrigated Acreage. Wonderful Horse Property with Trails Directly Across the Street. Property Suitable for Ranch or Farming. Unique Micro Climate. Excellent Solar Exposure. Sophisticated Domestic Water Filtration.
Home Details
Home Type
- Single Family
Est. Annual Taxes
- $7,062
Year Built
- Built in 1997
Lot Details
- 5.07 Acre Lot
- Home fronts a pond
- River Front
- Fenced
- Level Lot
- Property is zoned EFU, EFU
Parking
- 2 Car Attached Garage
Property Views
- River
- Pond
- Mountain
Home Design
- Contemporary Architecture
- Frame Construction
- Composition Roof
- Concrete Perimeter Foundation
Interior Spaces
- 3,218 Sq Ft Home
- 1-Story Property
- Open Floorplan
- Central Vacuum
- Wired For Sound
- Built-In Features
- Vaulted Ceiling
- Ceiling Fan
- Skylights
- Wood Burning Fireplace
- Propane Fireplace
- Double Pane Windows
- Family Room with Fireplace
- Living Room with Fireplace
- Washer
Kitchen
- Double Oven
- Cooktop
- Microwave
- Kitchen Island
- Granite Countertops
- Disposal
Flooring
- Wood
- Carpet
- Stone
- Tile
Bedrooms and Bathrooms
- 3 Bedrooms
- Double Master Bedroom
- Linen Closet
- Walk-In Closet
- Double Vanity
- Hydromassage or Jetted Bathtub
Outdoor Features
- Horse Property
- Patio
- Outdoor Water Feature
Schools
- Ruch Outdoor Community Elementary School
- Mcloughlin Middle School
- North Medford High School
Farming
- 3 Irrigated Acres
- Pasture
Utilities
- Cooling Available
- Heat Pump System
- Irrigation Water Rights
- Private Water Source
- Well
- Water Heater
- Water Purifier
- Water Softener
- Septic Tank
Community Details
- No Home Owners Association
Listing and Financial Details
- Property held in a trust
- Tax Lot 319
- Assessor Parcel Number 10480846
Map
Tax History
| Year | Tax Paid | Tax Assessment Tax Assessment Total Assessment is a certain percentage of the fair market value that is determined by local assessors to be the total taxable value of land and additions on the property. | Land | Improvement |
|---|---|---|---|---|
| 2026 | $7,209 | $464,200 | -- | -- |
| 2025 | $7,062 | $587,403 | $11,543 | $575,860 |
| 2024 | $7,062 | $570,419 | $11,319 | $559,100 |
| 2023 | $6,736 | $553,929 | $11,109 | $542,820 |
| 2022 | $6,582 | $553,929 | $11,109 | $542,820 |
| 2021 | $6,420 | $537,913 | $10,903 | $527,010 |
| 2020 | $6,273 | $522,369 | $10,699 | $511,670 |
| 2019 | $6,134 | $492,623 | $10,313 | $482,310 |
| 2018 | $5,921 | $478,400 | $10,130 | $468,270 |
| 2017 | $5,832 | $478,400 | $10,130 | $468,270 |
| 2016 | $5,728 | $451,182 | $9,772 | $441,410 |
| 2015 | $5,543 | $451,182 | $9,772 | $441,410 |
| 2014 | $5,468 | $425,515 | $9,445 | $416,070 |
Property History
| Date | Event | Price | List to Sale | Price per Sq Ft |
|---|---|---|---|---|
| 11/11/2025 11/11/25 | Price Changed | $850,000 | -2.9% | $264 / Sq Ft |
| 10/16/2025 10/16/25 | Price Changed | $875,000 | -2.6% | $272 / Sq Ft |
| 08/22/2025 08/22/25 | Price Changed | $898,800 | 0.0% | $279 / Sq Ft |
| 07/31/2025 07/31/25 | Price Changed | $899,000 | -2.8% | $279 / Sq Ft |
| 05/29/2025 05/29/25 | Price Changed | $925,000 | -2.5% | $287 / Sq Ft |
| 04/22/2025 04/22/25 | Price Changed | $949,000 | -4.0% | $295 / Sq Ft |
| 03/17/2025 03/17/25 | For Sale | $989,000 | 0.0% | $307 / Sq Ft |
| 03/14/2025 03/14/25 | Off Market | $989,000 | -- | -- |
| 12/19/2024 12/19/24 | Price Changed | $989,000 | -0.6% | $307 / Sq Ft |
| 11/08/2024 11/08/24 | Price Changed | $995,000 | -0.5% | $309 / Sq Ft |
| 08/20/2024 08/20/24 | Price Changed | $999,777 | -4.8% | $311 / Sq Ft |
| 07/29/2024 07/29/24 | Price Changed | $1,050,000 | -16.0% | $326 / Sq Ft |
| 07/12/2024 07/12/24 | Price Changed | $1,250,000 | -7.4% | $388 / Sq Ft |
| 06/17/2024 06/17/24 | Price Changed | $1,350,000 | -6.9% | $420 / Sq Ft |
| 05/13/2024 05/13/24 | For Sale | $1,450,000 | -- | $451 / Sq Ft |
Purchase History
| Date | Type | Sale Price | Title Company |
|---|---|---|---|
| Interfamily Deed Transfer | -- | -- | |
| Interfamily Deed Transfer | -- | -- | |
| Interfamily Deed Transfer | -- | First American Title |
Mortgage History
| Date | Status | Loan Amount | Loan Type |
|---|---|---|---|
| Closed | $90,000 | New Conventional |
Source: Oregon Datashare
MLS Number: 220182414
APN: 10480846
- 8060 Upper Applegate Rd
- 7388 Upper Applegate Rd
- 939 Beaver Creek Rd
- 0 Dog Fork Rd Unit 220213091
- 0 R Fork Forest Creek Rd Unit 11555343
- 2525 Kinney Creek Rd
- 0 Rd Unit 400 220186721
- 3950 Little Applegate Rd
- 3361 Little Applegate Rd
- 2389 Upper Applegate Rd
- 14477 Upper Applegate Rd
- 1979 Upper Applegate Rd
- 1584 Yale Creek Rd
- 6180 Little Applegate Rd
- 6268 Little Applegate Rd
- 6585 Little Applegate Rd
- 909 Upper Applegate Rd
- 75 Anna Laura Rd
- 588 Upper Applegate Rd
- 8720 Oregon 238
- 556 G St
- 1661 S Columbus Ave
- 1346 Dixie Ln
- 835 Overcup St
- 2642 W Main St
- 263 Samuel Lane Loop Rd
- 933 N Rose St
- 104 S 1st St
- 416 W 11th St
- 233 Eva Way
- 220 Holiday Ln
- 406 W Main St
- 353 Dalton St
- 121 S Holly St
- 100 N Pacific Hwy
- 518 N Riverside Ave
- 217 Eastwood Dr
- 237 E McAndrews Rd
- 645 Royal Ave
- 925 Olympic Ave
