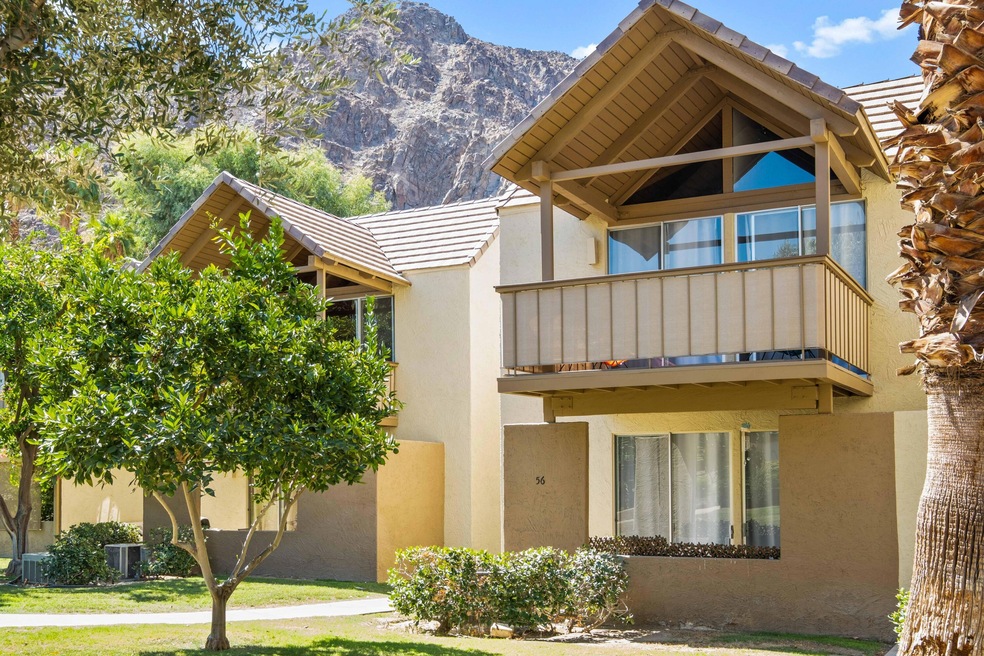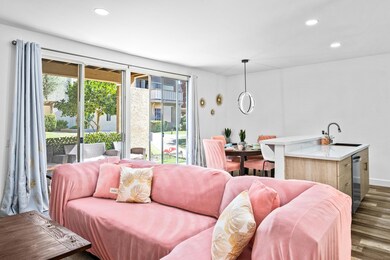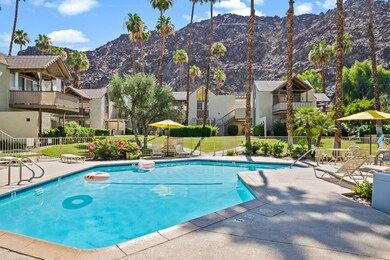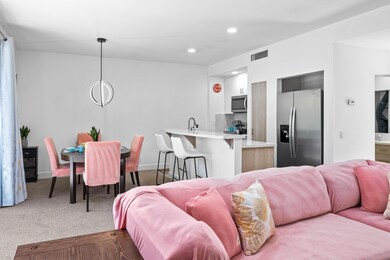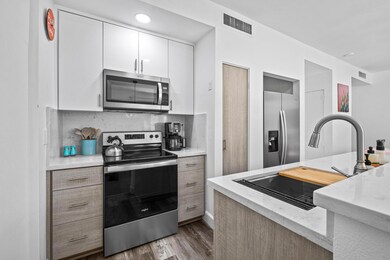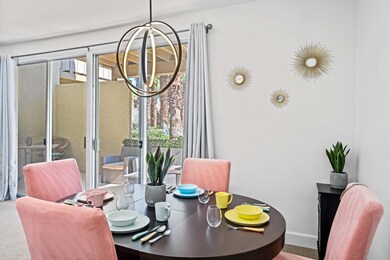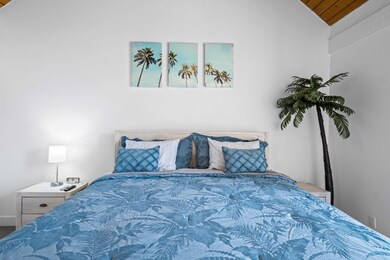78130 Cortez Ln Unit 56 Indian Wells, CA 92210
Estimated payment $3,190/month
Highlights
- Heated In Ground Pool
- Gated Community
- Open Floorplan
- Gerald R. Ford Elementary School Rated A-
- Updated Kitchen
- Mountain View
About This Home
Short-term rental-friendly gem in Indian Wells! Inside guard-gated Mountain Cove, this remodeled and furnished 2BD/2BA two-level condo delivers resort-style living with income potential. Framed by the Santa Rosa Mountains, lush greenbelts, and citrus-lined walking paths with fresh fruit in season, it's a short stroll to two of three community pools, heated in winter. The open-concept main level centers on a sleek kitchen with quartz counters, stainless appliances, custom storage, and an oversized island with bar seating that flows into the light-filled living area and out to a private patio. Upstairs, two generous bedrooms share a large balcony with beautiful views -- perfect for morning coffee or sunset cocktails. Newer carpet in the living areas pairs with luxury vinyl plank in the kitchen and baths for a polished, low-maintenance finish. With short-term rentals allowed (buyer to verify with City/HOA), it works beautifully as a vacation rental, second home, or full-time residence. Indian Wells residents also enjoy city perks, including discounted golf and resort benefits, plus convenient community laundry. All of this in a prime location near Highway 111, Indian Wells Golf Resort, shopping, and dining. This is the lock-and-leave desert escape buyers are asking for right now.
Open House Schedule
-
Friday, November 28, 202511:00 am to 2:00 pm11/28/2025 11:00:00 AM +00:0011/28/2025 2:00:00 PM +00:00Please call or text the hosting agent, Vlad Royal, at (949) 280-1532.Add to Calendar
-
Saturday, November 29, 202511:00 am to 2:00 pm11/29/2025 11:00:00 AM +00:0011/29/2025 2:00:00 PM +00:00Please call or text the hosting agent, Vlad Royal, at (949) 280-1532.Add to Calendar
Property Details
Home Type
- Condominium
Est. Annual Taxes
- $4,130
Year Built
- Built in 1972
Lot Details
- End Unit
- Sprinkler System
- Land Lease of $4,480 expires <<landLeaseExpirationDate>>
HOA Fees
- $527 Monthly HOA Fees
Property Views
- Mountain
- Desert
- Hills
Home Design
- Contemporary Architecture
- Slab Foundation
- Stucco Exterior
Interior Spaces
- 1,152 Sq Ft Home
- 2-Story Property
- Open Floorplan
- Furnished
- Vaulted Ceiling
- Recessed Lighting
- Great Room
- Combination Dining and Living Room
Kitchen
- Updated Kitchen
- Breakfast Bar
- Electric Oven
- Electric Cooktop
- Microwave
- Dishwasher
- Kitchen Island
- Quartz Countertops
- Disposal
Flooring
- Carpet
- Vinyl
Bedrooms and Bathrooms
- 2 Bedrooms
- All Upper Level Bedrooms
- Remodeled Bathroom
- 2 Full Bathrooms
- Secondary bathroom tub or shower combo
Parking
- Automatic Gate
- Guest Parking
- On-Street Parking
- Unassigned Parking
Pool
- Heated In Ground Pool
- Gunite Pool
- Fence Around Pool
Outdoor Features
- Balcony
- Covered Patio or Porch
Location
- Ground Level
Utilities
- Central Heating and Cooling System
- Heating System Uses Natural Gas
- Underground Utilities
- Property is located within a water district
Listing and Financial Details
- Assessor Parcel Number 643071056
Community Details
Overview
- Association fees include building & grounds, trash
- Mountain Cove Subdivision
- On-Site Maintenance
- Planned Unit Development
Amenities
- Laundry Facilities
Recreation
- Community Pool
- Hiking Trails
Pet Policy
- Pets Allowed with Restrictions
Security
- Resident Manager or Management On Site
- Controlled Access
- Gated Community
Map
Home Values in the Area
Average Home Value in this Area
Tax History
| Year | Tax Paid | Tax Assessment Tax Assessment Total Assessment is a certain percentage of the fair market value that is determined by local assessors to be the total taxable value of land and additions on the property. | Land | Improvement |
|---|---|---|---|---|
| 2025 | $4,130 | $301,996 | $108,242 | $193,754 |
| 2023 | $4,130 | $290,271 | $104,040 | $186,231 |
| 2022 | $3,259 | $229,505 | $82,650 | $146,855 |
| 2021 | $3,181 | $225,006 | $81,030 | $143,976 |
| 2020 | $3,128 | $222,700 | $80,200 | $142,500 |
| 2019 | $3,114 | $221,520 | $71,760 | $149,760 |
| 2018 | $3,011 | $213,000 | $69,000 | $144,000 |
| 2017 | $2,535 | $174,000 | $56,000 | $118,000 |
| 2016 | $2,439 | $167,000 | $54,000 | $113,000 |
| 2015 | $2,466 | $166,000 | $54,000 | $112,000 |
| 2014 | $2,027 | $130,000 | $42,000 | $88,000 |
Property History
| Date | Event | Price | List to Sale | Price per Sq Ft | Prior Sale |
|---|---|---|---|---|---|
| 11/24/2025 11/24/25 | For Sale | $439,000 | +57.3% | $381 / Sq Ft | |
| 04/20/2021 04/20/21 | Sold | $279,000 | 0.0% | $242 / Sq Ft | View Prior Sale |
| 03/17/2021 03/17/21 | Pending | -- | -- | -- | |
| 03/13/2021 03/13/21 | For Sale | $279,000 | +46.8% | $242 / Sq Ft | |
| 08/18/2019 08/18/19 | Sold | $190,000 | -2.6% | $165 / Sq Ft | View Prior Sale |
| 07/18/2019 07/18/19 | Pending | -- | -- | -- | |
| 07/15/2019 07/15/19 | For Sale | $195,000 | 0.0% | $169 / Sq Ft | |
| 10/01/2013 10/01/13 | Rented | $975 | 0.0% | -- | |
| 09/15/2013 09/15/13 | Under Contract | -- | -- | -- | |
| 09/07/2013 09/07/13 | For Rent | $975 | 0.0% | -- | |
| 09/01/2012 09/01/12 | Rented | $975 | -2.5% | -- | |
| 08/17/2012 08/17/12 | Under Contract | -- | -- | -- | |
| 05/22/2012 05/22/12 | For Rent | $1,000 | -- | -- |
Purchase History
| Date | Type | Sale Price | Title Company |
|---|---|---|---|
| Interfamily Deed Transfer | -- | Landwood Title | |
| Interfamily Deed Transfer | -- | -- |
Mortgage History
| Date | Status | Loan Amount | Loan Type |
|---|---|---|---|
| Closed | $120,000 | Commercial |
Source: California Desert Association of REALTORS®
MLS Number: 219139182
APN: 643-071-056
- 78130 Cortez Ln Unit 53
- 46750 Mountain Cove Dr Unit 21
- 78200 Cortez Ln Unit 149
- 78255 Cabrillo Ln Unit 117
- 46855 Mountain Cove Dr Unit 84
- 46631 Arapahoe Unit B
- 77720 Cove Point Dr
- 46638 Arapahoe Unit B
- 46552 Arapahoe
- 46560 Arapahoe Unit B
- 46560 Arapahoe Unit A
- 46520 Arapahoe
- 77690 Seminole Rd
- 78310 Crestview Terrace
- 46614 Bradshaw Trail
- 46330 Dove Rd
- 78510 Vista Del Fuente
- 77638 Via Venito
- 48543 Via Encanto
- 48524 Via Encanto
- 78130 Cortez Ln Unit 65
- 46750 Mountain Cove Dr
- 78155 Cabrillo Ln Unit 37
- 78155 Cabrillo Ln Unit 39
- 78225 Cabrillo Ln Unit 105
- 78255 Cabrillo Ln Unit 124
- 46642 Arapahoe Unit B
- 46644 Arapahoe Unit A
- 46596 Arapahoe
- 46594 Arapahoe
- 78560 Arapahoe
- 46620 Quail Run Dr
- 46890 Highland Palms Dr
- 47780 Wind Spirit Dr
- 78130 Red Hawk Ln
- 47925 Wind Spirit Dr
- 47055 Via Lorca
- 45699 W Via Villaggio
- 47355 Via Ravenna
- 48137 Vista Cielo
