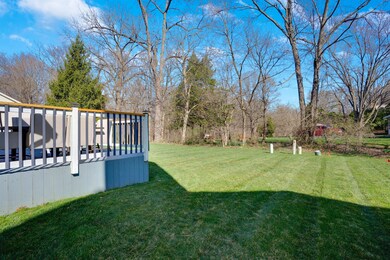
7814 Astra Cir Reynoldsburg, OH 43068
Highlights
- Deck
- Great Room
- Garden Bath
- Wooded Lot
- 2 Car Attached Garage
- Forced Air Heating and Cooling System
About This Home
As of July 2021You will feel at home in this beautiful, spacious 2 story home with 4 bedrooms and 2 1/2 baths. This home has an open concept kitchen with new paint as of 2020 and stainless steel kitchen appliances that were just updated in 2018. The kitchen offers a space to eat in and opens to the living room that leads to a beautiful and newly refinished large deck that faces a wooded lot. On the second floor you will find the master suite with a vaulted ceiling and custom master walk-in closet with a built-in hidden hamper. The master bathroom offers a corner jetted soaking tub. The neighborhood is quiet and surrounded by friendly neighbors. School and stores are just a stone's throw away. This home is very well kept and won't be on the market for long!
Last Agent to Sell the Property
Keller Williams Greater Cols License #2007002715 Listed on: 06/04/2021

Home Details
Home Type
- Single Family
Est. Annual Taxes
- $3,986
Year Built
- Built in 1995
Lot Details
- 9,148 Sq Ft Lot
- Wooded Lot
Parking
- 2 Car Attached Garage
Home Design
- Brick Exterior Construction
- Vinyl Siding
Interior Spaces
- 2,111 Sq Ft Home
- 2-Story Property
- Great Room
- Laundry on main level
- Basement
Kitchen
- Electric Range
- Microwave
- Dishwasher
Bedrooms and Bathrooms
- 4 Bedrooms
- Garden Bath
Outdoor Features
- Deck
Utilities
- Forced Air Heating and Cooling System
- Heating System Uses Gas
Listing and Financial Details
- Assessor Parcel Number 068-000123
Ownership History
Purchase Details
Home Financials for this Owner
Home Financials are based on the most recent Mortgage that was taken out on this home.Purchase Details
Home Financials for this Owner
Home Financials are based on the most recent Mortgage that was taken out on this home.Purchase Details
Purchase Details
Similar Homes in Reynoldsburg, OH
Home Values in the Area
Average Home Value in this Area
Purchase History
| Date | Type | Sale Price | Title Company |
|---|---|---|---|
| Warranty Deed | $345,000 | Ceba Title Llc | |
| Warranty Deed | $175,000 | Attorney | |
| Quit Claim Deed | -- | None Available | |
| Deed | $335,000 | -- |
Mortgage History
| Date | Status | Loan Amount | Loan Type |
|---|---|---|---|
| Previous Owner | $276,000 | New Conventional | |
| Previous Owner | $155,204 | New Conventional | |
| Previous Owner | $162,750 | New Conventional | |
| Previous Owner | $143,750 | Unknown |
Property History
| Date | Event | Price | Change | Sq Ft Price |
|---|---|---|---|---|
| 03/27/2025 03/27/25 | Off Market | $345,000 | -- | -- |
| 03/27/2025 03/27/25 | Off Market | $175,000 | -- | -- |
| 07/09/2021 07/09/21 | Sold | $345,000 | 0.0% | $163 / Sq Ft |
| 06/07/2021 06/07/21 | Price Changed | $345,000 | +15.0% | $163 / Sq Ft |
| 06/04/2021 06/04/21 | For Sale | $299,900 | +71.4% | $142 / Sq Ft |
| 08/31/2015 08/31/15 | Sold | $175,000 | -2.7% | $83 / Sq Ft |
| 08/01/2015 08/01/15 | Pending | -- | -- | -- |
| 06/22/2015 06/22/15 | For Sale | $179,900 | -- | $85 / Sq Ft |
Tax History Compared to Growth
Tax History
| Year | Tax Paid | Tax Assessment Tax Assessment Total Assessment is a certain percentage of the fair market value that is determined by local assessors to be the total taxable value of land and additions on the property. | Land | Improvement |
|---|---|---|---|---|
| 2024 | $5,625 | $119,070 | $37,450 | $81,620 |
| 2023 | $5,546 | $119,070 | $37,450 | $81,620 |
| 2022 | $4,540 | $76,410 | $21,880 | $54,530 |
| 2021 | $4,386 | $76,410 | $21,880 | $54,530 |
| 2020 | $4,439 | $76,410 | $21,880 | $54,530 |
| 2019 | $3,986 | $59,470 | $17,500 | $41,970 |
| 2018 | $4,009 | $59,470 | $17,500 | $41,970 |
| 2017 | $3,993 | $59,470 | $17,500 | $41,970 |
| 2016 | $4,024 | $53,660 | $9,380 | $44,280 |
| 2015 | $4,028 | $53,660 | $9,380 | $44,280 |
| 2014 | $4,084 | $53,660 | $9,380 | $44,280 |
| 2013 | $2,174 | $59,640 | $10,430 | $49,210 |
Agents Affiliated with this Home
-

Seller's Agent in 2021
Krysten Criss
Keller Williams Greater Cols
(614) 456-9999
1 in this area
77 Total Sales
-

Buyer's Agent in 2021
Yadhab Dhital
RE/MAX
(614) 747-9114
10 in this area
99 Total Sales
-
S
Seller's Agent in 2015
Susanne Brennan
Howard Hanna RealCom Realty
-
S
Seller Co-Listing Agent in 2015
Shauna Brennan
Howard Hanna RealCom Realty
-
J
Buyer's Agent in 2015
Jeffrey Burg
CRT, Realtors
Map
Source: Columbus and Central Ohio Regional MLS
MLS Number: 221018752
APN: 068-000123
- 399 Fallriver Dr
- 236 Sandrala Dr Unit 46
- 7511 Daugherty Dr
- 7344 Serenoa Dr
- 7806 Collins Dr
- 7920 Collins Dr
- 7914 Collins Dr
- 7898 Collins Dr
- 7906 Collins Dr
- 7799 Collins Dr
- 7895 Collins Dr
- 779 Clark Dr
- 7939 Collins Dr
- 790 Clark Dr
- 7954 Collins Dr
- 796 Clark Dr
- 7928 Collins Dr
- 714 Clark Dr
- 7820 Oldham Dr
- 7820 Oldham Dr






