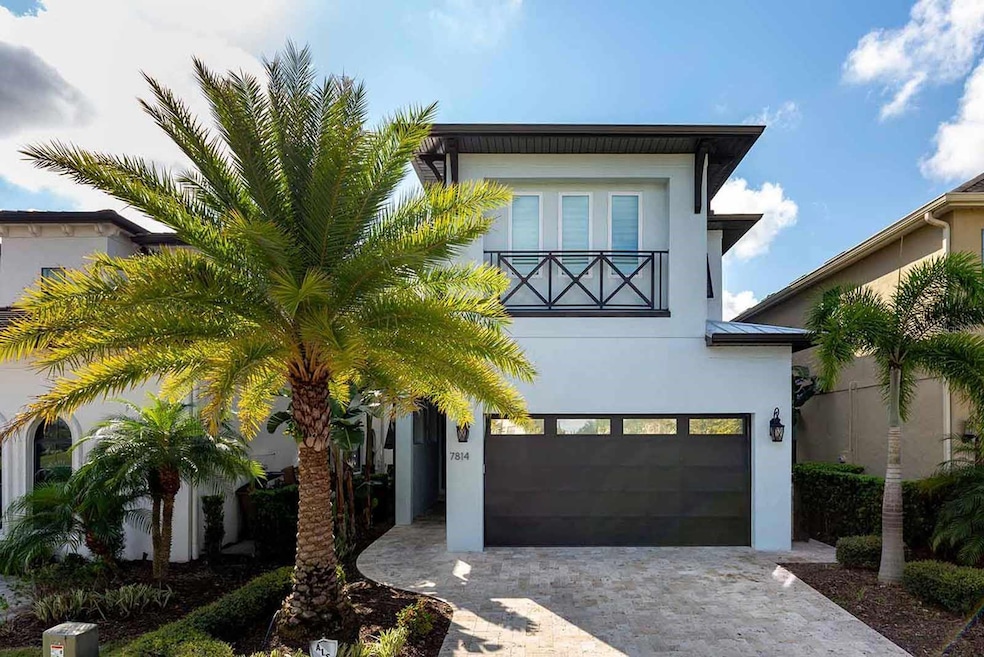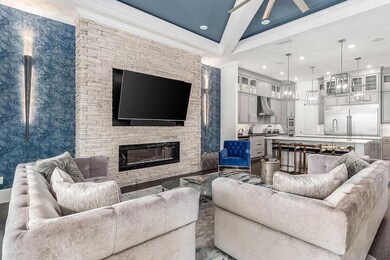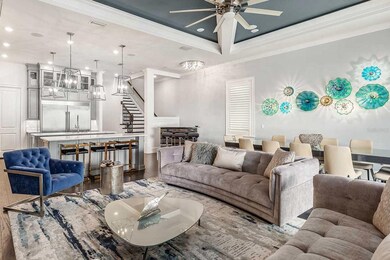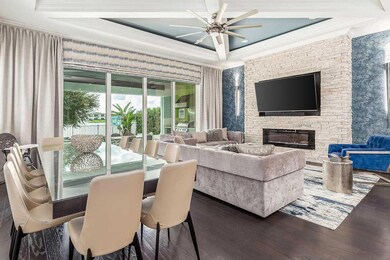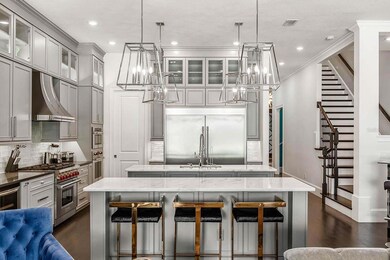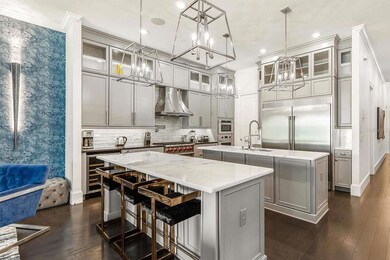7814 Loxahatchee Ct Reunion, FL 34747
Reunion NeighborhoodEstimated payment $9,178/month
Highlights
- 30 Feet of Pond Waterfront
- Fitness Center
- In Ground Pool
- Golf Course Community
- Media Room
- Gated Community
About This Home
Exceptional 6BR Custom Resort Home with Pool, Spa, Theater & Water Views
This one-of-a-kind 6-bedroom, 5-bath home stands out as one of the most unique and desirable properties in the community, offering custom finishes, incredible themed spaces, and a rental history that has been consistently strong. The open main living area features a sleek modern kitchen with double islands, a spacious dining area, and direct views of the private pool, spillover spa, and scenic water backdrop.
Entertainment is at the heart of this home with a full theater room, plus an oversized game and play space packed with slides, climbing elements, hoops, gaming consoles, and multiple TVs—an amenity combo very few homes offer. Two immersive themed bedrooms elevate the guest experience, while four additional king/queen suites provide generous space, upscale bathrooms, and great flexibility for large groups. The third-floor suite is a true highlight with double queen beds, lounge seating, mini fridge, and its own private balcony overlooking the pool.
Outside, enjoy a covered lanai, built-in grill, in-pool loungers, and plenty of deck space to relax. Fully furnished, turnkey, and located minutes from Orlando’s top attractions, this home delivers a rare mix of custom design and proven rental performance—an exceptional option for both personal use and investment.
Listing Agent
JEEVES REALTY LLC Brokerage Phone: 407-375-4566 License #3157929 Listed on: 11/26/2025
Home Details
Home Type
- Single Family
Est. Annual Taxes
- $16,069
Year Built
- Built in 2017
Lot Details
- 5,097 Sq Ft Lot
- 30 Feet of Pond Waterfront
- North Facing Home
- Mature Landscaping
- Irrigation Equipment
- Property is zoned OPUD
HOA Fees
- $578 Monthly HOA Fees
Parking
- 2 Car Attached Garage
- Garage Door Opener
Home Design
- Tri-Level Property
- Slab Foundation
- Shingle Roof
- Metal Roof
- Stucco
Interior Spaces
- 4,260 Sq Ft Home
- Furnished
- Crown Molding
- Vaulted Ceiling
- Ceiling Fan
- Electric Fireplace
- Sliding Doors
- Family Room
- Living Room
- Media Room
- Bonus Room
- Pond Views
- Security Gate
Kitchen
- Range
- Microwave
- Dishwasher
Flooring
- Wood
- Tile
Bedrooms and Bathrooms
- 6 Bedrooms
- Walk-In Closet
Laundry
- Laundry Room
- Dryer
- Washer
Pool
- In Ground Pool
- Heated Spa
- In Ground Spa
- Saltwater Pool
- Pool Lighting
Outdoor Features
- Balcony
- Deck
- Covered Patio or Porch
- Outdoor Kitchen
- Exterior Lighting
- Outdoor Grill
Schools
- Reedy Creek Elementary School
- Horizon Middle School
- Poinciana High School
Utilities
- Central Heating and Cooling System
- Tankless Water Heater
- Cable TV Available
Listing and Financial Details
- Visit Down Payment Resource Website
- Legal Lot and Block 272 / 1
- Assessor Parcel Number 35-25-27-4881-0001-2720
- $3,381 per year additional tax assessments
Community Details
Overview
- Association fees include cable TV, pool, recreational facilities, security
- Artemis / Www.Artemislifestyles.Com Association
- Reunion West Vlgs North Subdivision
- The community has rules related to allowable golf cart usage in the community
Amenities
- Clubhouse
Recreation
- Golf Course Community
- Tennis Courts
- Recreation Facilities
- Community Playground
- Fitness Center
- Community Pool
Security
- Security Service
- Gated Community
Map
Home Values in the Area
Average Home Value in this Area
Tax History
| Year | Tax Paid | Tax Assessment Tax Assessment Total Assessment is a certain percentage of the fair market value that is determined by local assessors to be the total taxable value of land and additions on the property. | Land | Improvement |
|---|---|---|---|---|
| 2025 | $16,066 | $1,020,700 | $168,000 | $852,700 |
| 2024 | $14,987 | $1,061,100 | $168,000 | $893,100 |
| 2023 | $14,987 | $767,745 | $0 | $0 |
| 2022 | $13,910 | $878,900 | $108,000 | $770,900 |
| 2021 | $12,694 | $634,500 | $96,000 | $538,500 |
| 2020 | $12,209 | $615,600 | $96,000 | $519,600 |
| 2019 | $12,478 | $623,000 | $114,800 | $508,200 |
| 2018 | $10,493 | $510,200 | $108,000 | $402,200 |
| 2017 | $4,146 | $112,000 | $112,000 | $0 |
| 2016 | $3,205 | $82,400 | $82,400 | $0 |
| 2015 | $3,100 | $67,000 | $67,000 | $0 |
| 2014 | $2,828 | $46,400 | $46,400 | $0 |
Property History
| Date | Event | Price | List to Sale | Price per Sq Ft | Prior Sale |
|---|---|---|---|---|---|
| 11/26/2025 11/26/25 | For Sale | $1,375,000 | +66.9% | $323 / Sq Ft | |
| 12/03/2018 12/03/18 | Sold | $823,960 | -15.5% | $193 / Sq Ft | View Prior Sale |
| 11/10/2018 11/10/18 | Pending | -- | -- | -- | |
| 08/26/2018 08/26/18 | For Sale | $975,000 | -- | $229 / Sq Ft |
Purchase History
| Date | Type | Sale Price | Title Company |
|---|---|---|---|
| Deed | $824,000 | -- | |
| Special Warranty Deed | $115,000 | First American Title Ins Co | |
| Trustee Deed | -- | None Available | |
| Deed | $100 | -- | |
| Quit Claim Deed | -- | -- | |
| Special Warranty Deed | $159,900 | -- |
Mortgage History
| Date | Status | Loan Amount | Loan Type |
|---|---|---|---|
| Closed | -- | No Value Available | |
| Previous Owner | $119,925 | Unknown |
Source: Stellar MLS
MLS Number: O6363230
APN: 35-25-27-4881-0001-2720
- 7824 Loxahatchee Ct
- 7809 Loxahatchee Ct
- 750 Golden Bear Dr
- 7807 Loxahatchee Ct
- 7810 Whitemarsh Way
- 735 Golden Bear Dr
- 801 Golden Bear Dr
- 300 Muirfield Loop
- 304 Muirfield Loop
- 967 Jack Nicklaus Ct
- 884 Golden Bear Dr
- 984 Jack Nicklaus Ct
- 861 Golden Bear Dr
- 1003 Jack Nicklaus Ct
- 331 Muirfield Loop
- 624 Muirfield Loop
- 901 Golden Bear Dr
- 905 Golden Bear Dr
- 1014 Jack Nicklaus Ct
- 1021 Jack Nicklaus Ct
- 834 Golden Bear Dr Unit ID1304296P
- 855 Golden Bear Dr Unit ID1036618P
- 7901 Putting Grn Way Unit ID1072203P
- 7912 Draw St
- 7916 Draw St Unit ID1295162P
- 788 Driving Range Ct
- 7740 Sandy Ridge Dr Unit 220
- 7740 Sandy Ridge Dr Unit 245
- 7740 Sandy Ridge Dr Unit 131
- 7770 Sandy Ridge Dr Unit 107
- 7841 Palmilla Ct Unit ID1056296P
- 7841 Palmilla Ct Unit ID1346936P
- 7874 Spectrum Dr
- 7740 Sandy Ridge Dr Unit ID1346935P
- 7834 Spectrum Dr
- 748 Desert Mountain Ct Unit ID1295169P
- 1105 Castle Pines Ct Unit ID1029869P
- 7773 Spectrum Dr
- 7596 Assembly Ln
- 834 Assembly Ct
