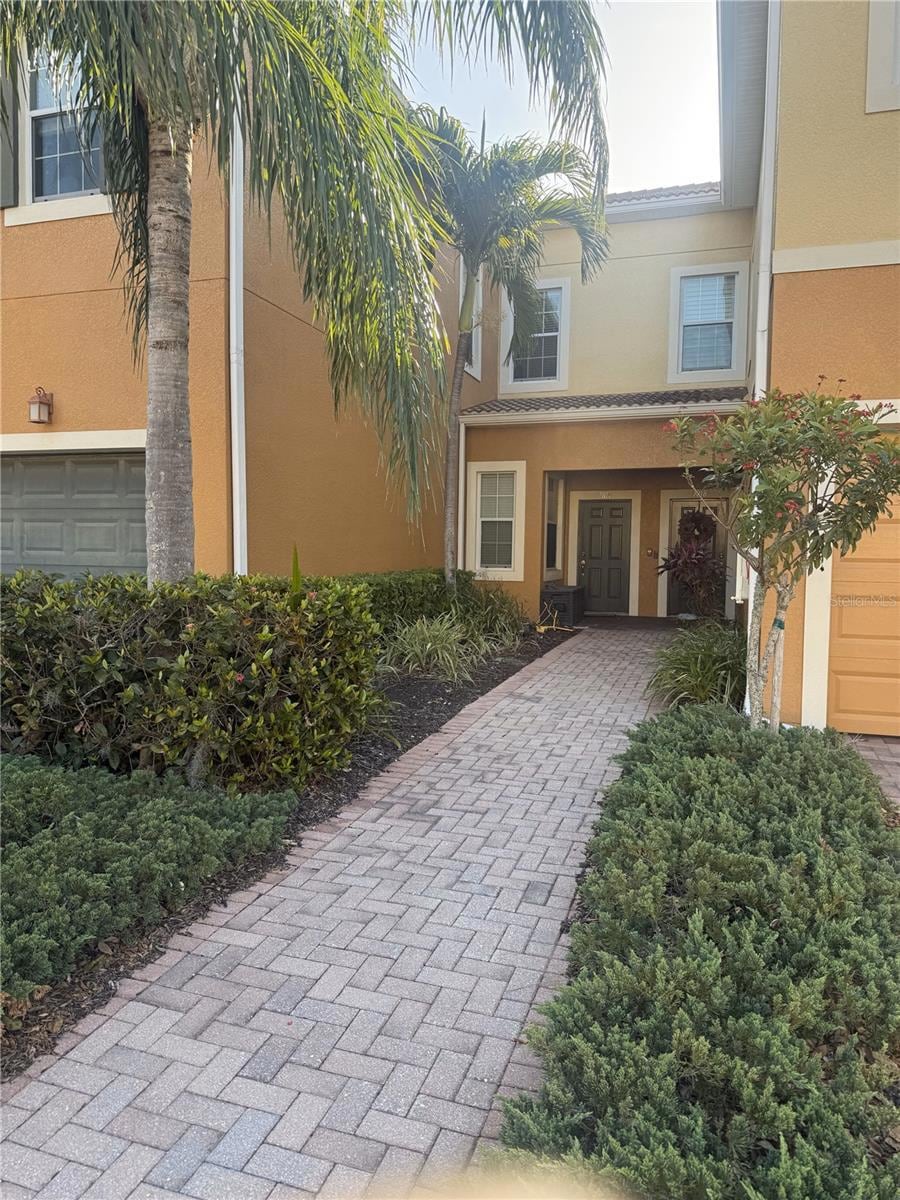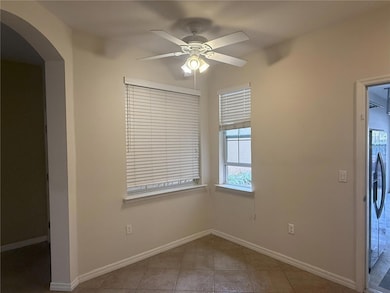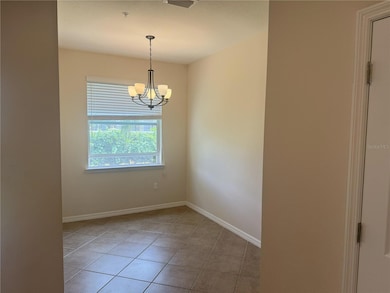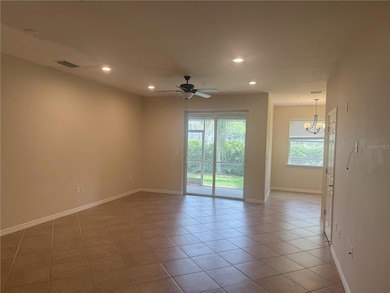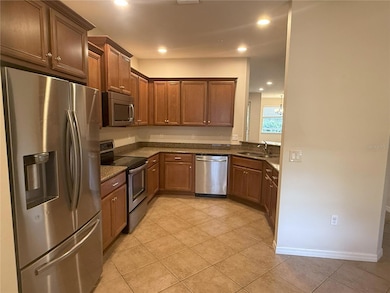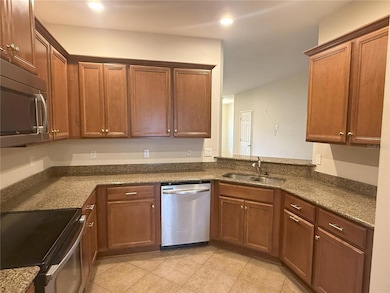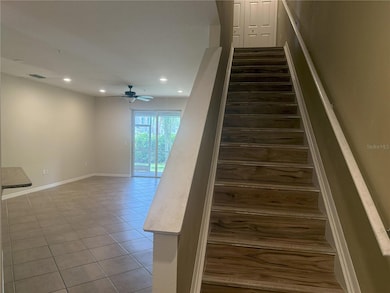7814 Moonstone Dr Unit 6-104 Sarasota, FL 34233
3
Beds
2.5
Baths
1,993
Sq Ft
18.74
Acres
Highlights
- Gated Community
- 18.74 Acre Lot
- Community Pool
- Ashton Elementary School Rated A
- Bonus Room
- 2-minute walk to Ashton Pointe Playground
About This Home
2 level townhouse in Stone Haven. 3 bed with a bonus room, 2.5 bath and 1 car garage. Gated community with heated community pool and playground. Siesta Key is about a 10 minutes drive. A- Rated schools.
Listing Agent
WEICHERT REALTORS HALLMARK PRO Brokerage Phone: 941-706-2142 License #3578869 Listed on: 07/22/2025

Townhouse Details
Home Type
- Townhome
Est. Annual Taxes
- $4,012
Year Built
- Built in 2011
Parking
- 1 Car Attached Garage
- Garage Door Opener
- Driveway
Interior Spaces
- 1,993 Sq Ft Home
- 2-Story Property
- Ceiling Fan
- Family Room Off Kitchen
- Living Room
- Dining Room
- Bonus Room
Kitchen
- Built-In Oven
- Range
- Dishwasher
- Trash Compactor
- Disposal
Flooring
- Linoleum
- Laminate
- Concrete
- Ceramic Tile
Bedrooms and Bathrooms
- 3 Bedrooms
- Walk-In Closet
Laundry
- Laundry closet
- Dryer
- Washer
Additional Features
- Covered Patio or Porch
- West Facing Home
- Central Heating and Cooling System
Listing and Financial Details
- Residential Lease
- Security Deposit $2,400
- Property Available on 7/22/25
- Tenant pays for gas
- The owner pays for grounds care, laundry, management, recreational, repairs, sewer, taxes, trash collection
- 12-Month Minimum Lease Term
- $100 Application Fee
- 1 to 2-Year Minimum Lease Term
- Assessor Parcel Number 0094121052
Community Details
Overview
- Property has a Home Owners Association
- Simon Heide Association, Phone Number (941) 271-6850
- Stonehaven Community
- Stonehaven Ph 4, 5, 6, 7 & 25 Subdivision
Recreation
- Community Pool
Pet Policy
- Pets up to 45 lbs
- Pet Size Limit
- 2 Pets Allowed
Security
- Gated Community
Map
Source: Stellar MLS
MLS Number: A4659574
APN: 0094-12-1052
Nearby Homes
- 7912 Limestone Ln Unit 19202
- 8015 Limestone Ln Unit 15101
- 8098 Moonstone Dr Unit 17203
- 8031 Limestone Ln Unit 16106
- 8003 Limestone Ln Unit 15103
- 8034 Moonstone Dr Unit 1-106
- 7770 Moonstone Dr Unit 7-104
- 5531 Rosehill Rd Unit 204
- 5560 Rosehill Rd Unit 201
- 5531 Rosehill Rd Unit 101
- 5701 Soldier Cir Unit 104
- 5711 Soldier Cir Unit 204
- 5571 Rosehill Rd Unit 205
- 5540 Rosehill Rd Unit 104
- 5438 Cartagena Dr
- 5522 Cartagena Dr
- 5351 Moeller Ave
- 5240 Willow Lake Ct
- 5242 Old Ashwood Dr
- 5418 New Covington Dr
- 7930 Moonstone Dr Unit 3-102
- 7886 Moonstone Dr Unit 4-102
- 8098 Moonstone Dr Unit 17203
- 5478 Soapstone Place Unit 8-201
- 5711 Soldier Cir Unit 201
- 5500 Rosehill Rd Unit 103
- 5611 Bidwell Pkwy Unit 205
- 5550 Rosehill Rd Unit 103
- 5681 Bidwell Pkwy Unit 204
- 5721 Soldier Cir Unit 105
- 5521 Rosehill Rd Unit 203
- 5591 Rosehill Rd Unit 102
- 5531 Rosehill Rd Unit 103
- 5560 Rosehill Rd Unit 202
- 5500 Rosehill Rd Unit 204
- 5318 Colony Meadows Ln
- 5349 Ashton Rd
- 5492 Stonehaven Ln
- 5291 Echo Ln
- 5220 Echo Ln
