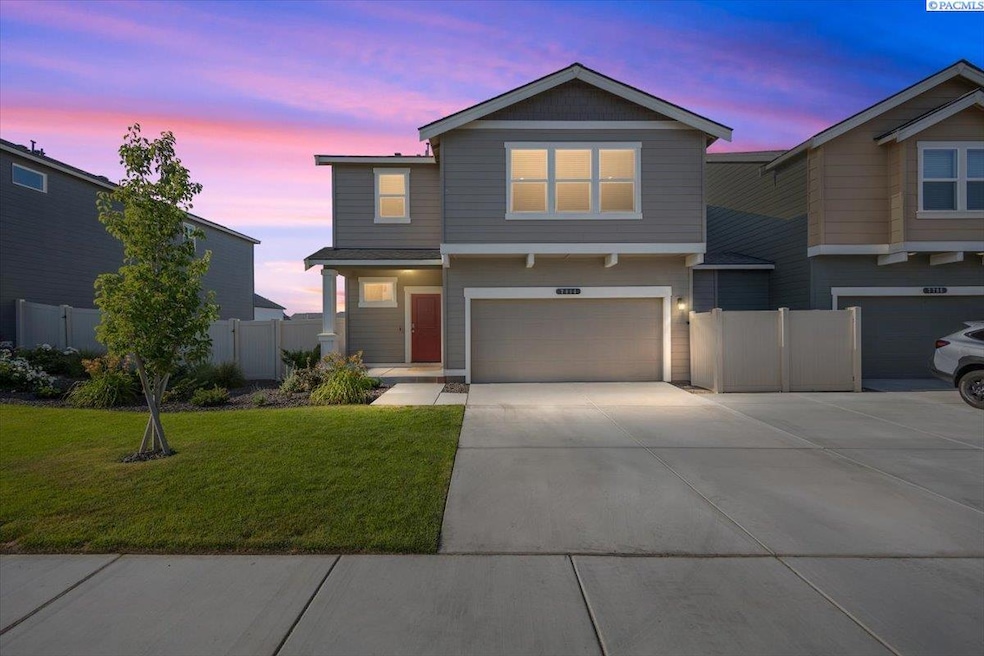
7814 Ranchland Ln West Richland, WA 99353
Highlights
- Vaulted Ceiling
- Granite Countertops
- Walk-In Closet
- Hanford High School Rated A
- Double Pane Windows
- Breakfast Bar
About This Home
As of July 2025MLS# 285109 Discover this stunning two-story townhome nestled in the highly desirable West Richland community. From the moment you arrive, you’ll appreciate the freshly poured concrete for extra parking, the fully fenced yard for added privacy, and a beautiful territorial view that enhances the peaceful setting. Step inside to a welcoming entryway that flows seamlessly into a spacious family room featuring elegant wood laminate flooring, soaring ceilings, and high-quality finishes throughout. The open-concept kitchen and dining area are designed to impress, showcasing a generous kitchen island, sleek quartz countertops, a large walk-in pantry, and a practical mudroom area with room for custom storage. A stylish half bath completes the main level. Upstairs, you’ll find four well-appointed bedrooms and two luxurious full bathrooms, including a primary suite with a dual vanity for added convenience. The territorial view can also be enjoyed from the primary suite. Wide hallways both upstairs and down create an expansive, airy feel, complementing the home’s open and inviting layout. This home is better than new — move-in ready and meticulously maintained. This town home is set apart from other’s as it is only attached at the garage! There are views from many areas in this home! Don’t miss your opportunity to own this sophisticated townhome in a prime West Richland location. Schedule your private tour today and experience the space and comfort this beautiful home has to offer.
Last Agent to Sell the Property
The Schneider Realty Group License #139559 Listed on: 06/18/2025
Home Details
Home Type
- Single Family
Est. Annual Taxes
- $2,998
Year Built
- Built in 2023
Lot Details
- 6,098 Sq Ft Lot
- Fenced
Home Design
- Concrete Foundation
- Composition Shingle Roof
- Wood Siding
Interior Spaces
- 2,246 Sq Ft Home
- 2-Story Property
- Vaulted Ceiling
- Double Pane Windows
- Vinyl Clad Windows
- Drapes & Rods
- Combination Kitchen and Dining Room
- Crawl Space
Kitchen
- Breakfast Bar
- Oven or Range
- Range
- Microwave
- Dishwasher
- Granite Countertops
- Disposal
Flooring
- Carpet
- Laminate
Bedrooms and Bathrooms
- 4 Bedrooms
- Walk-In Closet
Laundry
- Dryer
- Washer
Parking
- 2 Car Garage
- Garage Door Opener
Outdoor Features
- Open Patio
Utilities
- Central Air
- Cooling System Powered By Gas
- Heating System Uses Gas
- Gas Available
Ownership History
Purchase Details
Home Financials for this Owner
Home Financials are based on the most recent Mortgage that was taken out on this home.Purchase Details
Home Financials for this Owner
Home Financials are based on the most recent Mortgage that was taken out on this home.Similar Homes in West Richland, WA
Home Values in the Area
Average Home Value in this Area
Purchase History
| Date | Type | Sale Price | Title Company |
|---|---|---|---|
| Warranty Deed | $409,900 | Benton Franklin Title | |
| Warranty Deed | $394,994 | None Listed On Document |
Mortgage History
| Date | Status | Loan Amount | Loan Type |
|---|---|---|---|
| Open | $396,723 | FHA | |
| Previous Owner | $194,995 | New Conventional |
Property History
| Date | Event | Price | Change | Sq Ft Price |
|---|---|---|---|---|
| 07/25/2025 07/25/25 | Sold | $409,900 | 0.0% | $183 / Sq Ft |
| 06/25/2025 06/25/25 | Pending | -- | -- | -- |
| 06/18/2025 06/18/25 | For Sale | $409,900 | +3.8% | $183 / Sq Ft |
| 04/26/2024 04/26/24 | Sold | $394,995 | 0.0% | $175 / Sq Ft |
| 03/15/2024 03/15/24 | Pending | -- | -- | -- |
| 03/09/2024 03/09/24 | Price Changed | $394,995 | +2.6% | $175 / Sq Ft |
| 02/05/2024 02/05/24 | Price Changed | $384,995 | -1.3% | $171 / Sq Ft |
| 02/02/2024 02/02/24 | For Sale | $389,995 | -- | $173 / Sq Ft |
Tax History Compared to Growth
Tax History
| Year | Tax Paid | Tax Assessment Tax Assessment Total Assessment is a certain percentage of the fair market value that is determined by local assessors to be the total taxable value of land and additions on the property. | Land | Improvement |
|---|---|---|---|---|
| 2024 | $2,998 | $395,500 | $20,000 | $375,500 |
| 2023 | $2,998 | $280,520 | $21,400 | $259,120 |
Agents Affiliated with this Home
-

Seller's Agent in 2025
Leia Schneider
The Schneider Realty Group
(509) 366-6332
6 in this area
76 Total Sales
-

Seller Co-Listing Agent in 2025
Amy Schneider
The Schneider Realty Group
(509) 366-6221
7 in this area
153 Total Sales
-
A
Buyer's Agent in 2025
Annette Mackenstadt
The Schneider Realty Group
(509) 366-9196
3 in this area
45 Total Sales
-

Seller's Agent in 2024
Kathy Myers
DR Horton
(425) 821-3400
43 in this area
242 Total Sales
Map
Source: Pacific Regional MLS
MLS Number: 285109
APN: 102971060000017
- 7867 Blanchard Loop
- 7606 Blanchard Lp
- 7520 W van Giesen St
- 686 Tatoosh Ave
- 1080 Blackthorn Dr
- 1122 Blackthorn Dr
- 1188 Blackthorn Dr
- 1175 Blackthorn Dr
- 1119 Blackthorn Dr
- 1075 Blackthorn Dr
- 678 Tatoosh Ave
- 7927 Fortress St
- 642 Tatoosh Ave
- 594 Tatoosh Ave
- 538 Tatoosh Ave
- 7818 Gilbert St
- 7852 Gilbert St
- 7932 Gilbert St
- 7954 Gilbert St
- TBD Albion St






