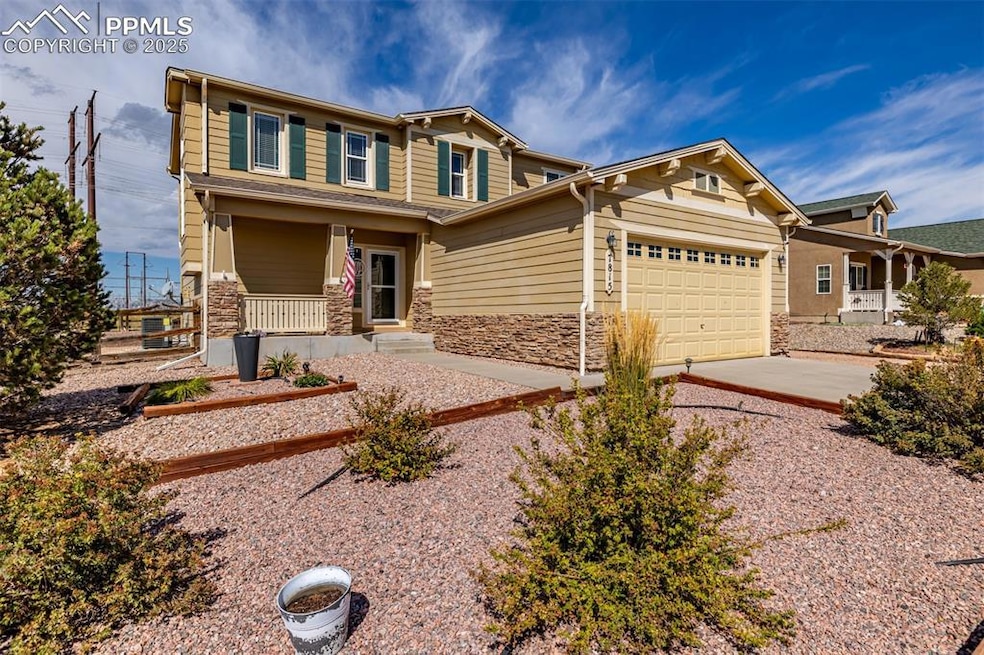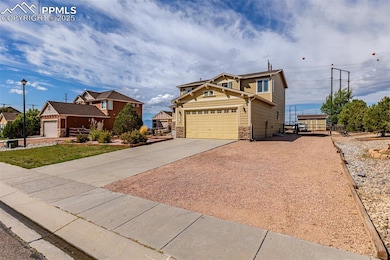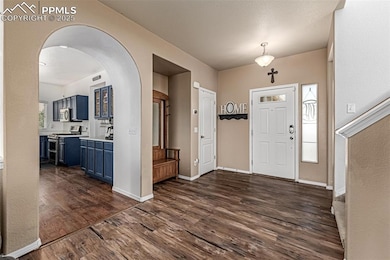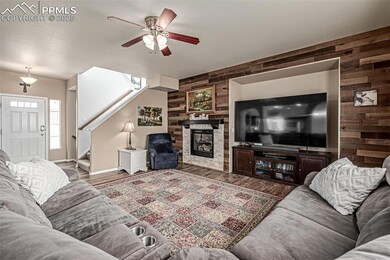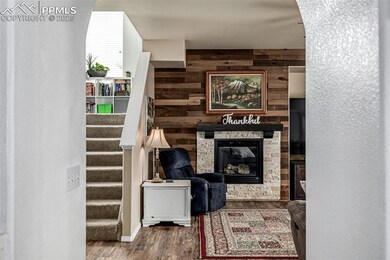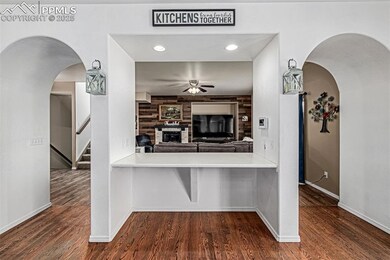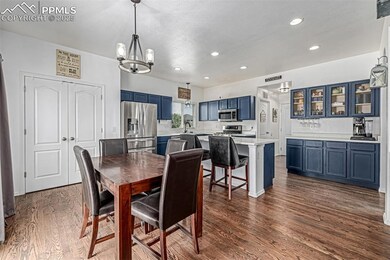7815 Antelope Meadows Cir Peyton, CO 80831
Falcon NeighborhoodEstimated payment $3,000/month
Highlights
- Walk-In Pantry
- 2 Car Attached Garage
- Open Space
- Gazebo
- Concrete Porch or Patio
- Ceramic Tile Flooring
About This Home
Set back from the street on an expansive, level lot, this residence is introduced by a long private drive and a covered front porch that reflects quiet charm. The front yard offers generous space, while an additional side area accommodates RV or boat parking alongside a two-car attached garage. Inside, architectural interest is immediately evident through graceful arched doorways and elegant plank flooring, all wrapped in a calming neutral taupe palette. The living room is centered by a shiplap-accented feature wall with a timeless fireplace and balanced by dual arched entryways that frame a seamless connection to the kitchen. A classic pass-through adds both distinction and functional flow, uniting form and function. The kitchen unfolds as a generous gathering space, anchored by navy cabinetry paired with white countertops and stainless steel appliances. A functional island doubles as a breakfast bar, complemented by a walk-in pantry and an adjacent dining space. Upstairs, the primary suite is elevated with a tray ceiling, expansive windows, and a barn door accent that leads into a spacious five-piece bath. Secondary bedrooms enjoy natural light and thoughtful design, while the upper-level landing functions as an elegant operations center or office solution. The unfinished basement offers expansive potential for future customization. Outdoors, xeriscaped landscaping simplifies care and creates a backdrop for raised planter beds, a chicken coop, and a concrete patio along with covered portico for year-round entertaining. A storage shed completes the backyard, blending utility with enjoyment of breathtaking mountain views that provide a picturesque backdrop.
Listing Agent
Real Broker, LLC DBA Real Brokerage Phone: 720-807-2890 Listed on: 09/18/2025
Home Details
Home Type
- Single Family
Est. Annual Taxes
- $3,242
Year Built
- Built in 2007
Lot Details
- 0.29 Acre Lot
- Open Space
Parking
- 2 Car Attached Garage
- Driveway
Home Design
- Shingle Roof
- Wood Siding
- Stone Siding
Interior Spaces
- 2,996 Sq Ft Home
- 3-Story Property
- Ceiling height of 9 feet or more
- Self Contained Fireplace Unit Or Insert
- Gas Fireplace
- Basement Fills Entire Space Under The House
Kitchen
- Walk-In Pantry
- Oven
- Microwave
- Dishwasher
- Disposal
Flooring
- Carpet
- Ceramic Tile
- Vinyl
Bedrooms and Bathrooms
- 3 Bedrooms
Laundry
- Dryer
- Washer
Outdoor Features
- Concrete Porch or Patio
- Gazebo
- Shed
Schools
- Falcon Elementary And Middle School
- Falcon High School
Utilities
- No Cooling
- Forced Air Heating System
- Phone Available
Map
Home Values in the Area
Average Home Value in this Area
Tax History
| Year | Tax Paid | Tax Assessment Tax Assessment Total Assessment is a certain percentage of the fair market value that is determined by local assessors to be the total taxable value of land and additions on the property. | Land | Improvement |
|---|---|---|---|---|
| 2025 | $3,242 | $33,490 | -- | -- |
| 2024 | $3,152 | $33,440 | $5,760 | $27,680 |
| 2022 | $2,613 | $23,720 | $4,450 | $19,270 |
| 2021 | $2,973 | $24,400 | $4,580 | $19,820 |
| 2020 | $2,744 | $21,870 | $4,060 | $17,810 |
| 2019 | $2,726 | $21,870 | $4,060 | $17,810 |
| 2018 | $2,404 | $19,630 | $3,340 | $16,290 |
| 2017 | $2,260 | $19,410 | $3,340 | $16,070 |
| 2016 | $2,158 | $19,310 | $3,440 | $15,870 |
| 2015 | $2,159 | $19,310 | $3,440 | $15,870 |
| 2014 | $2,080 | $18,390 | $3,580 | $14,810 |
Property History
| Date | Event | Price | List to Sale | Price per Sq Ft |
|---|---|---|---|---|
| 11/14/2025 11/14/25 | Price Changed | $518,000 | -1.3% | $173 / Sq Ft |
| 09/18/2025 09/18/25 | For Sale | $525,000 | -- | $175 / Sq Ft |
Purchase History
| Date | Type | Sale Price | Title Company |
|---|---|---|---|
| Warranty Deed | $480,000 | New Title Company Name | |
| Warranty Deed | $244,000 | Empire Title Co Springs Llc | |
| Interfamily Deed Transfer | -- | None Available | |
| Special Warranty Deed | $186,000 | Servicelink | |
| Trustee Deed | -- | None Available | |
| Warranty Deed | $278,900 | Stewart Title Of Colorado |
Mortgage History
| Date | Status | Loan Amount | Loan Type |
|---|---|---|---|
| Open | $384,000 | New Conventional | |
| Previous Owner | $244,000 | VA | |
| Previous Owner | $176,700 | New Conventional | |
| Previous Owner | $223,099 | Purchase Money Mortgage |
Source: Pikes Peak REALTOR® Services
MLS Number: 6990432
APN: 53122-03-008
- 11103 Indian Echo Terrace
- 10859 Hidden Ridge Cir
- 11324 Neutra Grove
- 0 Bent Grass Meadows Dr Unit 6274583
- 0 Bent Grass Meadows Dr Unit REC4789086
- 7523 Saynassalo Point
- 7514 Teocalli Point
- 7802 Hirshorn Point
- 11584 Louvre Point
- 7968 Nico Way
- 11572 Farnese Heights
- 7972 Jayla Trail
- 11579 Ducal Point
- 11649 Shaolin Grove
- 7110 Old Meridian Rd
- 11514 Moonrock Heights
- 7841 Berwyn Loop
- 8002 Berwyn Loop
- 11052 Bossett Dr
- 7828 Leiden Point
- 7061 Mitchellville Way
- 11663 Ducal Point
- 9156 Percheron Pony Dr
- 6027 Notch Top Way
- 6765 Windbrook Ct
- 6553 Shadow Star Dr
- 6149 Ashmore Ln
- 8095 Oliver Rd
- 9246 Henson Place
- 5748 Thurless Ln
- 5692 Tramore Ct
- 8073 Chardonnay Grove
- 8203 Mahogany Wood Ct
- 8203 Mahogany Wood Ct Unit Basement
- 7122 Golden Acacia Ln
- 8191 Callendale Dr
- 7935 Shiloh Mesa Dr
- 9743 Beryl Dr
- 9792 Fairway Glen Dr
- 8288 Kintla Ct
