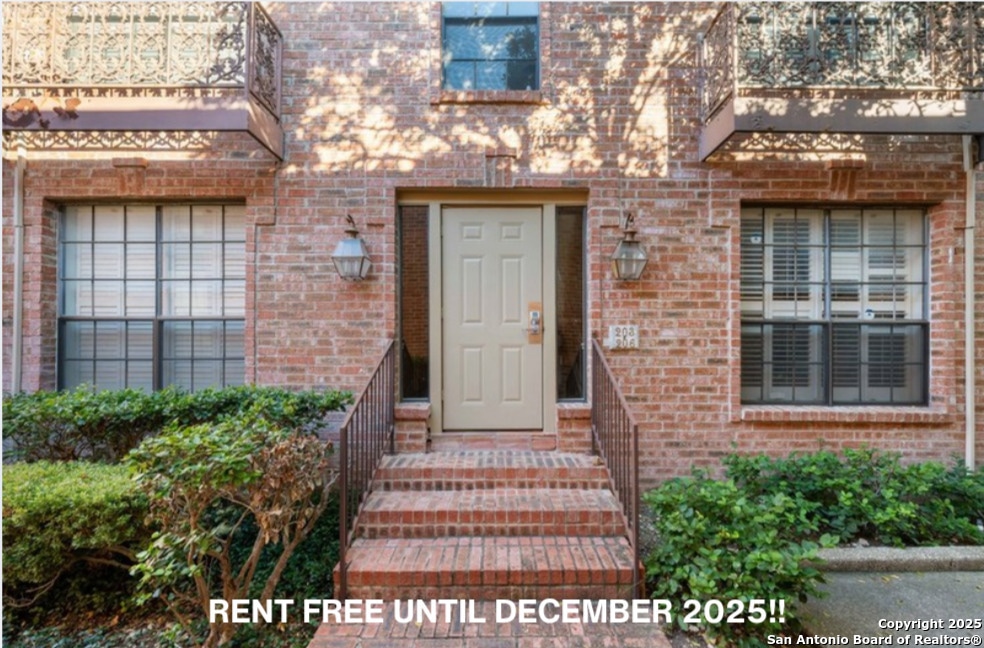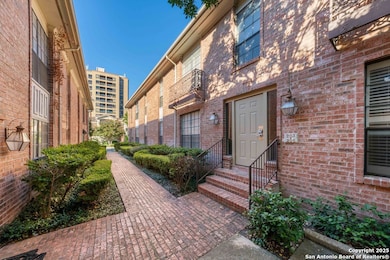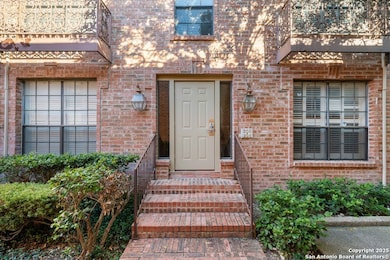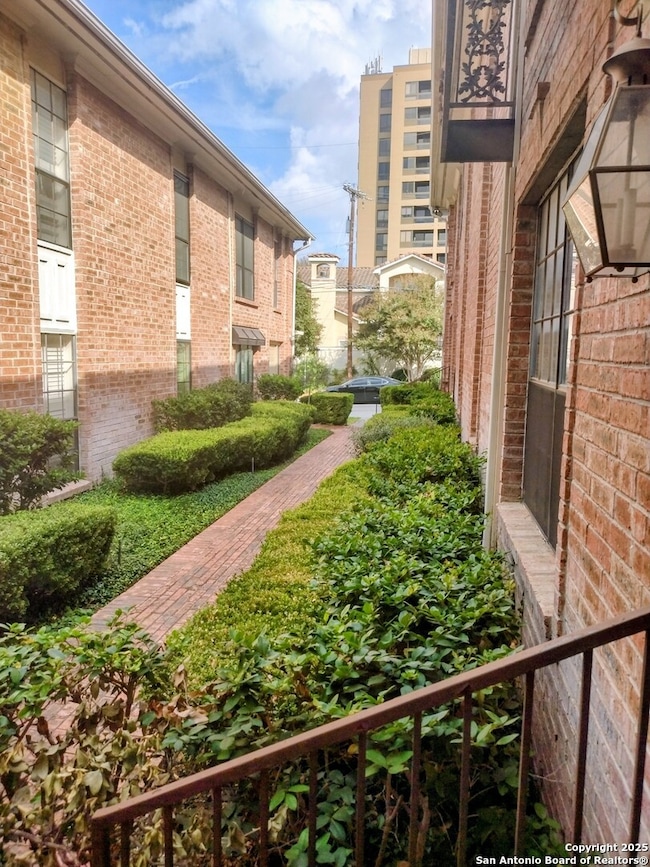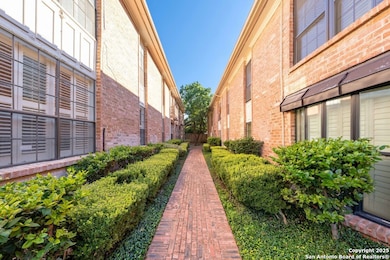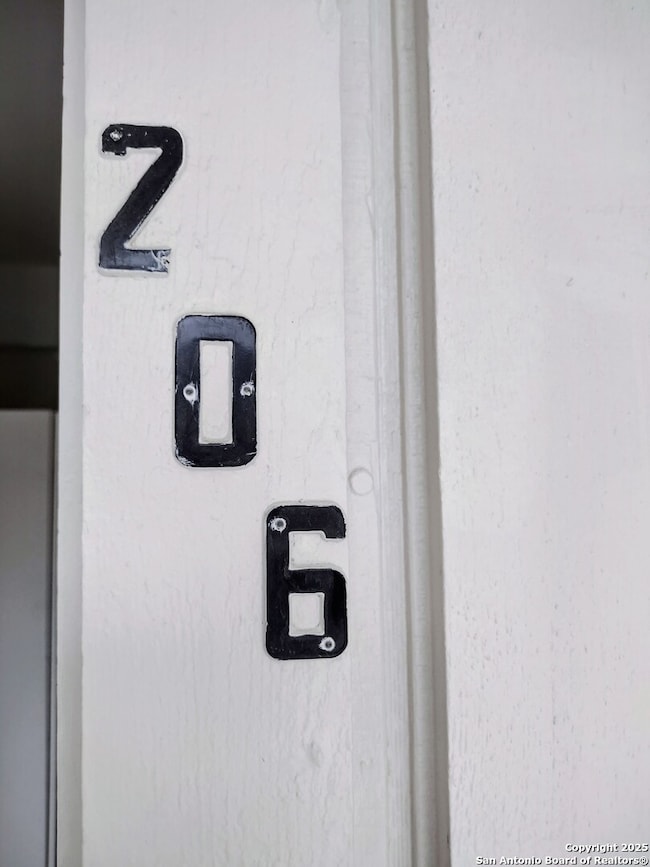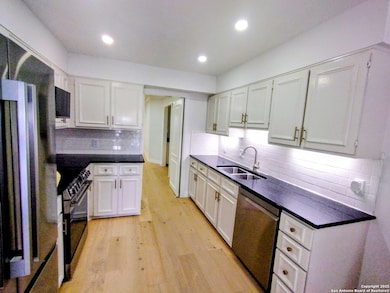
7815 Broadway St Unit 206B San Antonio, TX 78209
The Quarry NeighborhoodHighlights
- Mature Trees
- Deck
- Solid Surface Countertops
- Cambridge Elementary School Rated A
- Wood Flooring
- Wet Bar
About This Home
***NO RENT UNTIL DECEMBER 2025!!! Lease it now and pay your 1st rent payment in December 2025!!! Absolutely gorgeous 1077 sq ft condo near the Quarry Market. Totally renovated open layout, this condo is 2 bedrooms and 1.5 baths. Classy and elegantly done featuring wood flooring, white cabinets with hardware, quartz counter tops, all new appliances, including washer and dryer. This beautiful condo also features crown molding through out and 5" baseboards for that elegant look. In a great location in Alamo Heights , close to entertaining, movies, shopping and restaurants plus the highly rated Alamo Heights ISD, also close to LOOP 410 and HWY 281 so very easy to get around. This condo won't last long! MUST SEE!! Water. HOA, telephone and cable are included in the monthly payment. Electric bills are very low for this condo bc it's been completely renovated.
Home Details
Home Type
- Single Family
Est. Annual Taxes
- $4,005
Year Built
- Built in 1980
Lot Details
- Mature Trees
Home Design
- Brick Exterior Construction
- Slab Foundation
- Composition Roof
Interior Spaces
- 1,077 Sq Ft Home
- 2-Story Property
- Wet Bar
- Crown Molding
- Ceiling Fan
- Window Treatments
- Combination Dining and Living Room
- 12 Inch+ Attic Insulation
Kitchen
- Self-Cleaning Oven
- Stove
- Microwave
- Ice Maker
- Dishwasher
- Solid Surface Countertops
- Disposal
Flooring
- Wood
- Ceramic Tile
Bedrooms and Bathrooms
- 2 Bedrooms
- Walk-In Closet
Laundry
- Laundry closet
- Dryer
- Washer
- Laundry Tub
Home Security
- Carbon Monoxide Detectors
- Fire and Smoke Detector
Outdoor Features
- Deck
- Exterior Lighting
- Rain Gutters
Schools
- Cambridge Elementary School
- Alamo Hgt Middle School
- Alamo Hgt High School
Utilities
- Central Heating and Cooling System
- Electric Water Heater
- Phone Available
- Cable TV Available
Listing and Financial Details
- Rent includes gas, wt_sw, fees, ydmnt, grbpu, cable TV, repairs
- Assessor Parcel Number 118911002060
- Seller Concessions Not Offered
Map
About the Listing Agent

# Allow Me to Introduce Myself
**Hi, I'm Shelley Proctor**
**Real Estate Professional** with years of experience
**New Construction Specialist** - 17 years selling homes for home builders **Top Salesperson** at most builders I've worked for.
**Family-Focused** - I love helping families find their dream homes.
**Dog Lover** - Because life's better with furry friends
**Wife & Mom** - Family is everything to me.
## What Sets Me Apart ? I love the relationships I
Shelley's Other Listings
Source: San Antonio Board of REALTORS®
MLS Number: 1918290
APN: 11891-100-2060
- 7815 Broadway St Unit 201
- 7815 Broadway St Unit 408D
- 7731 Broadway St Unit K142
- 7731 Broadway St Unit I-42
- 1707 Corita St
- 7897 Broadway Unit 1001
- 7887 Broadway St Unit 1102/1103
- 7887 Broadway St Unit 302
- 7711 Broadway Unit 16B
- 7711 Broadway Unit 8B
- 7711 Broadway Unit 26C
- 7709 Broadway Unit 321
- 7707 Broadway Unit 24A
- 7707 Broadway Unit 3
- 7930 Broadway St Unit 801
- 7926 Broadway St Unit 402
- 7926 Broadway St Unit 101
- 7926 Broadway St Unit 102
- 100 Lorenz Rd Unit 1502
- 100 Lorenz Rd Unit 803
- 7815 Broadway St Unit 103A
- 7834 Broadway Unit 406
- 149 Lorenz Rd
- 7731 Broadway St Unit A-8
- 7731 Broadway St
- 7707 Broadway Unit 24A
- 7709 Broadway
- 7926 Broadway St Unit 609
- 7926 Broadway St Unit 108A
- 7926 Broadway St Unit 204
- 7926 Broadway St Unit 1890-1
- 100 Lorenz Rd Unit 302
- 100 Lorenz Rd Unit 707B
- 112 E Sunset Rd
- 7600 Broadway St
- 250 Treeline Park
- 5702 Sendero Springs
- 8051 Broadway
- 384 Treeline Park
- 1618 W Lawndale Dr Unit 2
