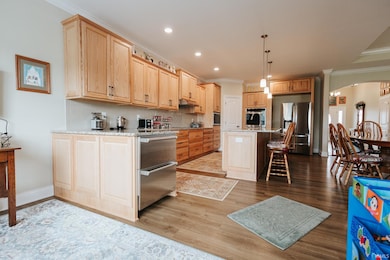
7815 Jt Ct Evansville, IN 47715
Estimated payment $2,516/month
Highlights
- Primary Bedroom Suite
- Ranch Style House
- Corner Lot
- Open Floorplan
- Backs to Open Ground
- Solid Surface Countertops
About This Home
HUGE REDUCTION! Custom built home waiting for a new family! This 4 bedroom all brick home has all of the bells and whistles. Lets start with the amazing curb appeal and the gorgeous brick archways. Beautiful corner lot and 3 car attached garage make it spectacular. Custom finishes include 10', 9" and 8" ceilings, upgraded kitchen cabinets with lots of big, soft close drawers for great storage, granite countertops and pendant lighting. Top of the line sub zero appliances including the double drawer drink refrigerator! Attractive crown molding through out. LVT flooring flows through the main areas and tile in the bathrooms and foyer. There is an additional space designed for a formal living, formal dining room or office at the front of the home. This 4 bedroom home offers walk in closets in every bedroom, ceiling fans and custom blinds. All bedrooms are generously sized. The master suite offers a walk in shower, double sinks and spacious walk in closet, tray ceiling and more. The back porch is covered and could be screened in. This home is less than a year old and is ready for a new family. Our 3 car attached garage offers plenty of space for a work shop and has two service doors and the best lighting you can imagine for great workshop! HOME IS AVAILABLE FOR POSSESSION AT CLOSING
Home Details
Home Type
- Single Family
Est. Annual Taxes
- $15
Year Built
- Built in 2024
Lot Details
- 0.31 Acre Lot
- Lot Dimensions are 105x127
- Backs to Open Ground
- Corner Lot
- Level Lot
HOA Fees
- $14 Monthly HOA Fees
Parking
- 3 Car Attached Garage
- Aggregate Flooring
- Garage Door Opener
- Driveway
- Off-Street Parking
Home Design
- Ranch Style House
- Brick Exterior Construction
- Slab Foundation
- Poured Concrete
- Shingle Roof
- Asphalt Roof
Interior Spaces
- 2,434 Sq Ft Home
- Open Floorplan
- Crown Molding
- Tray Ceiling
- Ceiling height of 9 feet or more
- Ceiling Fan
- Entrance Foyer
- Fire and Smoke Detector
Kitchen
- Eat-In Kitchen
- Breakfast Bar
- Walk-In Pantry
- Kitchen Island
- Solid Surface Countertops
- Built-In or Custom Kitchen Cabinets
- Disposal
Flooring
- Tile
- Vinyl
Bedrooms and Bathrooms
- 4 Bedrooms
- Primary Bedroom Suite
- Walk-In Closet
- 2 Full Bathrooms
- Double Vanity
- Bathtub with Shower
- Separate Shower
Laundry
- Laundry on main level
- Electric Dryer Hookup
Schools
- Stockwell Elementary School
- Plaza Park Middle School
- William Henry Harrison High School
Utilities
- Forced Air Heating and Cooling System
- Heating System Uses Gas
- Cable TV Available
Additional Features
- Covered Patio or Porch
- Suburban Location
Community Details
- Centerra Ridge Subdivision
Listing and Financial Details
- Assessor Parcel Number 82-07-07-011-292.018-027
Map
Home Values in the Area
Average Home Value in this Area
Tax History
| Year | Tax Paid | Tax Assessment Tax Assessment Total Assessment is a certain percentage of the fair market value that is determined by local assessors to be the total taxable value of land and additions on the property. | Land | Improvement |
|---|---|---|---|---|
| 2024 | $15 | $700 | $700 | $0 |
| 2023 | $19 | $600 | $600 | $0 |
| 2022 | $16 | $500 | $500 | $0 |
Property History
| Date | Event | Price | Change | Sq Ft Price |
|---|---|---|---|---|
| 07/28/2025 07/28/25 | Price Changed | $459,900 | -4.2% | $189 / Sq Ft |
| 06/04/2025 06/04/25 | For Sale | $479,900 | -- | $197 / Sq Ft |
Purchase History
| Date | Type | Sale Price | Title Company |
|---|---|---|---|
| Warranty Deed | -- | None Listed On Document | |
| Warranty Deed | $60,000 | None Listed On Document |
Mortgage History
| Date | Status | Loan Amount | Loan Type |
|---|---|---|---|
| Open | $431,120 | VA |
Similar Homes in Evansville, IN
Source: Indiana Regional MLS
MLS Number: 202519420
APN: 82-07-07-011-292.018-027
- 3632 Bisbee Dr Unit 1021
- 3538 Greeley Dr
- 7939 Bingham Dr
- 3401 Pomona Dr
- 3433 Ralston Dr
- 3345 Ralston Dr
- The Camelia With Bonus Plan at Centerra Ridge
- The Dresden With Brick Plan at Centerra Ridge
- The Truman Plan at Centerra Ridge
- The Sheffield Plan at Centerra Ridge
- The Lyndon Plan at Centerra Ridge
- The Lexington Plan at Centerra Ridge
- The Kendrick Plan at Centerra Ridge
- The Hudson Plan at Centerra Ridge
- The Fontaine Plan at Centerra Ridge
- The Dresden Plan at Centerra Ridge
- The Delaney Plan at Centerra Ridge
- The Camelia Plan at Centerra Ridge
- The Calloway Plan at Centerra Ridge
- The Beaumont Plan at Centerra Ridge
- 6649 Old Boonville Hwy
- 5300 Crystal Lake Dr
- 1330 Meeting St
- 3213 Tamarack Ct
- 4901 Sugar Creek Dr
- 4400 Spring Valley Rd
- 6830 Brooklyn Ct
- 4208 Spring Valley Rd
- 3621 Arbor Pointe Dr
- 3612 Arbor Pointe Dr
- 4808 Old Tyme Ct
- 3012 White Oak Trail
- 3224 Park Ridge Dr
- 301 Eagle Crest Dr
- 9899 Warrick Trail
- 8977 Arcadia Dr
- 410 Fuquay Rd
- 100 Williamsburg Dr
- 3 Brentwood Dr
- 1715 Theatre Dr






