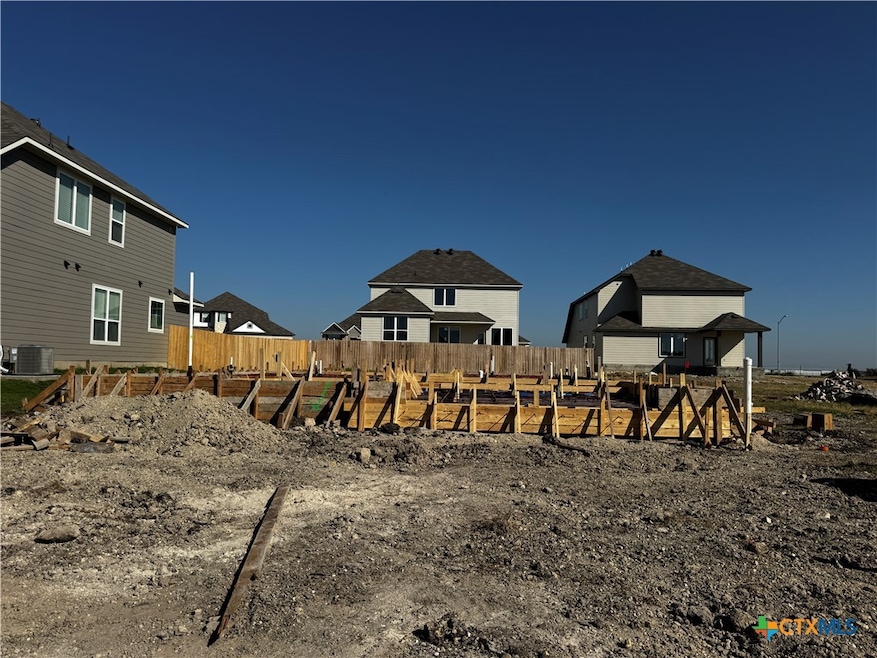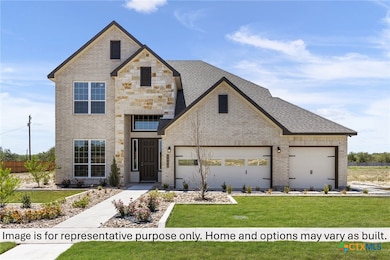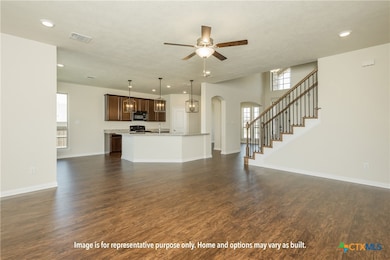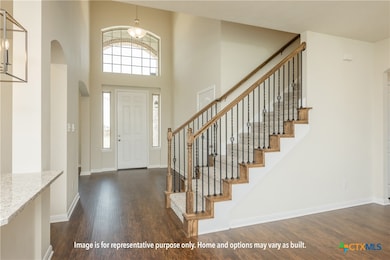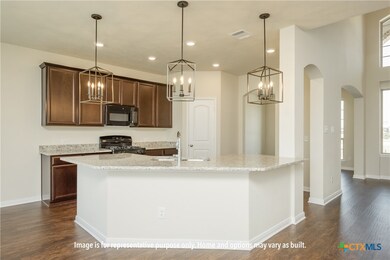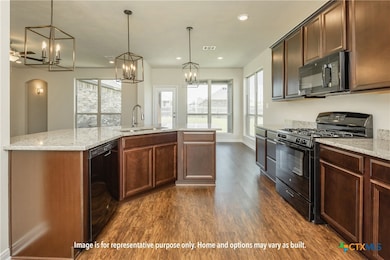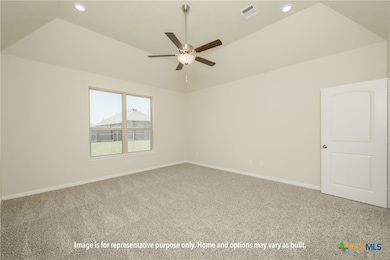7816 Krenek Tap Dr Temple, TX 76502
West Temple NeighborhoodEstimated payment $1,905/month
Highlights
- Traditional Architecture
- Breakfast Area or Nook
- 2 Car Attached Garage
- Granite Countertops
- Porch
- Double Vanity
About This Home
Looking to wow your visitors? You are instantly going to fall in love with this luxurious 4 bedroom, 2.5 bath home! The curb appeal of this home is to die for and the entrance to this home is truly stunning. You’re immediately greeted by a grand 19-foot foyer. Once inside, you will be wowed by the spacious and thoughtful layout, a large utility room, and all of the natural light let in by the windows in the breakfast nook and living room. Also on the main floor is an oversized primary bedroom suite with a walk-in closet that dreams are made of. Upstairs, you will find spacious secondary bedrooms and a loft that your family will love. Additional options included: A converted dining room to a Study, stainless steel kitchen appliances, a base cabinet in the utility room, a decorative tile backsplash, Level 2 granite countertops throughout, integral miniblinds in the rear door, additional LED recessed lighting, two exterior coach lights, prewired for pendant lighting in kitchen, and backyard sod.
Listing Agent
Stylecraft Brokerage, LLC Brokerage Phone: 254-831-9301 License #0610100 Listed on: 11/14/2025
Home Details
Home Type
- Single Family
Est. Annual Taxes
- $137
Year Built
- Built in 2025 | Under Construction
Lot Details
- 6,098 Sq Ft Lot
- Wood Fence
- Back Yard Fenced
HOA Fees
- $10 Monthly HOA Fees
Parking
- 2 Car Attached Garage
Home Design
- Traditional Architecture
- Slab Foundation
- Masonry
Interior Spaces
- 2,598 Sq Ft Home
- Property has 2 Levels
- Ceiling Fan
- Recessed Lighting
- Pendant Lighting
- Laundry Room
Kitchen
- Breakfast Area or Nook
- Oven
- Electric Range
- Dishwasher
- Kitchen Island
- Granite Countertops
- Disposal
Flooring
- Carpet
- Tile
- Vinyl
Bedrooms and Bathrooms
- 4 Bedrooms
- Double Vanity
Additional Features
- Porch
- City Lot
- Central Heating and Cooling System
Community Details
- Built by Stylecraft
- North Gate Subdivision
Listing and Financial Details
- Assessor Parcel Number 513134
Map
Home Values in the Area
Average Home Value in this Area
Tax History
| Year | Tax Paid | Tax Assessment Tax Assessment Total Assessment is a certain percentage of the fair market value that is determined by local assessors to be the total taxable value of land and additions on the property. | Land | Improvement |
|---|---|---|---|---|
| 2025 | $137 | $26,600 | $26,600 | -- |
| 2024 | $137 | $5,868 | $5,868 | -- |
| 2023 | $135 | $5,868 | $5,868 | -- |
Property History
| Date | Event | Price | List to Sale | Price per Sq Ft |
|---|---|---|---|---|
| 11/14/2025 11/14/25 | For Sale | $357,500 | -- | $138 / Sq Ft |
Source: Central Texas MLS (CTXMLS)
MLS Number: 597923
APN: 513134
- 7812 Krenek Tap Dr
- 7823 Krenek Tap Dr
- 7805 Krenek Tap Dr
- 7810 Harvey Dr
- 1910 Ashburn Dr
- 2205 Koppe Tap Ln
- 2213 Koppe Tap Ln
- 2303 Koppe Tap Ln
- 8209 Northgate Loop
- 8109 Northgate Loop
- The 1514 Plan at Northgate
- The 2516 Plan at Northgate - The Reserve
- The 1651 Plan at Northgate - The Reserve
- The 1613 Plan at Northgate
- The 2588 Plan at Northgate - The Reserve
- The 2588 Plan at Northgate
- The 2082 Plan at Northgate - The Reserve
- The 2082 Plan at Northgate
- The 1651 Plan at Northgate
- The 1818 Plan at Northgate
- 7722 Merry Oaks Cove
- 7747 Merry Oaks Cove
- 1873 Longmire Loop
- 1821 Holleman Dr
- 1609 Hillside Dr
- 2119 Hornbeam St
- 2203 Hornbeam St
- 2216 Hornbeam St
- 2605 Fox River Dr
- 8623 Chena Ridge Dr
- 2826 Wasilla Dr
- 1242 Lakeway Crossing Dr
- 4748 Highmont Dr
- 8810 Night View Dr
- 978 Aurora Grove Bend
- 8114 Smoke Creek Ln
- 1224 Spring Terrace Loop
- 1149 Spring Terrace Loop
- 1407 Amber Dawn Dr
- 721 Hollyhock Dr
