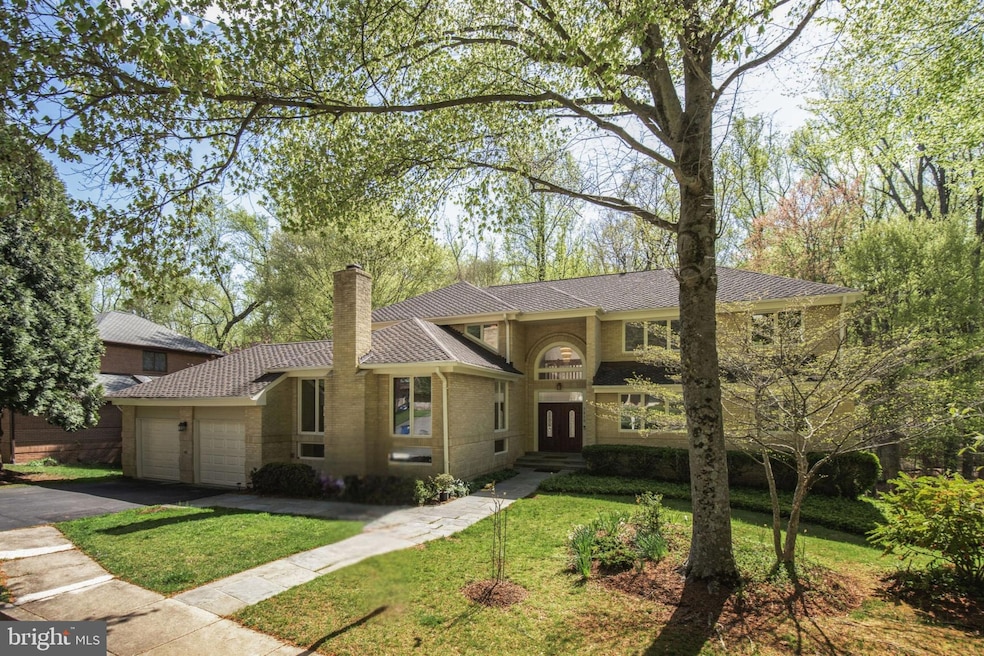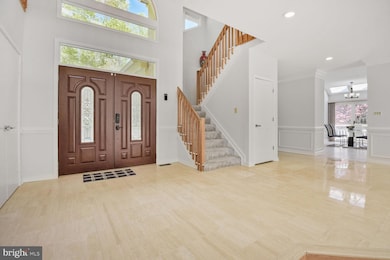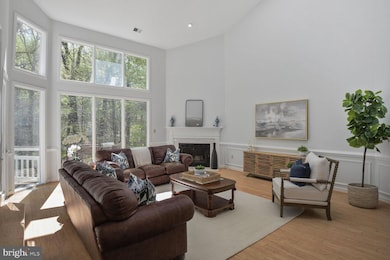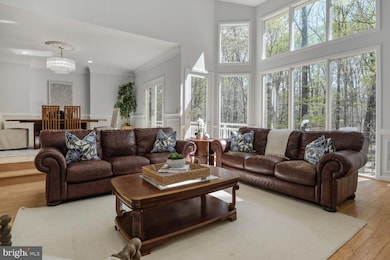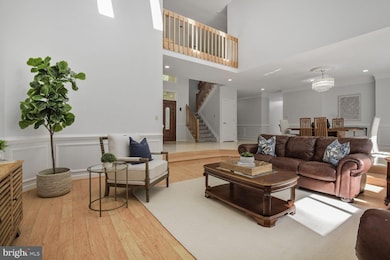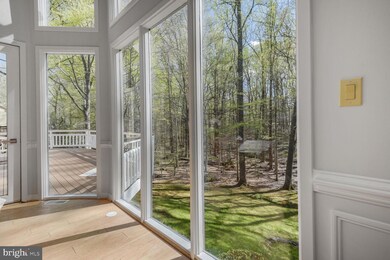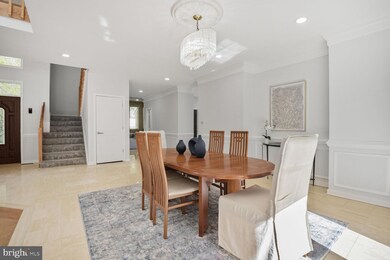
7816 Laurel Leaf Dr Potomac, MD 20854
Highlights
- Open Floorplan
- Contemporary Architecture
- Marble Flooring
- Carderock Springs Elementary School Rated A
- Property is near a park
- Cathedral Ceiling
About This Home
As of May 2025Welcome to 7816 Laurel Leaf Drive, an expansive contemporary home featuring a main floor primary bedroom suite with two walk-in closets, nestled in the sought-after Woodrock community of Potomac. This residence offers generous living and entertaining spaces, modern elegance, and a welcoming atmosphere, with five spacious bedrooms and four and a half beautifully updated bathrooms (2022).Inside, an open layout seamlessly connects the living spaces. The chef’s kitchen which was renovated in 2017 features classic wood cabinetry, granite countertops, and a timeless stone backsplash, creating a warm and inviting space that blends elegance with function. The formal dining room sets the stage for entertaining, while a cozy fireplace in the living area enhances the inviting ambiance. Abundant natural light fills the home through oversized windows.Recent home improvements ensure the property is both updated and well-maintained. Heat pump and water heater (2017), 2 AC compressor units (2015).Backing to serene parkland, this home provides peaceful views and a strong connection to nature. Woodrock is conveniently located off MacArthur Blvd, near the scenic C&O Canal and Great Falls, making it ideal for outdoor enthusiasts. Just a few minutes away, Potomac Village offers easy access to shopping and dining.As part of the Woodrock HOA, residents enjoy a playground, trash collection, and landscaping in common areas, ensuring a well-kept and enjoyable community.Experience the perfect blend of comfort, nature, and convenience in this home!
Home Details
Home Type
- Single Family
Est. Annual Taxes
- $16,348
Year Built
- Built in 1986
Lot Details
- 0.43 Acre Lot
- Property is in good condition
- Property is zoned PD2
HOA Fees
- $86 Monthly HOA Fees
Parking
- 2 Car Attached Garage
- Front Facing Garage
Home Design
- Contemporary Architecture
- Brick Exterior Construction
- Architectural Shingle Roof
- Wood Siding
- Active Radon Mitigation
Interior Spaces
- Property has 3 Levels
- Open Floorplan
- Cathedral Ceiling
- Skylights
- 2 Fireplaces
- Wood Burning Fireplace
- Double Pane Windows
- Window Treatments
- Palladian Windows
- Sliding Doors
- Dining Area
Kitchen
- Breakfast Area or Nook
- Built-In Oven
- Cooktop
- Microwave
- Ice Maker
- Dishwasher
- Kitchen Island
- Disposal
Flooring
- Wood
- Carpet
- Marble
Bedrooms and Bathrooms
- En-Suite Bathroom
- Walk-In Closet
- Soaking Tub
- Walk-in Shower
Laundry
- Laundry on main level
- Dryer
- Washer
Basement
- Walk-Out Basement
- Basement Fills Entire Space Under The House
Schools
- Carderock Springs Elementary School
- Thomas W. Pyle Middle School
- Walt Whitman High School
Utilities
- Forced Air Heating and Cooling System
- Heat Pump System
- Natural Gas Water Heater
Additional Features
- Level Entry For Accessibility
- Exterior Lighting
- Property is near a park
Listing and Financial Details
- Tax Lot 15
- Assessor Parcel Number 161002259956
Community Details
Overview
- Association fees include trash, common area maintenance
- Woodrock Homeowners Association
- Fawsett Farms Manor Subdivision
Recreation
- Community Playground
Ownership History
Purchase Details
Home Financials for this Owner
Home Financials are based on the most recent Mortgage that was taken out on this home.Purchase Details
Home Financials for this Owner
Home Financials are based on the most recent Mortgage that was taken out on this home.Purchase Details
Home Financials for this Owner
Home Financials are based on the most recent Mortgage that was taken out on this home.Purchase Details
Purchase Details
Home Financials for this Owner
Home Financials are based on the most recent Mortgage that was taken out on this home.Similar Homes in Potomac, MD
Home Values in the Area
Average Home Value in this Area
Purchase History
| Date | Type | Sale Price | Title Company |
|---|---|---|---|
| Deed | $1,840,000 | Paragon Title | |
| Deed | $1,840,000 | Paragon Title | |
| Deed | $1,178,000 | -- | |
| Deed | $1,178,000 | -- | |
| Deed | $694,500 | -- | |
| Deed | $675,000 | -- |
Mortgage History
| Date | Status | Loan Amount | Loan Type |
|---|---|---|---|
| Open | $1,320,000 | New Conventional | |
| Closed | $1,320,000 | New Conventional | |
| Previous Owner | $950,000 | New Conventional | |
| Previous Owner | $73,000 | Commercial | |
| Previous Owner | $990,000 | New Conventional | |
| Previous Owner | $100,000 | Credit Line Revolving | |
| Previous Owner | $820,000 | Adjustable Rate Mortgage/ARM | |
| Previous Owner | $840,000 | Adjustable Rate Mortgage/ARM | |
| Previous Owner | $850,000 | Stand Alone Second | |
| Previous Owner | $55,875 | Credit Line Revolving | |
| Previous Owner | $823,900 | Purchase Money Mortgage | |
| Previous Owner | $823,900 | Purchase Money Mortgage | |
| Previous Owner | $400,000 | No Value Available |
Property History
| Date | Event | Price | Change | Sq Ft Price |
|---|---|---|---|---|
| 07/28/2025 07/28/25 | Price Changed | $7,400 | -1.3% | $1 / Sq Ft |
| 07/16/2025 07/16/25 | Price Changed | $7,500 | -2.0% | $1 / Sq Ft |
| 06/20/2025 06/20/25 | Price Changed | $7,650 | -3.8% | $1 / Sq Ft |
| 05/26/2025 05/26/25 | For Rent | $7,950 | 0.0% | -- |
| 05/19/2025 05/19/25 | Sold | $1,840,000 | -1.6% | $307 / Sq Ft |
| 05/16/2025 05/16/25 | For Sale | $1,870,000 | -- | $312 / Sq Ft |
| 04/11/2025 04/11/25 | Pending | -- | -- | -- |
Tax History Compared to Growth
Tax History
| Year | Tax Paid | Tax Assessment Tax Assessment Total Assessment is a certain percentage of the fair market value that is determined by local assessors to be the total taxable value of land and additions on the property. | Land | Improvement |
|---|---|---|---|---|
| 2024 | $16,348 | $1,369,400 | $0 | $0 |
| 2023 | $15,338 | $1,343,900 | $0 | $0 |
| 2022 | $14,384 | $1,318,400 | $497,800 | $820,600 |
| 2021 | $14,357 | $1,254,533 | $0 | $0 |
| 2020 | $14,357 | $1,190,667 | $0 | $0 |
| 2019 | $12,155 | $1,126,800 | $497,800 | $629,000 |
| 2018 | $12,169 | $1,126,800 | $497,800 | $629,000 |
| 2017 | $14,802 | $1,126,800 | $0 | $0 |
| 2016 | $11,834 | $1,329,600 | $0 | $0 |
| 2015 | $11,834 | $1,267,400 | $0 | $0 |
| 2014 | $11,834 | $1,205,200 | $0 | $0 |
Agents Affiliated with this Home
-
D
Seller's Agent in 2025
Dean Noah
Noahs' Preferred Properties Mgt Co.
-
T
Seller's Agent in 2025
Traudel Lange
Compass
-
C
Buyer's Agent in 2025
Carol Strasfeld
Unrepresented Buyer Office
Map
Source: Bright MLS
MLS Number: MDMC2169658
APN: 10-02259956
- 10706 Rock Run Dr
- 7714 Whiterim Terrace
- 8544 Brickyard Rd
- 7605 Hackamore Dr
- 7708 Brickyard Rd
- 10533 Macarthur Blvd
- 6808 Canal Bridge Ct
- 10514 Macarthur Blvd
- 10440 Oaklyn Dr
- 10036 Chartwell Manor Ct
- 8901 Potomac Station Ln
- 10700 Alloway Dr
- 7201 Brookstone Ct
- 9203 Oaklyn Terrace
- 8817 Watts Mine Terrace
- 11501 Skipwith Ln
- 9735 Beman Woods Way
- 10104 Flower Gate Terrace
- 9630 Beman Woods Way
- 9425 Falls Rd
