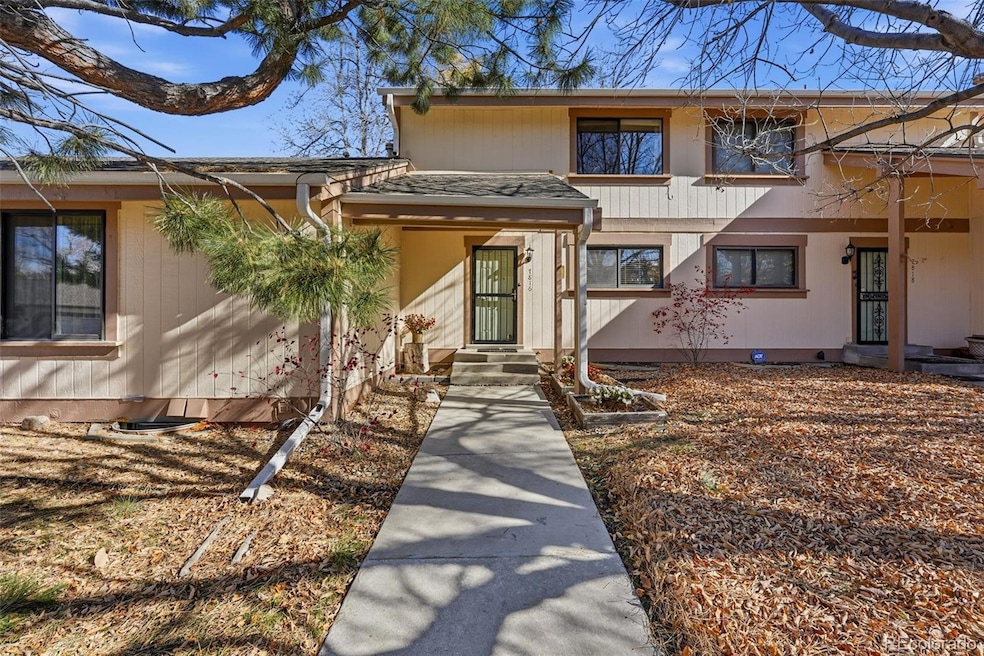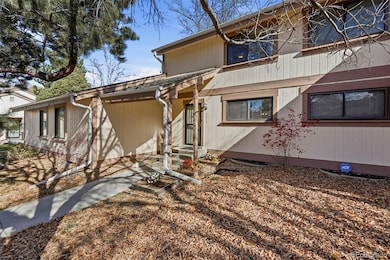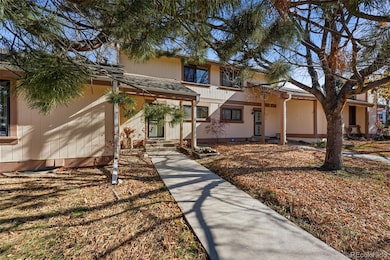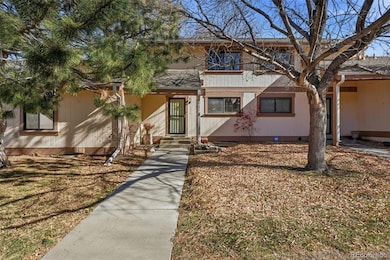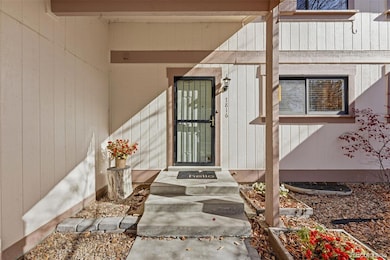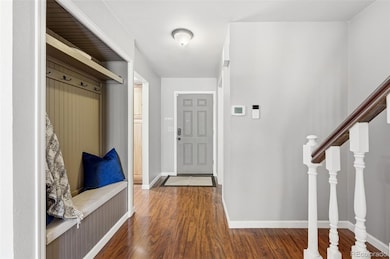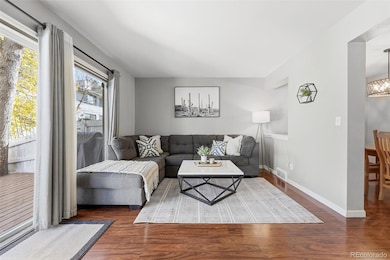7816 W 90th Ave Unit 60 Westminster, CO 80021
Kings Mill NeighborhoodEstimated payment $2,871/month
Highlights
- No Units Above
- City View
- Deck
- Located in a master-planned community
- Clubhouse
- Property is near public transit
About This Home
Welcome to 7816 W 90th Ave, a charming townhouse nestled in a park-like setting. This home offers a spacious 1,755 square feet of living space, featuring 3 spacious bedrooms and 3 updated bathrooms. As you step inside, you'll be greeted by a built-in cubby for coats. Looking into the home, you can't help but notice the park-like view through the glass doors. The windowed kitchen adds to the charm and functionality of the space, boasting an abundant number of cabinets, great counter space, and black appliances. Adjacent to the kitchen, the dining area opens up to the spacious living room. Relax by the cozy wood fireplace in the living area, or step out onto the deck to enjoy the serene common outdoor space. Upstairs, you'll find 2 generously sized bedrooms with an abundance of closet space and a fully updated bathroom. Step down into the basement, and you will find a third bedroom and a 3/4 bath, great for guests or a home office. Additional amenities include central AC and a washer and dryer. Discover a blend of new carpet, wood laminate, and tile flooring that complements each room. Parking is not a problem—enjoy the detached garage and a reserved parking spot. Residents can enjoy a community pool and tennis court, as well as nearby trails, parks, Standley Lake, and Westminster Dog Park, making this a great location. There is easy access to Hwy 36 and Wadsworth Blvd. Experience the perfect blend of comfort and convenience in this delightful Westminster townhouse. Don't miss the opportunity to make this your new home!
Listing Agent
Compass - Denver Brokerage Email: rose.wickwire@compass.com,303-906-6157 License #40037210 Listed on: 11/08/2025
Townhouse Details
Home Type
- Townhome
Est. Annual Taxes
- $1,754
Year Built
- Built in 1975 | Remodeled
Lot Details
- 1,220 Sq Ft Lot
- No Units Above
- No Units Located Below
- Two or More Common Walls
- West Facing Home
- Property is Fully Fenced
- Landscaped
HOA Fees
- $511 Monthly HOA Fees
Parking
- 1 Car Garage
- Lighted Parking
Property Views
- City
- Mountain
Home Design
- Entry on the 1st floor
- Frame Construction
- Composition Roof
- Wood Siding
Interior Spaces
- 2-Story Property
- Ceiling Fan
- Wood Burning Fireplace
- Double Pane Windows
- Living Room with Fireplace
- Dining Room
- Utility Room
- Finished Basement
- 1 Bedroom in Basement
Kitchen
- Oven
- Microwave
- Dishwasher
- Disposal
Flooring
- Carpet
- Laminate
- Tile
Bedrooms and Bathrooms
- 3 Bedrooms
Laundry
- Laundry Room
- Dryer
- Washer
Home Security
Outdoor Features
- Deck
- Exterior Lighting
- Rain Gutters
Location
- Ground Level
- Property is near public transit
Schools
- Weber Elementary School
- West Jefferson Middle School
- Pomona High School
Utilities
- Forced Air Heating and Cooling System
- 110 Volts
- High Speed Internet
- Phone Available
- Cable TV Available
Listing and Financial Details
- Exclusions: Sellers Personal Property
- Assessor Parcel Number 126101
Community Details
Overview
- Association fees include ground maintenance, maintenance structure, recycling, sewer, snow removal, trash, water
- Silo Homeowners Association, Phone Number (303) 457-1444
- Silo Subdivision
- Located in a master-planned community
- Community Parking
Amenities
- Community Garden
- Clubhouse
- Business Center
Recreation
- Tennis Courts
- Community Playground
- Community Pool
- Trails
Security
- Carbon Monoxide Detectors
- Fire and Smoke Detector
Map
Home Values in the Area
Average Home Value in this Area
Tax History
| Year | Tax Paid | Tax Assessment Tax Assessment Total Assessment is a certain percentage of the fair market value that is determined by local assessors to be the total taxable value of land and additions on the property. | Land | Improvement |
|---|---|---|---|---|
| 2024 | $1,754 | $23,038 | $6,030 | $17,008 |
| 2023 | $1,754 | $23,038 | $6,030 | $17,008 |
| 2022 | $1,727 | $22,205 | $4,170 | $18,035 |
| 2021 | $1,752 | $22,844 | $4,290 | $18,554 |
| 2020 | $1,505 | $19,735 | $4,290 | $15,445 |
| 2019 | $1,481 | $19,735 | $4,290 | $15,445 |
| 2018 | $1,331 | $17,146 | $3,600 | $13,546 |
| 2017 | $1,192 | $17,146 | $3,600 | $13,546 |
| 2016 | $964 | $12,872 | $2,866 | $10,006 |
| 2015 | $836 | $12,872 | $2,866 | $10,006 |
| 2014 | $836 | $10,404 | $2,229 | $8,175 |
Property History
| Date | Event | Price | List to Sale | Price per Sq Ft |
|---|---|---|---|---|
| 11/08/2025 11/08/25 | For Sale | $420,000 | -- | $359 / Sq Ft |
Purchase History
| Date | Type | Sale Price | Title Company |
|---|---|---|---|
| Warranty Deed | $355,000 | First Integrity Title | |
| Warranty Deed | $203,000 | First American | |
| Warranty Deed | $160,000 | Guardian Title Agency Llc | |
| Warranty Deed | $108,500 | -- |
Mortgage History
| Date | Status | Loan Amount | Loan Type |
|---|---|---|---|
| Open | $337,250 | New Conventional | |
| Previous Owner | $199,323 | FHA | |
| Previous Owner | $128,000 | Purchase Money Mortgage | |
| Previous Owner | $97,650 | No Value Available | |
| Closed | $24,000 | No Value Available |
Source: REcolorado®
MLS Number: 9732255
APN: 29-233-11-147
- 7810 W 90th Ave Unit 57
- 7810 W 90th Dr
- 9026 Ammons Ct
- 8762 Allison Dr Unit A
- 8790 Allison Dr Unit D
- 8750 Allison Dr Unit D
- 8731 Yukon St
- 8783 Allison Dr Unit D
- 7721 W 87th Dr
- 8346 W 87th Dr Unit D
- 14551 W 91st Ln Unit A
- 7740 W 87th Dr Unit C
- 7720 W 87th Dr Unit N
- 7720 W 87th Dr Unit C
- 7710 W 87th Dr Unit D
- 7780 W 87th Dr Unit E
- 7790 W 87th Dr Unit D
- 8695 Yukon St Unit D
- 8720 W 89th Dr
- 9162 Cody St
- 8794 Allison Dr Unit B
- 8277 W 90th Place
- 9030 Wadsworth Blvd
- 9100 Vance St
- 9052 Vance St
- 8726 W 86th Ave
- 8563 Dover Ct
- 6969 W 90th Ave
- 8773 Chase Dr
- 8772 Chase Dr
- 6880 W 91st Ct
- 6925 W 84th Way
- 8731 Field Way
- 8751 Pierce Way Unit 90
- 8418 Everett Way Unit D
- 6785 W 84th Way
- 9586 W 89th Cir Unit 9586
- 9586 W 89th Cir
- 9254 Garland St
- 6119 W 85th Place
