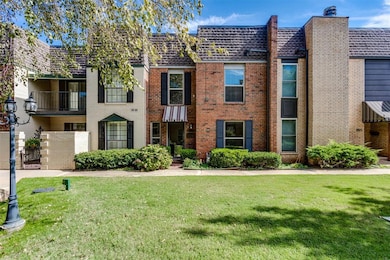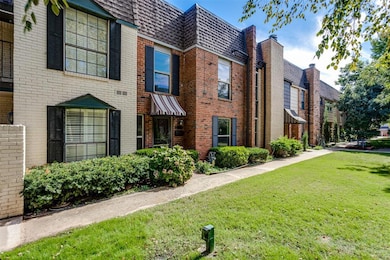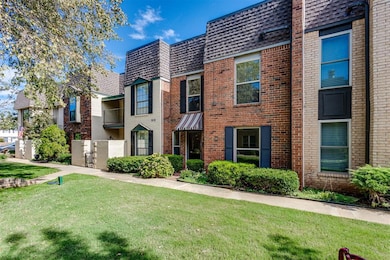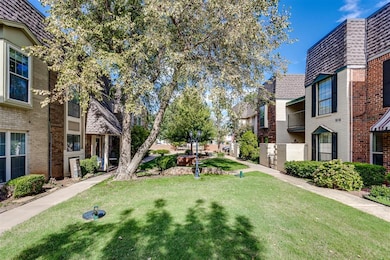7817 Old Hickory Ln Oklahoma City, OK 73116
Mayview NeighborhoodEstimated payment $1,507/month
Total Views
4,685
2
Beds
2.5
Baths
1,884
Sq Ft
$103
Price per Sq Ft
Highlights
- Atrium Room
- Balcony
- Interior Lot
- Traditional Architecture
- 2 Car Attached Garage
- Central Heating and Cooling System
About This Home
Great quiet location off Wilshire and near May. New carpet & paint downstairs, new patio doors, newer heat & air, windows have been replaced. Large living room & dining with spacious kitchen & area for study/home office. Patio is an outside bonus.
Townhouse Details
Home Type
- Townhome
Year Built
- Built in 1978
HOA Fees
- $375 Monthly HOA Fees
Parking
- 2 Car Attached Garage
Home Design
- Traditional Architecture
- Brick Exterior Construction
- Slab Foundation
- Tar and Gravel Roof
Interior Spaces
- 1,884 Sq Ft Home
- 2-Story Property
- Fireplace Features Masonry
- Atrium Room
Bedrooms and Bathrooms
- 2 Bedrooms
Schools
- Nichols Hills Elementary School
- John Marshall Middle School
- John Marshall High School
Additional Features
- Balcony
- West Facing Home
- Central Heating and Cooling System
Community Details
- Association fees include garbage service, greenbelt, maintenance common areas, maintenance exterior
- Mandatory home owners association
Listing and Financial Details
- Tax Lot 004
Map
Create a Home Valuation Report for This Property
The Home Valuation Report is an in-depth analysis detailing your home's value as well as a comparison with similar homes in the area
Home Values in the Area
Average Home Value in this Area
Tax History
| Year | Tax Paid | Tax Assessment Tax Assessment Total Assessment is a certain percentage of the fair market value that is determined by local assessors to be the total taxable value of land and additions on the property. | Land | Improvement |
|---|---|---|---|---|
| 2024 | $1,286 | $11,473 | $1,875 | $9,598 |
| 2023 | $1,286 | $11,473 | $1,347 | $10,126 |
| 2022 | $1,232 | $11,473 | $1,709 | $9,764 |
| 2021 | $1,233 | $11,473 | $1,802 | $9,671 |
| 2020 | $1,247 | $11,473 | $1,932 | $9,541 |
| 2019 | $1,246 | $11,473 | $1,727 | $9,746 |
| 2018 | $1,188 | $11,473 | $0 | $0 |
| 2017 | $1,187 | $11,472 | $1,865 | $9,607 |
| 2016 | $1,188 | $11,472 | $2,086 | $9,386 |
| 2015 | $1,199 | $11,472 | $1,860 | $9,612 |
| 2014 | $1,192 | $11,472 | $1,824 | $9,648 |
Source: Public Records
Property History
| Date | Event | Price | List to Sale | Price per Sq Ft |
|---|---|---|---|---|
| 12/13/2025 12/13/25 | Price Changed | $194,900 | -4.9% | $103 / Sq Ft |
| 10/22/2025 10/22/25 | For Sale | $204,900 | -- | $109 / Sq Ft |
Source: MLSOK
Purchase History
| Date | Type | Sale Price | Title Company |
|---|---|---|---|
| Interfamily Deed Transfer | -- | None Available | |
| Warranty Deed | $104,500 | Old Republic Title Co Of Ok | |
| Warranty Deed | $82,500 | American Guaranty Title Co |
Source: Public Records
Source: MLSOK
MLS Number: 1197230
APN: 172071030
Nearby Homes
- 3039 W Wilshire Blvd
- 3037 W Wilshire Blvd
- 3025 Hemingford Ln
- 3137 Wilshire Terrace
- 3009 W Wilshire Blvd
- 3100 Elmwood Ave
- 3124 Elmwood Ave
- 3021 W Fairfield Ave
- 3212 Wilshire Terrace
- 2916 Middlesex Dr
- 2825 NW Grand Blvd Unit 24
- 2825 NW Grand Blvd Unit 14
- 2718 W Wilshire Blvd
- 2760 W Country Club Dr
- 2832 Warwick Dr
- 3033 NW 71st St
- 8625 Lakehurst Dr
- 7031 N Independence Ave
- 3016 NW 70th St
- 3000 Pelham Dr
- 7800 Old Hickory Ln
- 3011 W Wilshire Blvd Unit Wilshire
- 7908 Hemingford Ct
- 2810 Dorchester Dr Unit 13
- 2810 Dorchester Dr Unit 23
- 2809 Pembroke Terrace Unit ID1259097P
- 2923 NW 72nd St
- 2749 Cambridge Ct
- 3200 W Britton Rd Unit 270
- 6448 Brandywine Ln
- 1710 Dorchester Dr
- 6201 N Styll Rd
- 2605 Abbey Rd
- 6305 N Villa Ave
- 2403 W Britton Rd
- 2518 NW 62nd St
- 6105 Belle Dr
- 5900 Mosteller Dr Unit STE164
- 5900 Mosteller Dr Unit STE192
- 5900 Mosteller Dr







