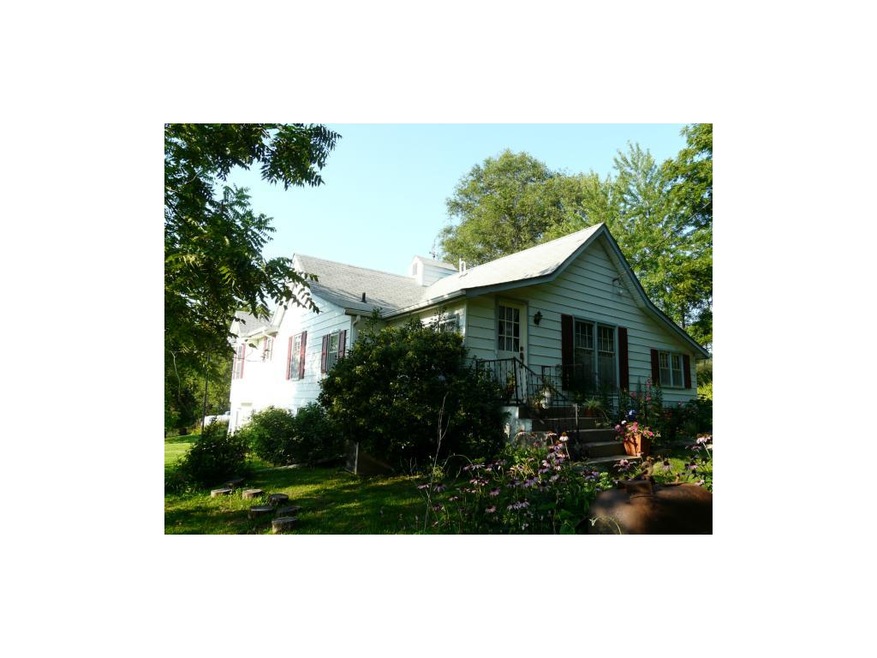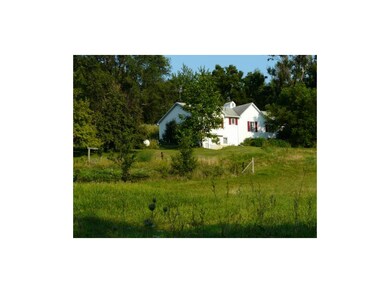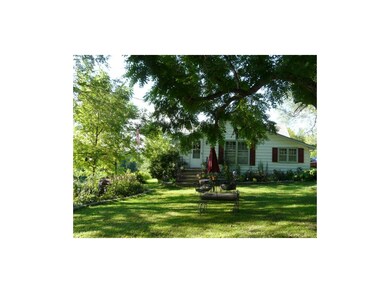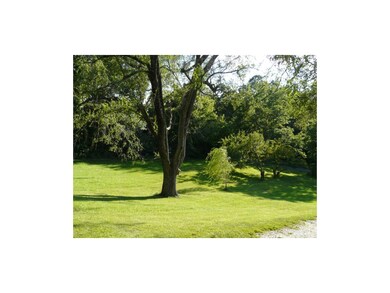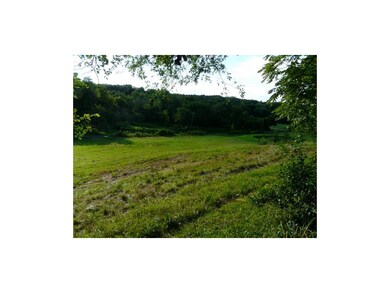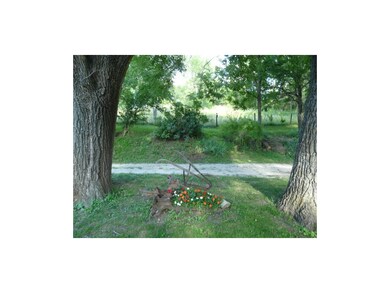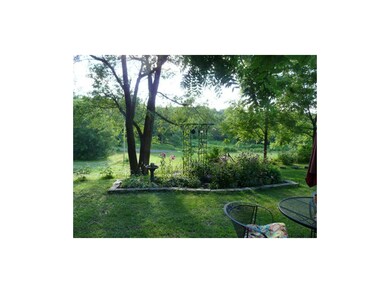
7817 S Morris Rd Oak Grove, MO 64075
Highlights
- 871,200 Sq Ft lot
- Vaulted Ceiling
- Wood Flooring
- Pond
- Ranch Style House
- Whirlpool Bathtub
About This Home
As of March 2020Private Retreat! Ranch style home on 20 acres! Peaceful & tranquil home nestled among trees & flowers! 4+ bdrms open flow w/kitchen in the center of home! Private bedrooms & main floor laundry! Living room is gorgeous w/ lots of oak trim, fireplace & natural lighting! Laminate wood look floor thru much of home w/ tile on floor in Kitchen & beautiful wood in Living area! Walkout basement, new carpet Bedroom 3, no maintenance siding, new roof & HWH, home addition new 1994. Mowed path to pond! Property in the County so lower taxes!! Stocked pond 8 ft deep, fenced & cross fenced. 30X20 outbuilding with electricity & concrete floor. Small orchard and garden spot! Original home built in 1907-lagoon re-dug, re-clayed and fenced!! For serious 2nd showing buyers, seller will walk property with
Last Agent to Sell the Property
Realty Executives License #1999118346 Listed on: 04/20/2015

Last Buyer's Agent
Jeana Smith
ReeceNichols North Star License #2014004962
Home Details
Home Type
- Single Family
Est. Annual Taxes
- $851
Year Built
- Built in 1994
Lot Details
- 20 Acre Lot
- Lot Dimensions are 660x1320
- Aluminum or Metal Fence
Parking
- Inside Entrance
Home Design
- Ranch Style House
- Traditional Architecture
- Composition Roof
- Metal Siding
- Vinyl Siding
Interior Spaces
- 2,500 Sq Ft Home
- Wet Bar: All Window Coverings, Ceramic Tiles, Ceiling Fan(s), Laminate Counters, Vinyl, Carpet, Linoleum, Double Vanity, Whirlpool Tub, Walk-In Closet(s), Cathedral/Vaulted Ceiling, Fireplace, Wood Floor
- Built-In Features: All Window Coverings, Ceramic Tiles, Ceiling Fan(s), Laminate Counters, Vinyl, Carpet, Linoleum, Double Vanity, Whirlpool Tub, Walk-In Closet(s), Cathedral/Vaulted Ceiling, Fireplace, Wood Floor
- Vaulted Ceiling
- Ceiling Fan: All Window Coverings, Ceramic Tiles, Ceiling Fan(s), Laminate Counters, Vinyl, Carpet, Linoleum, Double Vanity, Whirlpool Tub, Walk-In Closet(s), Cathedral/Vaulted Ceiling, Fireplace, Wood Floor
- Skylights
- Wood Burning Fireplace
- Some Wood Windows
- Thermal Windows
- Shades
- Plantation Shutters
- Drapes & Rods
- Living Room with Fireplace
- Formal Dining Room
Kitchen
- Eat-In Kitchen
- Electric Oven or Range
- Free-Standing Range
- Dishwasher
- Granite Countertops
- Laminate Countertops
- Disposal
Flooring
- Wood
- Wall to Wall Carpet
- Linoleum
- Laminate
- Stone
- Ceramic Tile
- Luxury Vinyl Plank Tile
- Luxury Vinyl Tile
Bedrooms and Bathrooms
- 4 Bedrooms
- Cedar Closet: All Window Coverings, Ceramic Tiles, Ceiling Fan(s), Laminate Counters, Vinyl, Carpet, Linoleum, Double Vanity, Whirlpool Tub, Walk-In Closet(s), Cathedral/Vaulted Ceiling, Fireplace, Wood Floor
- Walk-In Closet: All Window Coverings, Ceramic Tiles, Ceiling Fan(s), Laminate Counters, Vinyl, Carpet, Linoleum, Double Vanity, Whirlpool Tub, Walk-In Closet(s), Cathedral/Vaulted Ceiling, Fireplace, Wood Floor
- Double Vanity
- Whirlpool Bathtub
- All Window Coverings
Laundry
- Laundry Room
- Laundry on main level
- Washer
Finished Basement
- Walk-Out Basement
- Sub-Basement: Other Room
Home Security
- Storm Windows
- Storm Doors
- Fire and Smoke Detector
Outdoor Features
- Pond
- Enclosed patio or porch
Utilities
- Central Air
- Heating System Uses Propane
- Septic Tank
Listing and Financial Details
- Assessor Parcel Number 39-700-01-06-00-0-00-000
Ownership History
Purchase Details
Home Financials for this Owner
Home Financials are based on the most recent Mortgage that was taken out on this home.Similar Homes in Oak Grove, MO
Home Values in the Area
Average Home Value in this Area
Purchase History
| Date | Type | Sale Price | Title Company |
|---|---|---|---|
| Warranty Deed | -- | None Available |
Mortgage History
| Date | Status | Loan Amount | Loan Type |
|---|---|---|---|
| Open | $71,097 | Credit Line Revolving | |
| Open | $322,059 | FHA |
Property History
| Date | Event | Price | Change | Sq Ft Price |
|---|---|---|---|---|
| 03/26/2020 03/26/20 | Sold | -- | -- | -- |
| 02/25/2020 02/25/20 | Pending | -- | -- | -- |
| 02/25/2020 02/25/20 | For Sale | $328,000 | +26.2% | $97 / Sq Ft |
| 07/16/2015 07/16/15 | Sold | -- | -- | -- |
| 06/26/2015 06/26/15 | Pending | -- | -- | -- |
| 04/21/2015 04/21/15 | For Sale | $260,000 | -- | $104 / Sq Ft |
Tax History Compared to Growth
Tax History
| Year | Tax Paid | Tax Assessment Tax Assessment Total Assessment is a certain percentage of the fair market value that is determined by local assessors to be the total taxable value of land and additions on the property. | Land | Improvement |
|---|---|---|---|---|
| 2024 | $2,961 | $42,726 | $3,977 | $38,749 |
| 2023 | $2,961 | $42,726 | $3,977 | $38,749 |
| 2022 | $1,216 | $15,865 | $2,357 | $13,508 |
| 2021 | $1,187 | $15,865 | $2,357 | $13,508 |
| 2020 | $1,064 | $13,820 | $2,357 | $11,463 |
| 2019 | $1,007 | $13,820 | $2,357 | $11,463 |
| 2018 | $843 | $12,345 | $2,365 | $9,980 |
| 2017 | $855 | $12,345 | $2,365 | $9,980 |
| 2016 | $855 | $12,092 | $2,365 | $9,727 |
| 2014 | $854 | $12,070 | $2,343 | $9,727 |
Agents Affiliated with this Home
-

Seller's Agent in 2020
Dan Long Real Estate Team
Keller Williams Platinum Prtnr
(816) 200-2550
214 Total Sales
-
R
Seller's Agent in 2015
Renee Nicola
Realty Executives
(913) 642-4888
55 Total Sales
-
J
Buyer's Agent in 2015
Jeana Smith
ReeceNichols North Star
Map
Source: Heartland MLS
MLS Number: 1933902
APN: 39-700-01-06-00-0-00-000
- 38708 E Hudson Rd
- 4188 Country Squire Ln
- 704 E White Rd
- 4248 Country Squire Rd
- 2902 S Broadway
- 37905 E Round Prairie Rd
- 8700 S Corn Cemetery Rd
- 37801 E Hillside School Rd
- 2517 SW Mitchell St
- 2502 SW Locust St
- 2205 SE Owings St
- 7103 S Hillside School Rd
- 2006 SE Oak Ridge Dr
- 2004 SE Oak Ridge Dr
- 704 SE 21st St
- 612 SE 21st St
- 113 SW 21st St
- 36805 E Church Rd
- 1711 SE Oak St
- 218 SW 20th St
