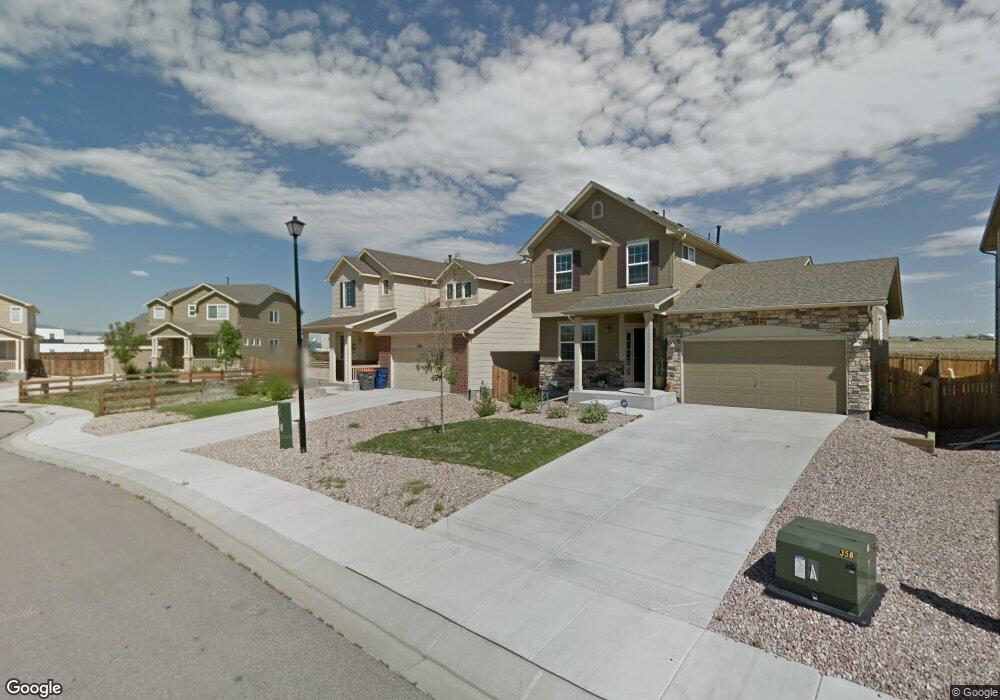7818 Notre Way Colorado Springs, CO 80951
Estimated Value: $461,468 - $489,000
3
Beds
3
Baths
2,358
Sq Ft
$200/Sq Ft
Est. Value
About This Home
This home is located at 7818 Notre Way, Colorado Springs, CO 80951 and is currently estimated at $472,617, approximately $200 per square foot. 7818 Notre Way is a home located in El Paso County with nearby schools including Evans International Elementary School, Coldwater Canyon Elementary, and Clover Avenue Elementary School.
Ownership History
Date
Name
Owned For
Owner Type
Purchase Details
Closed on
Dec 7, 2021
Sold by
Suarez Miguel A and Sanchez Maria Alejandra
Bought by
Ghafour Awni Othman and Othman Zhiyar A
Current Estimated Value
Home Financials for this Owner
Home Financials are based on the most recent Mortgage that was taken out on this home.
Original Mortgage
$398,951
Outstanding Balance
$367,077
Interest Rate
3.14%
Mortgage Type
New Conventional
Estimated Equity
$105,540
Purchase Details
Closed on
Aug 10, 2018
Sold by
Hawthorne Glenn and Hawthorne Melanie
Bought by
Suarez Miguel A and Suarez Maria Alejandra
Home Financials for this Owner
Home Financials are based on the most recent Mortgage that was taken out on this home.
Original Mortgage
$308,867
Interest Rate
4.5%
Mortgage Type
VA
Purchase Details
Closed on
Mar 27, 2015
Sold by
Secretary Of Housing & Urban Development
Bought by
Hawthorne Glenn and Hawthorne Melanie
Home Financials for this Owner
Home Financials are based on the most recent Mortgage that was taken out on this home.
Original Mortgage
$199,713
Interest Rate
3.73%
Mortgage Type
New Conventional
Purchase Details
Closed on
Jan 12, 2015
Sold by
Jpmorgan Chase Bank National Association
Bought by
Secretary Of Housing & Urban Development
Purchase Details
Closed on
Mar 28, 2012
Sold by
Perry James C and Perry Stacy L
Bought by
Jpmorgan Chase Bank National Association
Purchase Details
Closed on
Sep 11, 2008
Sold by
Melody Homes Inc
Bought by
Perry James C and Perry Stacy L
Home Financials for this Owner
Home Financials are based on the most recent Mortgage that was taken out on this home.
Original Mortgage
$269,766
Interest Rate
6.52%
Mortgage Type
FHA
Create a Home Valuation Report for This Property
The Home Valuation Report is an in-depth analysis detailing your home's value as well as a comparison with similar homes in the area
Home Values in the Area
Average Home Value in this Area
Purchase History
| Date | Buyer | Sale Price | Title Company |
|---|---|---|---|
| Ghafour Awni Othman | $463,951 | Stewart Title | |
| Suarez Miguel A | $299,000 | Unified Title Co | |
| Hawthorne Glenn | $210,225 | Unified Title Company | |
| Secretary Of Housing & Urban Development | -- | Servicelink | |
| Jpmorgan Chase Bank National Association | -- | None Available | |
| Perry James C | $274,000 | Fahtco |
Source: Public Records
Mortgage History
| Date | Status | Borrower | Loan Amount |
|---|---|---|---|
| Open | Ghafour Awni Othman | $398,951 | |
| Previous Owner | Suarez Miguel A | $308,867 | |
| Previous Owner | Hawthorne Glenn | $199,713 | |
| Previous Owner | Perry James C | $269,766 |
Source: Public Records
Tax History Compared to Growth
Tax History
| Year | Tax Paid | Tax Assessment Tax Assessment Total Assessment is a certain percentage of the fair market value that is determined by local assessors to be the total taxable value of land and additions on the property. | Land | Improvement |
|---|---|---|---|---|
| 2025 | $2,244 | $33,250 | -- | -- |
| 2024 | $2,140 | $33,710 | $5,290 | $28,420 |
| 2023 | $2,140 | $33,710 | $5,290 | $28,420 |
| 2022 | $2,324 | $24,210 | $4,170 | $20,040 |
| 2021 | $2,412 | $24,910 | $4,290 | $20,620 |
| 2020 | $2,165 | $22,300 | $3,580 | $18,720 |
| 2019 | $2,275 | $22,300 | $3,580 | $18,720 |
| 2018 | $1,786 | $17,310 | $3,560 | $13,750 |
| 2017 | $1,683 | $17,310 | $3,560 | $13,750 |
| 2016 | $1,805 | $19,020 | $3,580 | $15,440 |
| 2015 | $1,806 | $19,020 | $3,580 | $15,440 |
| 2014 | $1,618 | $16,820 | $3,580 | $13,240 |
Source: Public Records
Map
Nearby Homes
- 1725 Bucolo Ave
- 1974 Capital Dr
- 2034 Lillian Way
- 2656 Gobi Dr
- 2631 Gobi Dr
- 2524 Obsidian Forest View
- 1985 Reed Grass Way
- 2215 Reed Grass Way
- 2421 Fruited Plains Ct
- 2245 Reed Grass Way
- 1925 Dewhirst Dr
- 2442 Tempest Dr
- 2610 Tempest Dr
- 7515 Fountain Grass Grove
- 8029 Sandy Ct
- Boston Plan at Urban Collection at Palmer Village
- 2441 Vanhoutte View
- Chicago Plan at Urban Collection at Palmer Village
- 2432 Serviceberry Grove
- 2438 Serviceberry Grove
- 7832 Notre Way
- 7846 Notre Way
- 7804 Notre Way
- 7860 Notre Way
- 1645 Bucolo Ave
- 7819 Notre Way
- 1655 Bucolo Ave
- 7874 Notre Way
- 7847 Notre Way
- 7861 Notre Way
- 1665 Bucolo Ave
- 7888 Notre Way
- 7875 Notre Way
- 7802 Guinness Way
- 7816 Guinness Way
- 1675 Bucolo Ave
- 7830 Guinness Way
- 7902 Notre Way
- 7889 Notre Way
- 7844 Guinness Way
