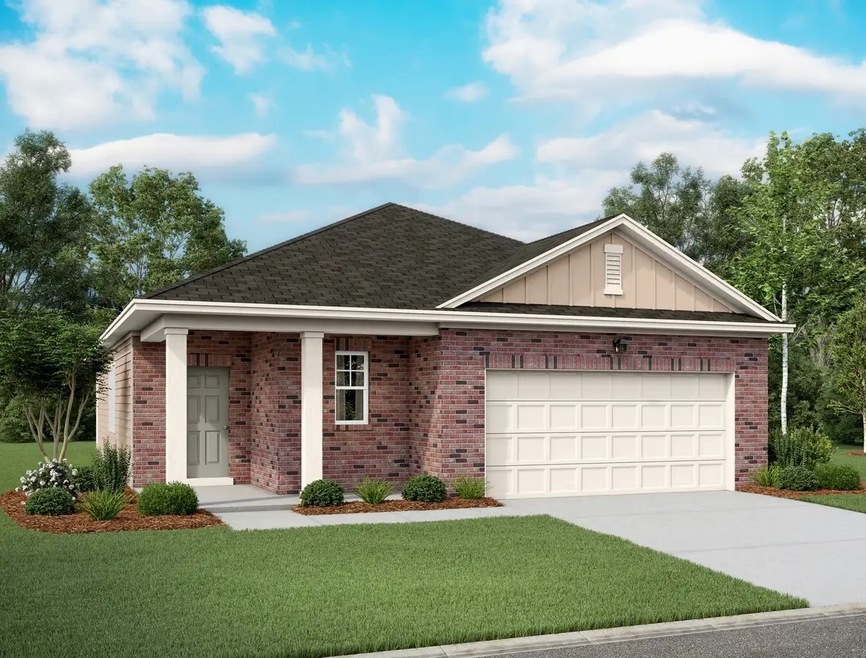
7818 Royalwood Dr Houston, TX 77049
North Shore NeighborhoodHighlights
- New Construction
- Traditional Architecture
- Granite Countertops
- Deck
- High Ceiling
- Walk-In Pantry
About This Home
As of November 2024**BRAND NEW HOME!** Introducing the Glimmer floorplan, a stunning 1-story, 1661 sq.ft. residence in Imperial Forest. This modern home features 3 bedrooms, 2 bathrooms, and an open-concept kitchen, dining, and family room area. The kitchen boasts a large island and granite countertops, perfect for entertaining and meal prep. Enjoy a fully fenced backyard. Brand new stainless-steel appliances, including a refrigerator, washer, and dryer. The home features a massive primary bedroom with an en suite bathroom and walk-in closet, offering both comfort and style. Estimated closing: September 2024. Don't miss out on this opportunity!
Home Details
Home Type
- Single Family
Year Built
- Built in 2024 | New Construction
Lot Details
- Back Yard Fenced
HOA Fees
- $30 Monthly HOA Fees
Parking
- 2 Car Attached Garage
Home Design
- Traditional Architecture
- Brick Exterior Construction
- Slab Foundation
- Composition Roof
Interior Spaces
- 1,536 Sq Ft Home
- 1-Story Property
- High Ceiling
- Family Room Off Kitchen
- Living Room
- Utility Room
- Fire and Smoke Detector
Kitchen
- Breakfast Bar
- Walk-In Pantry
- Electric Oven
- Electric Range
- Microwave
- Dishwasher
- Kitchen Island
- Granite Countertops
- Disposal
Flooring
- Carpet
- Vinyl Plank
- Vinyl
Bedrooms and Bathrooms
- 3 Bedrooms
- 2 Full Bathrooms
- Bathtub with Shower
Laundry
- Dryer
- Washer
Eco-Friendly Details
- Energy-Efficient Windows with Low Emissivity
- Energy-Efficient HVAC
- Energy-Efficient Thermostat
- Ventilation
Outdoor Features
- Deck
- Patio
Schools
- Royalwood Elementary School
- C.E. King Middle School
- Ce King High School
Utilities
- Central Heating and Cooling System
- Programmable Thermostat
Community Details
- Texas Star Community Mgmt Association, Phone Number (281) 348-2155
- Built by Starlight Homes
- Imperial Forest Subdivision
Similar Homes in Houston, TX
Home Values in the Area
Average Home Value in this Area
Property History
| Date | Event | Price | Change | Sq Ft Price |
|---|---|---|---|---|
| 11/22/2024 11/22/24 | Sold | -- | -- | -- |
| 09/26/2024 09/26/24 | Pending | -- | -- | -- |
| 09/18/2024 09/18/24 | For Sale | $258,990 | 0.0% | $169 / Sq Ft |
| 09/17/2024 09/17/24 | Pending | -- | -- | -- |
| 09/11/2024 09/11/24 | For Sale | $258,990 | -- | $169 / Sq Ft |
Tax History Compared to Growth
Agents Affiliated with this Home
-
Jared Turner
J
Seller's Agent in 2024
Jared Turner
Starlight Homes
(832) 219-1803
4 in this area
477 Total Sales
-
Bibi Fuentes
B
Buyer's Agent in 2024
Bibi Fuentes
Exclusive Realty Group LLC
(832) 675-0558
1 in this area
8 Total Sales
Map
Source: Houston Association of REALTORS®
MLS Number: 27418146
- 7803 Uvalde Rd
- 7527 Abbey Point Ln
- 13327 Forest Knoll Dr
- 13307 Forest Knoll St
- 13407 Northwood Briar Dr
- 13503 Harefield Hollow Trail
- 7226 Greenford Village Way
- 13915 Archwood St
- 13535 Wembley Heights Dr
- 13206 Shelburne Rd
- 13126 Elderberry Ln
- 7119 Evitale Way
- 14827 Fairy Tern Ln
- 0 Gladden Dr
- 13305 Flagstaff Ln
- 14227 Medora St
- 12910 Green River Dr
- 8031 Round Rock Dr
- 13022 Gladden Dr
- 12911 Unison Rd






