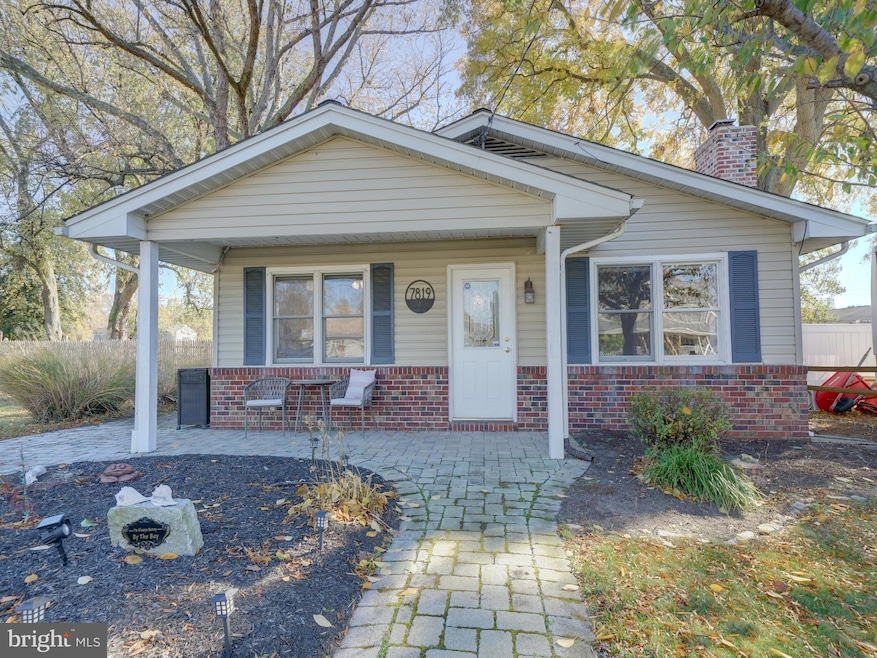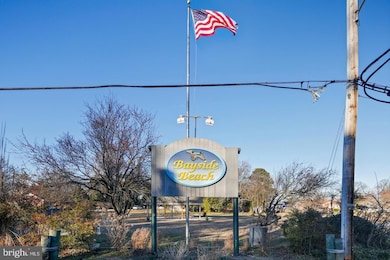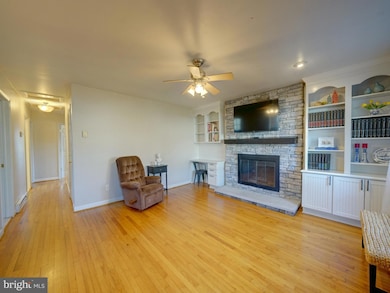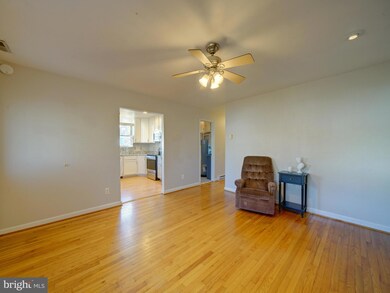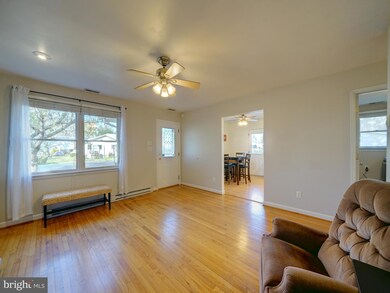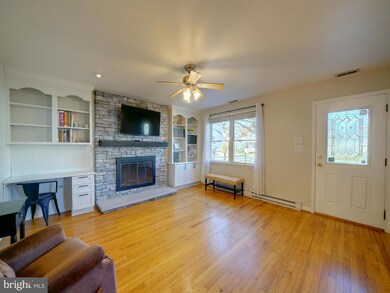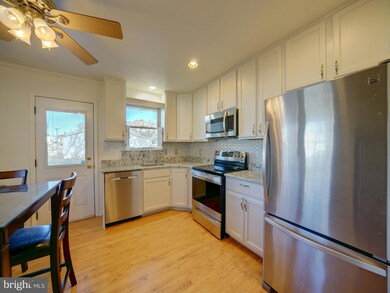7819 Appletree Rd Pasadena, MD 21122
Jacobsville-Bayside Beach NeighborhoodEstimated payment $2,466/month
Highlights
- Home fronts navigable water
- Rambler Architecture
- Breakfast Room
- Canoe or Kayak Water Access
- No HOA
- Living Room
About This Home
This charming 3 bedroom, cottage style home, offers a unique opportunity to enjoy water-oriented living within a vibrant community of Bayside Beach in Pasadena. Nestled on a flat lot, this home has room to park your boat or other vehicles in your own concrete driveway. The property is strategically located near local parks and recreational areas, providing residents with ample opportunities for outdoor activities including a community beach, boat ramp access, pavilion and playgrounds. The nearby water access to the Patapsco River allows for various water-related pursuits, fostering a lifestyle that embraces nature and leisure. Enjoy your outdoor amenities with a covered porch in the front, a paver patio in the rear, walkways and a fenced backyard. Separate shed in the rear yard. The interior boasts a living room with cozy fireplace, a built in bookcase and desk, enhancing the inviting atmosphere of the home as you enter. The kitchen has been updated and includes quartz countertops, backsplash and modern SS appliances. The table space in the breakfast nook looks out to the front porch and there is a side door for easy access to the driveway. For added convenience the first floor laundry room is spacious, with extra cabinets, utility sink, along with easy access to the water treatment system and utilities. The hall bath has a double vanity and tiled tub/shower combo. The back of the home has the 3 bedrooms all with closets and natural light. There are wood floors, ceiling fans and recent improvements including: roof (2021), hwh (2021), well pressure tank and softener (2021). This property represents a harmonious blend of comfort, community, and convenience, making it an ideal choice. Call your agent today!
Listing Agent
(240) 456-0016 smllwd@verizon.net Maryland Real Estate Network License #RA-0031204 Listed on: 11/20/2025
Co-Listing Agent
(240) 456-0016 smllwdbell@earthlink.net Maryland Real Estate Network License #300808
Home Details
Home Type
- Single Family
Est. Annual Taxes
- $3,940
Year Built
- Built in 1969
Lot Details
- 7,405 Sq Ft Lot
- Home fronts navigable water
- Property is zoned R2
Home Design
- Rambler Architecture
- Brick Exterior Construction
- Asphalt Roof
- Vinyl Siding
Interior Spaces
- 1,120 Sq Ft Home
- Property has 1 Level
- Ceiling Fan
- Brick Fireplace
- Living Room
- Combination Kitchen and Dining Room
- Crawl Space
Kitchen
- Breakfast Room
- Eat-In Kitchen
- Stove
- Microwave
- Dishwasher
Flooring
- Carpet
- Laminate
- Vinyl
Bedrooms and Bathrooms
- 3 Main Level Bedrooms
- 1 Full Bathroom
Laundry
- Laundry Room
- Laundry on main level
- Electric Dryer
- Washer
Parking
- 4 Parking Spaces
- 4 Driveway Spaces
- Off-Street Parking
Accessible Home Design
- Level Entry For Accessibility
Outdoor Features
- Canoe or Kayak Water Access
- River Nearby
- Powered Boats Permitted
- Shed
Utilities
- Central Air
- Heat Pump System
- Well
- Electric Water Heater
- Water Conditioner is Owned
- On Site Septic
Community Details
- No Home Owners Association
- Bayside Beach Subdivision
Listing and Financial Details
- Tax Lot 8
- Assessor Parcel Number 020308009518580
Map
Home Values in the Area
Average Home Value in this Area
Tax History
| Year | Tax Paid | Tax Assessment Tax Assessment Total Assessment is a certain percentage of the fair market value that is determined by local assessors to be the total taxable value of land and additions on the property. | Land | Improvement |
|---|---|---|---|---|
| 2025 | $4,050 | $322,700 | -- | -- |
| 2024 | $4,050 | $309,600 | $177,800 | $131,800 |
| 2023 | $3,873 | $298,600 | $0 | $0 |
| 2022 | $3,551 | $287,600 | $0 | $0 |
| 2020 | $2,823 | $260,333 | $0 | $0 |
| 2019 | $5,401 | $244,067 | $0 | $0 |
| 2018 | $2,310 | $227,800 | $121,100 | $106,700 |
| 2017 | $2,542 | $217,467 | $0 | $0 |
| 2016 | -- | $207,133 | $0 | $0 |
| 2015 | -- | $196,800 | $0 | $0 |
| 2014 | -- | $196,800 | $0 | $0 |
Property History
| Date | Event | Price | List to Sale | Price per Sq Ft | Prior Sale |
|---|---|---|---|---|---|
| 01/25/2026 01/25/26 | For Sale | $415,000 | 0.0% | $371 / Sq Ft | |
| 01/20/2026 01/20/26 | Pending | -- | -- | -- | |
| 12/17/2025 12/17/25 | Price Changed | $415,000 | -2.4% | $371 / Sq Ft | |
| 11/20/2025 11/20/25 | For Sale | $425,000 | +9.0% | $379 / Sq Ft | |
| 04/24/2023 04/24/23 | Sold | $390,000 | 0.0% | $348 / Sq Ft | View Prior Sale |
| 03/20/2023 03/20/23 | Pending | -- | -- | -- | |
| 03/20/2023 03/20/23 | Off Market | $390,000 | -- | -- | |
| 03/16/2023 03/16/23 | For Sale | $390,000 | +12.4% | $348 / Sq Ft | |
| 12/11/2020 12/11/20 | Sold | $347,000 | +5.2% | $310 / Sq Ft | View Prior Sale |
| 08/17/2020 08/17/20 | Pending | -- | -- | -- | |
| 08/13/2020 08/13/20 | For Sale | $329,900 | -- | $295 / Sq Ft |
Purchase History
| Date | Type | Sale Price | Title Company |
|---|---|---|---|
| Deed | $390,000 | Title Rite Services | |
| Deed | $347,000 | Crown Title Corporation | |
| Deed | $325,000 | -- | |
| Deed | $325,000 | -- | |
| Deed | $167,500 | -- |
Mortgage History
| Date | Status | Loan Amount | Loan Type |
|---|---|---|---|
| Open | $312,000 | New Conventional | |
| Previous Owner | $340,714 | FHA | |
| Previous Owner | $48,750 | Purchase Money Mortgage | |
| Previous Owner | $260,000 | Purchase Money Mortgage | |
| Previous Owner | $260,000 | Purchase Money Mortgage | |
| Closed | -- | No Value Available |
Source: Bright MLS
MLS Number: MDAA2131136
APN: 03-080-09518580
- 7821 Bodkin View Dr
- LOT 1 Burgess Rd
- 1930 Cedar Rd
- 8138 Forest Glen Dr
- 7715 Paradise Beach Rd
- 2053 Kurtz Ave
- 2032 Kurtz Ave
- 0 Bush Ave
- 2123 Beach Dr
- 7963 Oak Rd
- 1976 Yorkie Ave
- 1933 Arundel Rd
- 1915 Arundel Rd
- 1924 Arundel Rd
- 9188 Firefly Run
- 1664 Glen Dr
- 1635 Wall Dr
- 0 Cornfield Rd Unit MDAA2129542
- 0 Cornfield Rd Unit MDAA2129524
- 1821 Division Rd
- 4505 Mountain Rd
- 204 Bar Harbor Rd
- 3500 Wedgewood Ct Unit B
- 7655 Sherlock Ct
- 1465 Stoney Point Way
- 593 Riverside Dr
- 1424 Stoney Point Way
- 1305 Riverwood Way Unit 322
- 1410 Cox Landing Ct
- 1035 Nabbs Creek Rd
- 212 Greenland Beach Rd
- 616 Mcmagan Dr
- 460 Carvel Beach Rd
- 609 Tebbston Dr
- 611 Tebbston Dr
- 7741 Edgewood Ave
- 811 202nd St
- 1302 Hollow Glen Ct
- 15 Sloan Ln Unit 2
- 7817 Camp Rd
Ask me questions while you tour the home.
