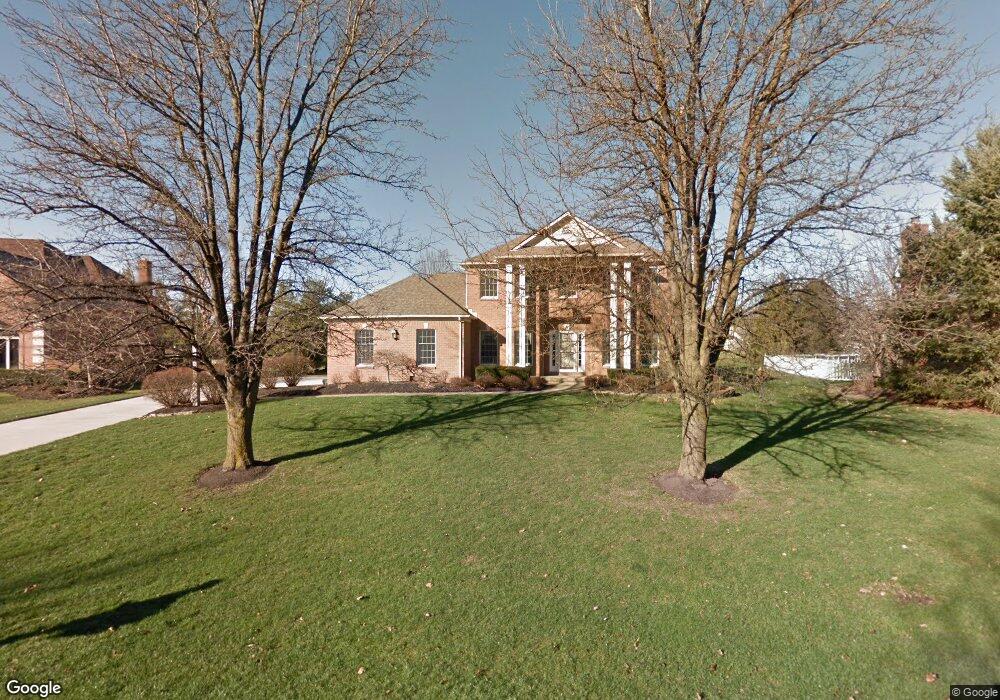7819 Glenwood Ave Canal Winchester, OH 43110
Estimated Value: $471,070 - $568,000
4
Beds
3
Baths
2,414
Sq Ft
$214/Sq Ft
Est. Value
About This Home
This home is located at 7819 Glenwood Ave, Canal Winchester, OH 43110 and is currently estimated at $516,018, approximately $213 per square foot. 7819 Glenwood Ave is a home located in Fairfield County with nearby schools including Heritage Elementary School, Pickerington Ridgeview Junior High School, and Diley Middle School.
Ownership History
Date
Name
Owned For
Owner Type
Purchase Details
Closed on
Jun 29, 1992
Bought by
Benson Brian E
Current Estimated Value
Purchase Details
Closed on
Aug 8, 1991
Bought by
Mik Builders Inc
Create a Home Valuation Report for This Property
The Home Valuation Report is an in-depth analysis detailing your home's value as well as a comparison with similar homes in the area
Home Values in the Area
Average Home Value in this Area
Purchase History
| Date | Buyer | Sale Price | Title Company |
|---|---|---|---|
| Benson Brian E | $241,900 | -- | |
| Mik Builders Inc | $32,500 | -- |
Source: Public Records
Tax History Compared to Growth
Tax History
| Year | Tax Paid | Tax Assessment Tax Assessment Total Assessment is a certain percentage of the fair market value that is determined by local assessors to be the total taxable value of land and additions on the property. | Land | Improvement |
|---|---|---|---|---|
| 2024 | $13,477 | $113,730 | $19,690 | $94,040 |
| 2023 | $5,174 | $113,730 | $19,690 | $94,040 |
| 2022 | $5,190 | $113,730 | $19,690 | $94,040 |
| 2021 | $4,772 | $89,070 | $19,690 | $69,380 |
| 2020 | $4,824 | $89,070 | $19,690 | $69,380 |
| 2019 | $4,855 | $89,070 | $19,690 | $69,380 |
| 2018 | $5,130 | $84,060 | $19,690 | $64,370 |
| 2017 | $5,143 | $82,310 | $17,940 | $64,370 |
| 2016 | $5,114 | $82,310 | $17,940 | $64,370 |
| 2015 | $5,096 | $79,470 | $17,940 | $61,530 |
| 2014 | $5,030 | $79,470 | $17,940 | $61,530 |
| 2013 | $5,030 | $79,470 | $17,940 | $61,530 |
Source: Public Records
Map
Nearby Homes
- 7815 Jefferson Dr NW
- 7234 Pickerington Rd
- Grandin Plan at Sycamore Springs - Designer Collection
- Carrington Plan at Sycamore Springs - Designer Collection
- Wyatt Plan at Sycamore Springs - Designer Collection
- Denali Plan at Sycamore Springs - Maple Street Collection
- Magnolia Plan at Sycamore Springs - Designer Collection
- Avery Plan at Sycamore Springs - Designer Collection
- Preston Plan at Sycamore Springs - Maple Street Collection
- Fairfax Plan at Sycamore Springs - Maple Street Collection
- Greenbriar Plan at Sycamore Springs - Maple Street Collection
- DaVinci Plan at Sycamore Springs - Maple Street Collection
- Emmett Plan at Sycamore Springs - Designer Collection
- Yosemite Plan at Sycamore Springs - Maple Street Collection
- Wesley Plan at Sycamore Springs - Maple Street Collection
- Charles Plan at Sycamore Springs - Designer Collection
- Cumberland Plan at Sycamore Springs - Maple Street Collection
- Breckenridge Plan at Sycamore Springs - Maple Street Collection
- Blair Plan at Sycamore Springs - Designer Collection
- Hudson Plan at Sycamore Springs - Paired Patio Homes Collection
- 7829 Glenwood Ave
- 7803 Glenwood Ave
- 7824 Glenwood Ave
- 7781 Glenwood Ave NW
- 7812 Glenwood Ave
- 7781 Glenwood Ave
- 437 Glenwood Ave NW
- 0 Glenwood Ave NW
- 0 Glenwood Ave NW
- 7741 Laurelwood Dr
- 7836 Glenwood Ave NW
- 7836 Glenwood Ave
- 7729 Laurelwood Dr
- 7719 Laurelwood Dr
- 7770 Glenwood Ave NW
- 7770 Glenwood Ave NW Unit E
- 7842 Spring Mill Dr
- 7747 Laurelwood Dr
- 7770 Glenwood Ave
- 7828 Spring Mill Dr
