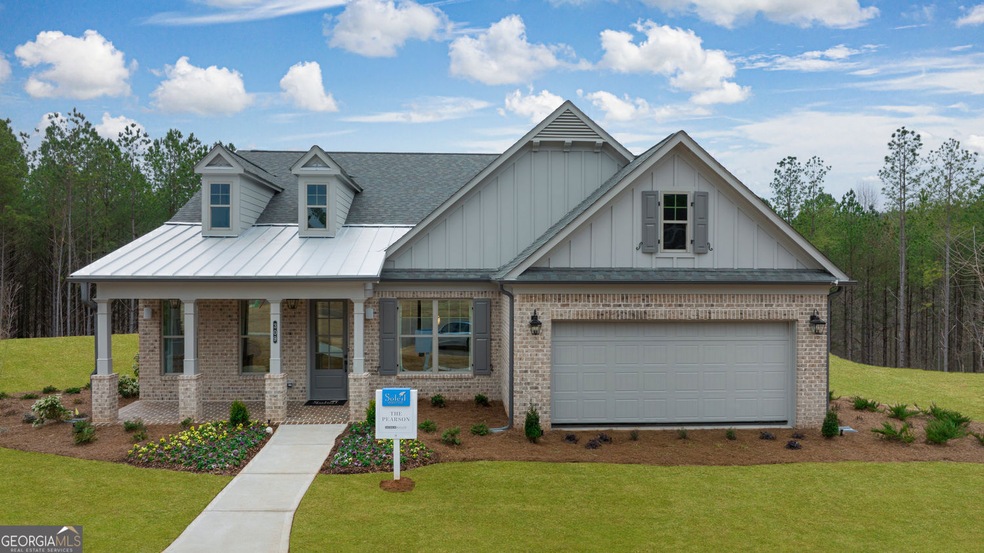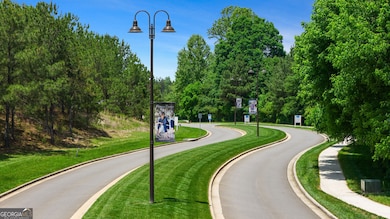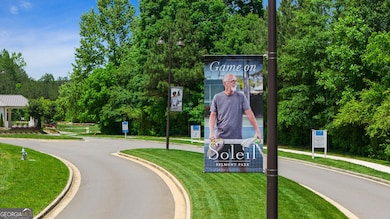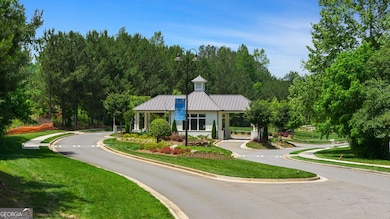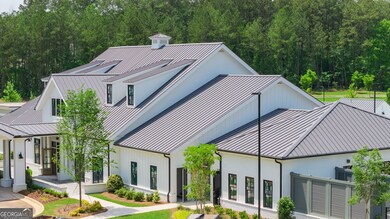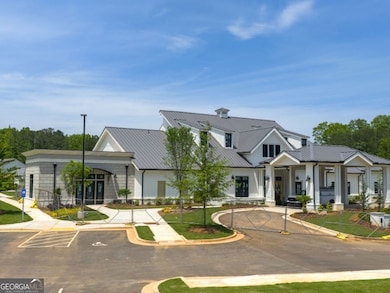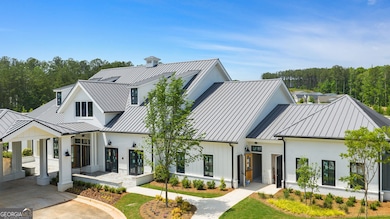782 Brooke View Dr Canton, GA 30115
Estimated payment $5,143/month
Highlights
- Barn
- Fitness Center
- Clubhouse
- Macedonia Elementary School Rated A-
- New Construction
- Ranch Style House
About This Home
Pearson C plan. This 2 bed 2 1/2 bath is main floor living at its best. It includes a dining room, study, kitchen with large island that opens to the family room and breakfast room. The primary bedroom includes a sitting bay and bath with a huge walk-in closet that also has access to the laundry room. Secondary bedroom includes a walk in closet and easy access to hall bath. A sunroom in the living room that leads to a covered porch with an additional grilling patio. As well as a golf cart garage door. The Award-Winning Builder, Patrick Malloy Communities, provides an Award Winning 55 plus community project, Soleil Belmont Park. It features 471 low maintenance homes situated on large home sites. Located between the picturesque towns of Milton and Canton, Soleil Belmont Park provides a dream setting for active adults aged 55 and above. The Soleil brand has redefined active adult living in Georgia with its resort style of living. Residents of Soleil Belmont Park are privy to an array of amenities: a rejuvenating resort-style pool, a cutting-edge health & fitness center, a cozy coffee and cocktail bar, pickleball/tennis courts, bocce ball, a gourmet kitchen for catering, winding walking trails, flourishing gardens, and a dedicated arts & crafts studio. Further enriching the experience, an on-site lifestyle and travel director ensures an ever-evolving calendar of events and excursions. Joining the Soleil community means bidding adieu to seasonal chores and property upkeep. We offer comprehensive services, allowing residents the freedom to chase passions, kindle friendships, and truly relish life. For the discerning active adult, Soleil Belmont Park isn't just a community, its home. *DISCLAIMER* Photos shown are of the furnished model home and are for illustrative purposes only. Actual finishes, features, and upgrades may vary in this specific home.
Home Details
Home Type
- Single Family
Year Built
- Built in 2025 | New Construction
HOA Fees
- $320 Monthly HOA Fees
Parking
- 2 Car Garage
Home Design
- Ranch Style House
- Traditional Architecture
- Slab Foundation
- Composition Roof
Interior Spaces
- 2,588 Sq Ft Home
- Tray Ceiling
- 1 Fireplace
- Double Pane Windows
- Family Room
- Breakfast Room
- Formal Dining Room
- Home Office
- Vinyl Flooring
Kitchen
- Microwave
- Dishwasher
- Kitchen Island
- Solid Surface Countertops
- Disposal
Bedrooms and Bathrooms
- 2 Main Level Bedrooms
- Walk-In Closet
Laundry
- Laundry Room
- Laundry in Hall
Home Security
- Carbon Monoxide Detectors
- Fire and Smoke Detector
Schools
- Macedonia Elementary School
- Creekland Middle School
- Creekview High School
Utilities
- Central Heating and Cooling System
- Underground Utilities
- Cable TV Available
Additional Features
- Porch
- 0.29 Acre Lot
- Barn
Listing and Financial Details
- Tax Lot 299
Community Details
Overview
- $2,500 Initiation Fee
- Association fees include security, ground maintenance, tennis
- Soleil Belmont Park Subdivision
Amenities
- Clubhouse
Recreation
- Tennis Courts
- Fitness Center
- Community Pool
Map
Home Values in the Area
Average Home Value in this Area
Property History
| Date | Event | Price | List to Sale | Price per Sq Ft |
|---|---|---|---|---|
| 09/16/2025 09/16/25 | Price Changed | $769,865 | -0.1% | $297 / Sq Ft |
| 09/12/2025 09/12/25 | Price Changed | $770,375 | -4.9% | $298 / Sq Ft |
| 06/15/2025 06/15/25 | For Sale | $810,375 | -- | $313 / Sq Ft |
Source: Georgia MLS
MLS Number: 10548117
- 786 Brooke View Dr
- 778 Brooke View Dr
- 781 Brooke View Dr
- 777 Brooke View Dr
- 774 Brooke View Dr
- 789 Brooke View Dr
- 769 Brooke View Dr
- 765 Brooke View Dr
- 762 Brooke View Dr
- 756 Brooke View Dr
- 753 Brooke View Dr
- 749 Brooke View Dr
- 294 Old Ball Ground Rd
- 738 Brooke View Dr
- 605 Brooke View Ln
- 741 Brooke View Dr
- 8555 Scenic Ridge Way
- 200 Riley Ct
- 204 Birch Hill Ct
- 1393 Edwards Mill Rd
- 1086 Arbor Hill Rd
- 505 Canton Ct
- 175 Mill Creek Dr
- 17040 Birmingham Rd
- 5060 Hudson Vly Dr
- 5125 Coppage Ct
- 6825 Wells Ct
- 8335 Hurakan Creek Crossing
- 516 Elliston Place
- 6365 Union Hill Rd
- 100 Hardwood Ln
- 41 Holbrook Campground Rd
- 209 Evans Cook Ct
- 311 Upper Pheasant Ct
- 588 Dogwood Lake Trail Unit A
- 5320 Austrian Pine Ct
