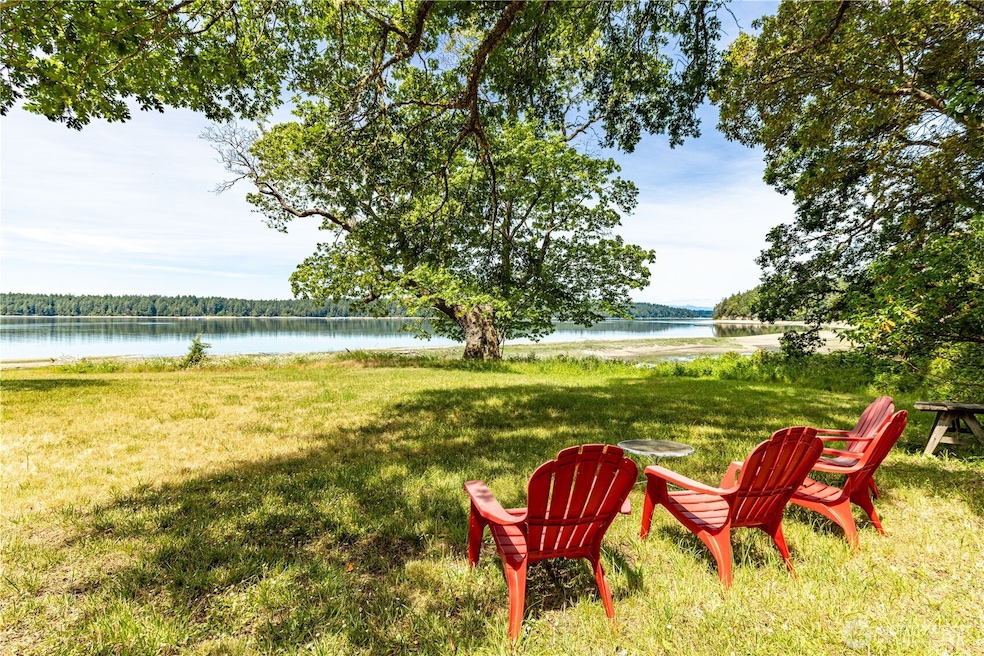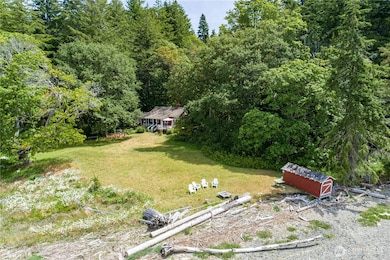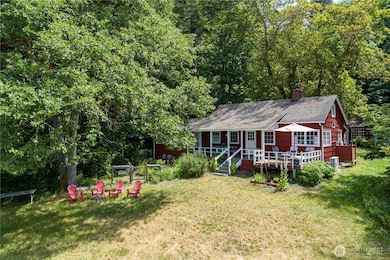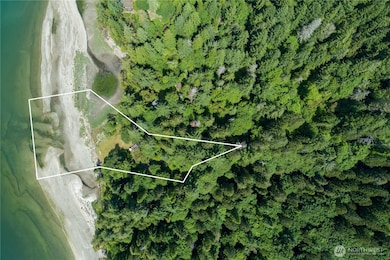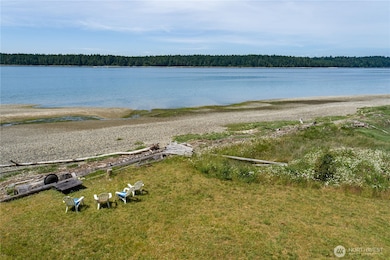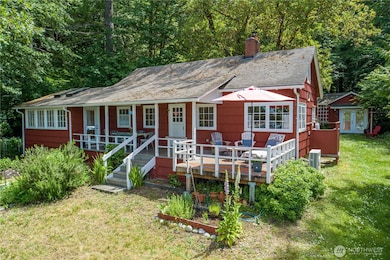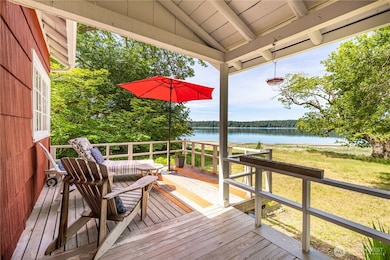
$749,000
- 3 Beds
- 2 Baths
- 2,109 Sq Ft
- 201 E Smith Cove Way
- Shelton, WA
Puget Sound and Mt. Rainier create the stunning backdrop for your island sanctuary. Vaulted ceilings plus dramatic 2-story windows bring nature inside. This is the tranquil life you've dreamed of - island serenity via bridge access. A two-sided fireplace warms both living spaces while your main-floor primary suite means effortless daily living. Your spiral staircase winds up to a loft capturing
Nicole Quinene Windermere RE West Sound Inc.
