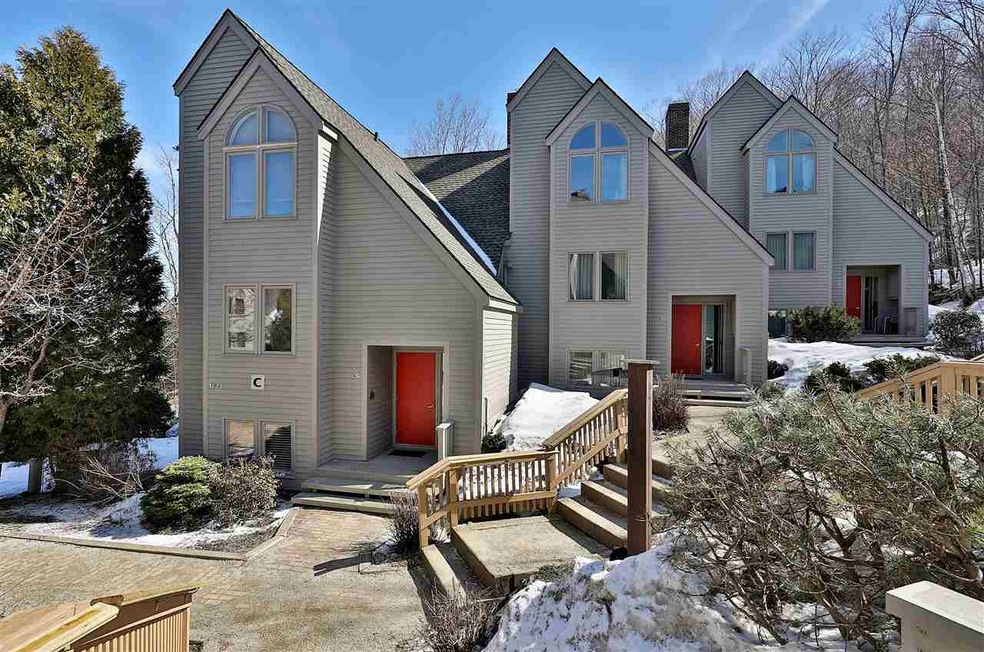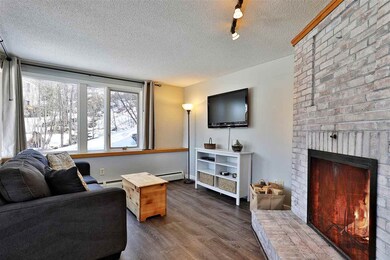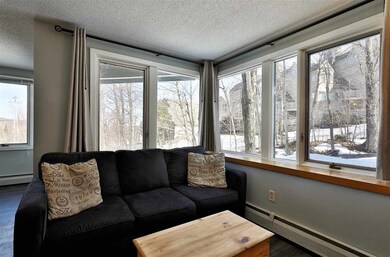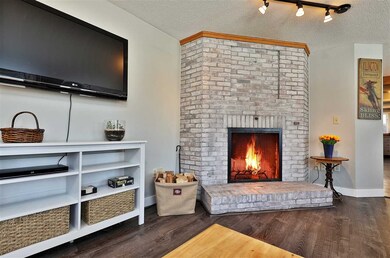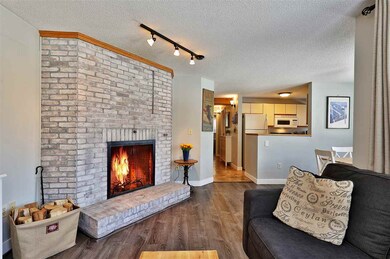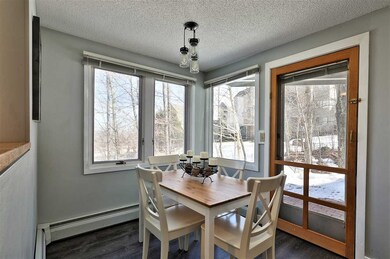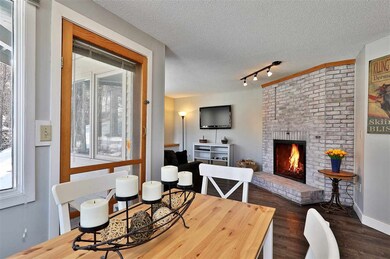
782 E Mountain Rd Unit C1 Killington, VT 05751
Highlights
- Ski Accessible
- Community Indoor Pool
- End Unit
- Whirlpool Bathtub
- Sauna
- Furnished
About This Home
As of July 2019This nicely appointed ski-home condominium features a comfortable living room with handsome, vinyl plank floors and an attractive whitewashed brick fireplace, a newly tiled entry and kitchen, a dining room surrounded by windows, a full tiled bath with jetted tub, and a lovely private patio where you can relax to the sounds of the adjacent mountain brook. Located in the C-building, next to the sports center, which includes an indoor pool and hot tub, sauna room and exercise equipment. This lovely property is offered furnished and fully equipped, making it ideal for both vacation and rental use.
Last Agent to Sell the Property
Killington Pico Realty License #081.0004420 Listed on: 04/16/2019
Property Details
Home Type
- Condominium
Est. Annual Taxes
- $2,586
Year Built
- Built in 1988
Lot Details
- End Unit
- Landscaped
HOA Fees
- $449 Monthly HOA Fees
Home Design
- Garden Home
- Concrete Foundation
- Wood Frame Construction
- Shingle Roof
- Wood Siding
- Clap Board Siding
Interior Spaces
- 575 Sq Ft Home
- 1-Story Property
- Furnished
- Woodwork
- Wood Burning Fireplace
- Window Treatments
- Dining Area
Kitchen
- Electric Range
- Microwave
- Dishwasher
Flooring
- Tile
- Vinyl
Bedrooms and Bathrooms
- 1 Bedroom
- 1 Full Bathroom
- Whirlpool Bathtub
Laundry
- Dryer
- Washer
Parking
- Gravel Driveway
- Off-Street Parking
- Unassigned Parking
Outdoor Features
- Patio
Schools
- Sherburne Elementary School
- Woodstock Union Middle School
- Woodstock Union High School
Utilities
- Baseboard Heating
- Hot Water Heating System
- Heating System Uses Gas
- Drilled Well
- Community Sewer or Septic
- High Speed Internet
- Phone Available
- Cable TV Available
Listing and Financial Details
- 2% Total Tax Rate
Community Details
Overview
- Association fees include cable, condo fee, firewood, internet, landscaping, plowing, recreation, sewer, trash, water
- Master Insurance
- Fall Line Condos
- Maintained Community
Amenities
- Common Area
- Sauna
Recreation
- Recreation Facilities
- Locker Room
- Community Indoor Pool
- Community Spa
- Ski Accessible
- Snow Removal
Pet Policy
- Pets Allowed
Similar Homes in Killington, VT
Home Values in the Area
Average Home Value in this Area
Property History
| Date | Event | Price | Change | Sq Ft Price |
|---|---|---|---|---|
| 07/29/2019 07/29/19 | Sold | $135,000 | 0.0% | $235 / Sq Ft |
| 06/12/2019 06/12/19 | Pending | -- | -- | -- |
| 04/16/2019 04/16/19 | For Sale | $135,000 | +50.0% | $235 / Sq Ft |
| 03/04/2016 03/04/16 | Sold | $90,000 | -5.3% | $129 / Sq Ft |
| 01/19/2016 01/19/16 | Pending | -- | -- | -- |
| 05/07/2015 05/07/15 | For Sale | $95,000 | -- | $136 / Sq Ft |
Tax History Compared to Growth
Agents Affiliated with this Home
-
Kyle Kershner

Seller's Agent in 2019
Kyle Kershner
Killington Pico Realty
(802) 422-3600
92 in this area
243 Total Sales
-
Tucker Adirondack Lange

Buyer's Agent in 2019
Tucker Adirondack Lange
Vermont Real Estate Company
(303) 818-8068
24 in this area
71 Total Sales
-
Heidi Bomengen

Seller's Agent in 2016
Heidi Bomengen
Prestige Real Estate of Killington
(802) 342-0355
159 in this area
160 Total Sales
Map
Source: PrimeMLS
MLS Number: 4745856
- 776 E Mountain Rd Unit A4
- 768 E Mountain Rd Unit B-7
- 532 E Mountain Rd Unit TC13
- 228 E Mountain Rd Unit PH GRAND HOTEL 329 I
- 228 E Mountain Rd Unit 152 I
- 228 E Mountain Rd Unit 321/323 Interval I
- 228 E Mountain Rd Unit L GRAND HOTEL 219/22
- 228 E Mountain Rd Unit 124 III
- 228 E Mountain Rd Unit L GRAND HOTEL 169/17
- 228 E Mountain Rd Unit D GRAND HOTEL 223 I
- 135 E Mountain Rd Unit 1E6
- 135 E Mountain Rd Unit 1G6
- 135 E Mountain Rd Unit 1F7
- 135 E Mountain Rd Unit 1D5
- 135 E Mountain Rd Unit 1F9
- 135 E Mountain Rd Unit 1F4
- 137 E Mountain Rd Unit 2A2
- 137 E Mountain Rd Unit 2E2
- 137 E Mountain Rd Unit 2D9
- 137 E Mountain Rd Unit 2A3
