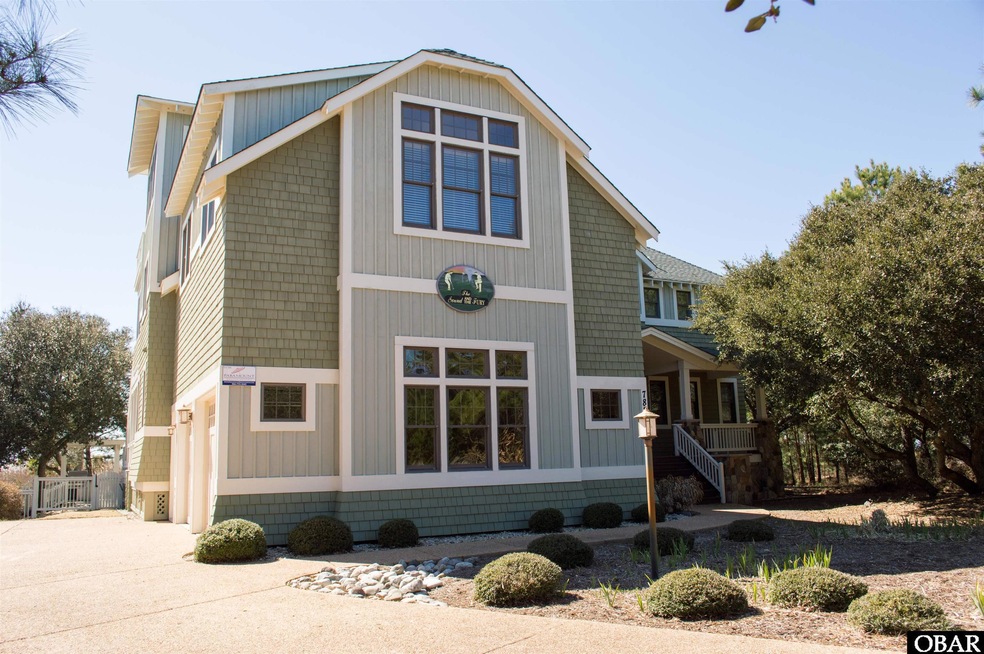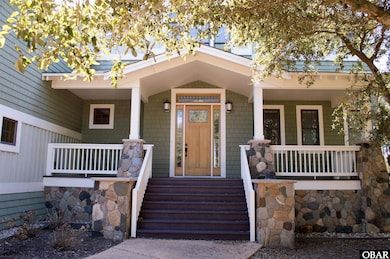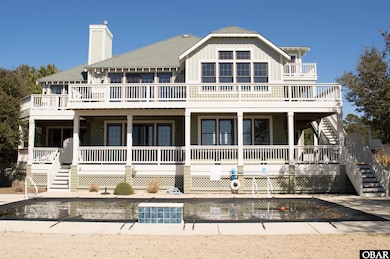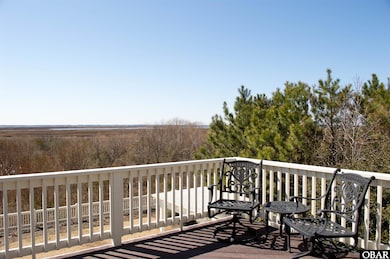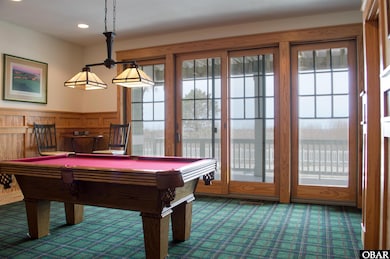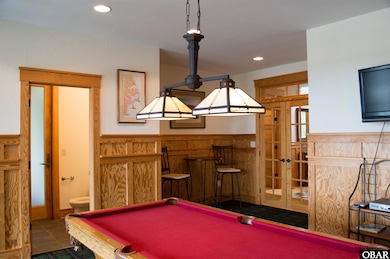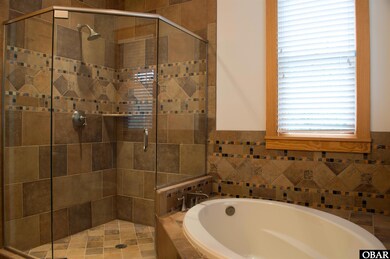782 Hunt Club Dr Unit Lot 326 Corolla, NC 27927
Estimated payment $7,415/month
Total Views
3
6
Beds
8
Baths
4,165
Sq Ft
$312
Price per Sq Ft
Highlights
- Community Beach Access
- Golf Course Community
- Craftsman Architecture
- Views of a Sound
- Concrete Pool
- Clubhouse
About This Home
Craftsman Style Home built to match a former Model home in The Currituck Club. Amazing views of The Currituck Sound, huge concrete pool. Spacious decks around the back facing the Sound. Game room, two-car garage, Great value!
Listing Agent
Kitty Hawk Land Company Brokerage Phone: 252-207-4894 License #185619 Listed on: 10/31/2025
Home Details
Home Type
- Single Family
Est. Annual Taxes
- $6,752
Year Built
- Built in 2006
Lot Details
- Property fronts a private road
- Property is zoned SFO
Parking
- Paved Parking
Home Design
- Craftsman Architecture
- Coastal Architecture
- Reverse Style Home
- Frame Construction
- Concrete Fiber Board Siding
- Piling Construction
Interior Spaces
- 4,165 Sq Ft Home
- Cathedral Ceiling
- Game Room
- Views of a Sound
Kitchen
- Built-In Oven
- Built-In Range
- Microwave
- Ice Maker
- Dishwasher
Flooring
- Wood
- Carpet
- Ceramic Tile
Bedrooms and Bathrooms
- 6 Bedrooms
Laundry
- Dryer
- Washer
Pool
- Concrete Pool
- In Ground Pool
- Outdoor Pool
Utilities
- Forced Air Heating and Cooling System
- Heat Pump System
- Municipal Utilities District Water
- Private Sewer
Community Details
Overview
- Association fees include management, road maintenance, security, tennis courts
- Tcc Currituck Club Subdivision
Amenities
- Clubhouse
Recreation
- Community Beach Access
- Golf Course Community
- Tennis Courts
- Community Playground
- Community Pool
- Park
Map
Create a Home Valuation Report for This Property
The Home Valuation Report is an in-depth analysis detailing your home's value as well as a comparison with similar homes in the area
Home Values in the Area
Average Home Value in this Area
Tax History
| Year | Tax Paid | Tax Assessment Tax Assessment Total Assessment is a certain percentage of the fair market value that is determined by local assessors to be the total taxable value of land and additions on the property. | Land | Improvement |
|---|---|---|---|---|
| 2024 | $6,736 | $856,700 | $150,000 | $706,700 |
| 2023 | $6,004 | $856,700 | $150,000 | $706,700 |
| 2022 | $5,003 | $856,700 | $150,000 | $706,700 |
| 2021 | $4,988 | $732,800 | $190,000 | $542,800 |
| 2020 | $4,312 | $732,800 | $190,000 | $542,800 |
| 2019 | $4,298 | $732,800 | $190,000 | $542,800 |
| 2018 | $4,298 | $732,800 | $190,000 | $542,800 |
| 2017 | $3,911 | $732,800 | $190,000 | $542,800 |
| 2016 | $3,911 | $732,800 | $190,000 | $542,800 |
| 2015 | $3,898 | $732,800 | $190,000 | $542,800 |
Source: Public Records
Property History
| Date | Event | Price | List to Sale | Price per Sq Ft |
|---|---|---|---|---|
| 11/10/2025 11/10/25 | Pending | -- | -- | -- |
| 10/31/2025 10/31/25 | For Sale | $1,300,000 | -- | $312 / Sq Ft |
Source: Outer Banks Association of REALTORS®
Purchase History
| Date | Type | Sale Price | Title Company |
|---|---|---|---|
| Warranty Deed | $850,000 | Attorney | |
| Warranty Deed | $680,000 | None Available |
Source: Public Records
Mortgage History
| Date | Status | Loan Amount | Loan Type |
|---|---|---|---|
| Open | $417,000 | New Conventional | |
| Previous Owner | $480,000 | Adjustable Rate Mortgage/ARM |
Source: Public Records
Source: Outer Banks Association of REALTORS®
MLS Number: 131031
APN: 117A-000-0326-0000
Nearby Homes
- 776 Hunt Club Dr Unit Lot 323
- 822 Whistler Ct Unit 383
- 818 Whistler Ct Unit 381
- 834 Hunt Club Dr
- 834 Hunt Club Dr Unit Lot 389
- 767 Gulfstream Ct Unit Lot 3
- 767 Gulfstream Ct
- 760 Grouse Ct Unit Lot 364
- 775 Bayberry Ct Unit Lot 94
- 770 Bayberry Ct Unit Lot 81
- 761 Bayberry Ct Unit 119
- 759 Sand Dollar Ct Unit 176
- 771 Cormorant Trail Unit Lot 49
- 758 Fish Crow Ct Unit Lot: 43
- 758 Fish Crow Ct
- 754 Cormorant Trail Unit Lot 79
- 764 Ridge Point Dr Unit lot 71
- 760 Crown Point Cir Unit Lot 40
- 756 Mariner Dr Unit Lot 2
- 655 Pampas Ct Unit Lot 162
